
Winner of the Creative Conservation Architect of the Year Award 2025, Nex guides us through the specification challenges present at the Jackson Library, Exeter College

Nex’s body of work impressed the judges at this year’s AYAs, as the practice was named a finalist for two awards and took home the trophy for Creative Conservation Architect of the Year.
In this series, we take a look at one of the team’s entry projects and ask the firm’s director, Alan Dempsey, to break down some of the biggest specification challenges that needed to be overcome.
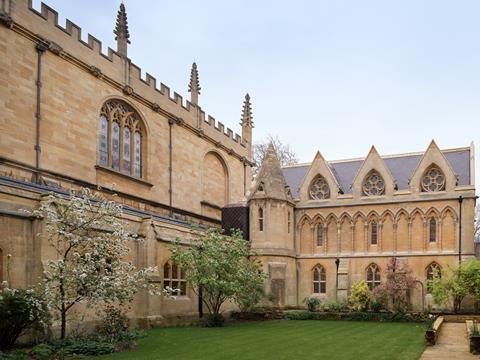
What were the key requirements of the client’s brief? How did you meet these both through design and specification?
The brief called for a significant expansion of study space, improved circulation, full accessibility for the first time, and enhanced environmental performance, all while conserving and repairing the historic grade II-listed fabric.
We responded with a bold, sensitive design that removed a 1950s mezzanine and introduced a 14m cantilevered timber balcony, inventively doubling study space without intrusive columns. A new entrance and lift in a discreet Clipsham stone block delivered universal access for four floor levels.
What were the biggest specification challenges on the project and how were these overcome?
Integrating fire safety and accessibility requirements into a delicate listed structure was challenging and complex. Solutions had to be invisible yet effective, like the pop-up fire compartment concealed in a timber bookshelf and a discrete glazed fire screen. We also had to ensure modern performance without damaging original materials, specifying breathable insulation and vapour-permeable membranes to preserve the building’s envelope.
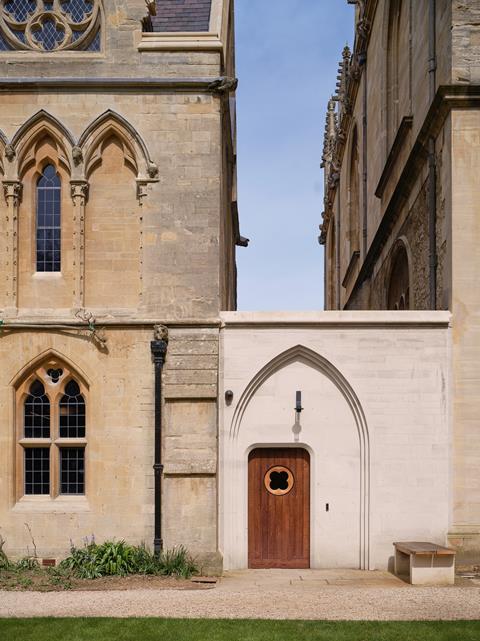
What are the three biggest specification considerations for the project type? How did these specifically apply to your project?
Compatibility with historic fabric: Designing breathable buildings in a sensitive, reversible way. We used lime-based mortars, sheep wool insulation and traditional joinery to support breathability and reversibility.
Minimal visual and physical intervention: Interventions like the balcony and lift were designed to appear lightweight and fully integrated, respecting the existing architecture.
Futureproofing for energy performance: New MEP systems were designed to connect to ground-source heat and include automated ventilation for low-energy operation.
Do you have a favourite product or material that was specified on the project?
The cantilevered timber balcony is our favourite. It’s a beautiful synthesis of engineering for structural performance, services and architectural expression that emphasises the volume of Scott’s room. Its intricate detail makes it tactile and expresses both craft and innovation.
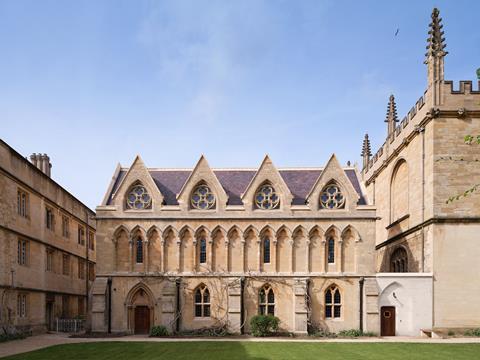
Are there any suppliers you collaborated with on the project that contributed significantly? And what was the most valuable service that they offered?
Our collaboration with timber fabricators was essential, the precision-machined structural components were prefabricated off-site, minimising disruption, ensuring quality and reducing embodied carbon.
What did you think was the biggest success on the project?
The delighted reaction of the college community and the impact of the project has transformed the students’ experience of college life. We’ve made the library fully accessible for the first time in its 160-year history, while enhancing its usability, environmental performance and architectural integrity.
Project details
Architect Nex
Main contractor Beard
Stone walling/flooring Stamford Stone
New joinery NBJ
Refurbished joinery Broadleaf
Oak flooring Junckers
Structural timber Xylotek
Blinds Waverly
Desk and bookcase lighting Aktiva
Cast iron cladding AATI
Ironmongery IZE
Glazed screen and clerestory Crittal
Our “What made this project” series highlights the outstanding work of our Architect of the Year finalists. To keep up-to-date with all the latest from the Architect of the Year Awards visit here.









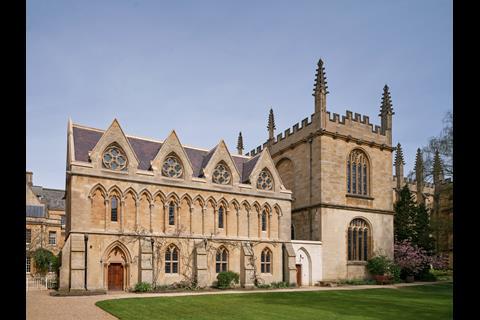
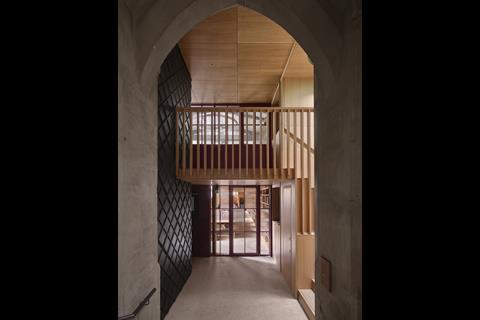
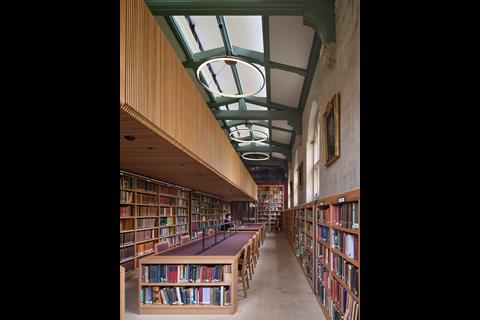
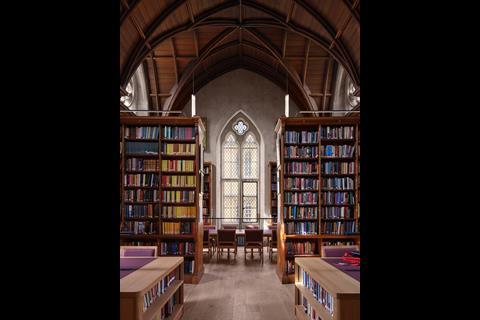
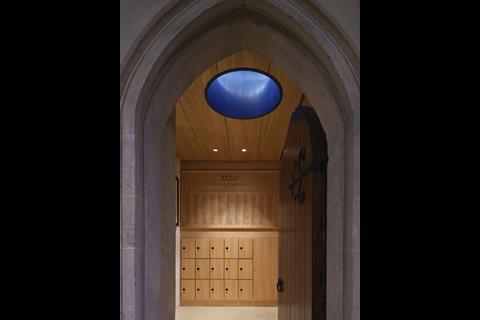
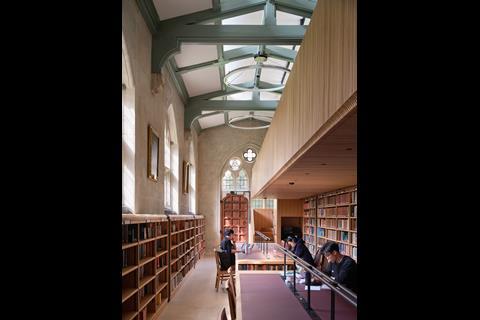
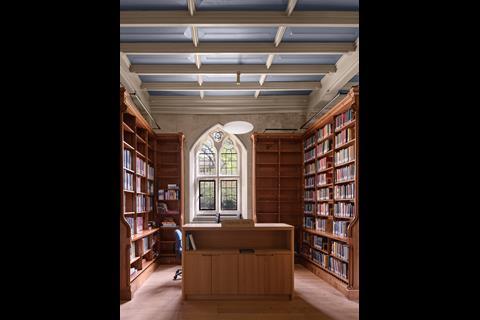
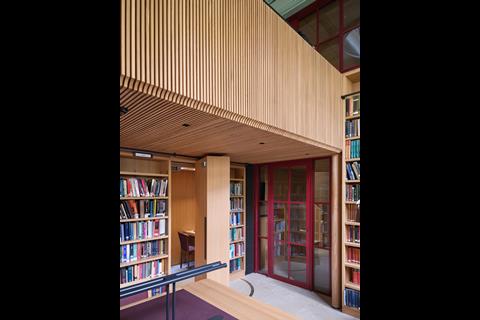
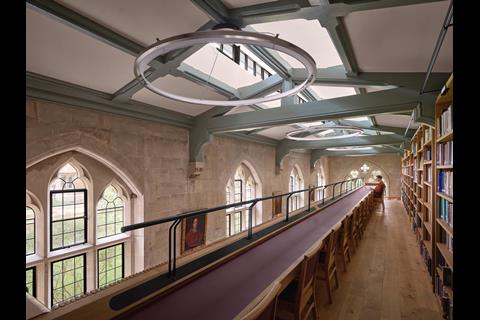
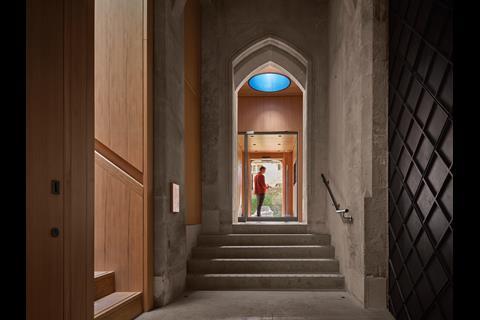
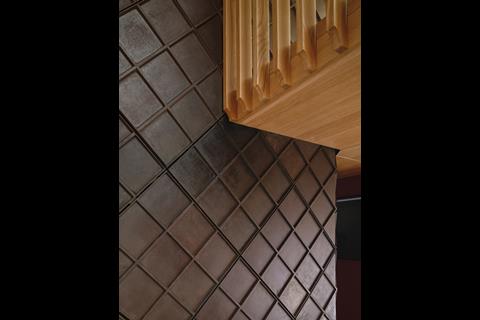
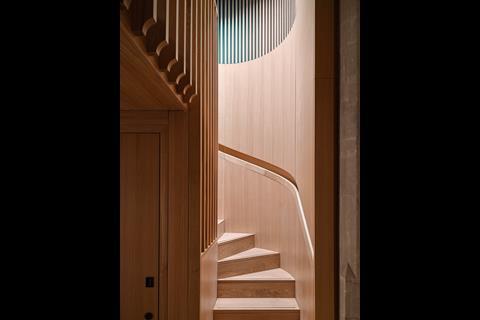
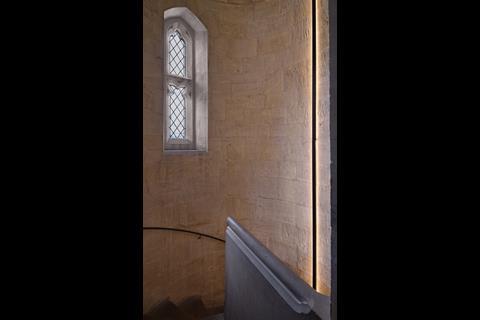







No comments yet