
Finalist for One Off Small Project of the Year Award 2025, Langstaff Day Architects guides us through the specification challenges present at the Corner House
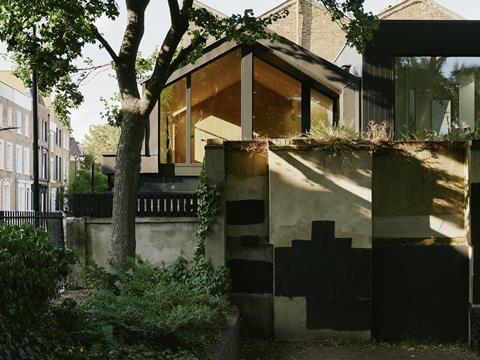
Langstaff Day Architects work has been shortlisted for this year’s AYAs, as the practice was named a finalist for One Off Small Project of the Year.
In this series, we take a look at the team’s entry project and ask the firm’s partner, Nicholas Langstaff, to break down some of the biggest specification challenges that needed to be overcome.
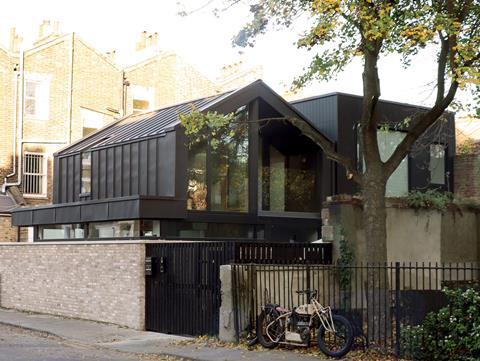
What were the key requirements of the client’s brief? How did you meet these both through design and specification?
The Corner House transforms a forgotten brownfield plot in Stoke Newington into a low-energy, contemporary home. As both client and architect, our ambition was to show what could be achieved on tiny inner-city sites – making the most of every square metre while creating a variety of comfortable spaces to live and work in.
Overlooking Butterfield Green, the design needed to balance openness to the park with privacy from neighbours, and to allow for adaptable rooms within a compact footprint. We approached this with a fabric first strategy, creating a well insulated cross-laminated timber (CLT) structure and carefully placing windows for daylight, views and privacy. A split level organisation allowed us to create interlocking volumes around a sheltered courtyard, giving every level access to outdoor space.
The result is a two-bedroom home that feels far larger than its footprint and is ready for comfortable home-working as well as everyday living.
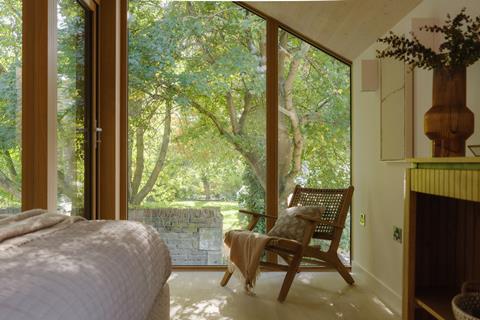
What were the biggest specification challenges on the project and how were these overcome?
On such a constrained site, delivering both energy efficiency and generous internal space was our biggest challenge. We solved this by combining prefabricated CLT panels with efficient wall build-ups and triple glazing, keeping thickness down without sacrificing performance. The CLT allowed the reasonably complex form to be constructed quickly and efficiently and freed up the facade for the glazed openings.
The building’s form was shaped to prevent heat loss in winter and avoid overheating in summer – shaded glazing faces south towards the park, while roof overhangs and mature trees provide natural cooling. Working closely with our architect neighbour, we coordinated deliveries and craned in the prefabricated frame from the roadside, allowing swift and tidy construction despite the tight access.
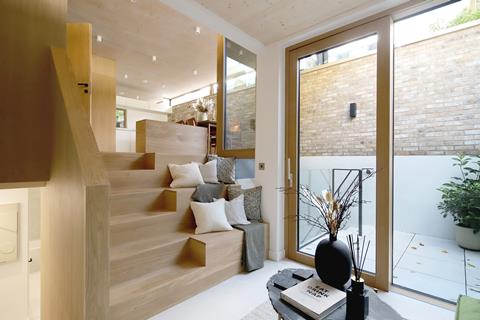
What are the three biggest specification considerations for the project type? How did these specifically apply to your project?
- Responding to context: the Corner House sits discreetly behind a brick wall that recalls the original boundary on the site. This wall, built in a locally sympathetic brick and sustainable lime mortar, continues into the kitchen-dining area, visually linking the inside with the street beyond.
- Integrating sustainable technologies: limited outdoor space meant renewable systems had to be compact and efficient. Four photovoltaic panels provide electricity, while an exhaust air heat pump is boiler, water tank, ventilation and heat recovery all in one – it recovers warmth from the ventilation system to heat water and underfloor heating, using energy that would otherwise be lost.
- High-performance glazing: key to achieving a balance of daylight and thermal performance. We specified affordable triple-glazed timber-aluminium windows – warm timber frames complement the exposed CLT and oak joinery, while carefully positioned openings give light and privacy without overlooking.
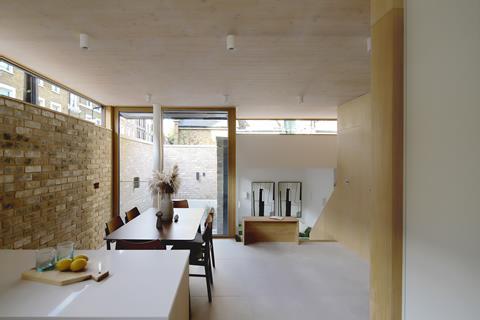
Do you have a favourite product or material that was specified on the project?
That’s a difficult one, as we worked hard to create an overall palette we loved. We do love the way the anthracite standing seam zinc roof wraps crisply around the roof and walls. It sits comfortably in the streetscape whilst feeling sharp and well-detailed.
Are there any suppliers you collaborated with on the project that contributed significantly? And what was the most valuable service that they offered?
ConstruktCLT supplied the prefabricated CLT frame, designed as a giant flat-pack and assembled in just a couple of days. Their expertise allowed us to keep the structure lean and efficient, which maximised internal space and reduced waste. The exposed timber soffits, treated for fire protection, bring natural warmth to the interiors while minimising the need for extra finishes.
What did you think was the biggest success on the project?
Turning a small, awkward corner plot into a spacious, light-filled home that feels both private and connected to its setting. The design resolves the unusual condition of being a “garden plot” subservient to the Victorian terrace behind, yet prominent at the corner of the park.
Inside, the sequence of volumes flows well despite the compact footprint, and every level connects to outdoor space.
The result is part urban oasis, part treehouse – a sustainable home that combines stable temperatures, fresh air and natural materials with views of the changing seasons. For us, the greatest success is how these elements work together to create a calm, uplifting place to live.
Project details
Architect Langstaff Day Architects
Structural engineer Studio Allen
Party wall surveyor Teague & Co
Groundworks contractor Elysium Construction
Main contractor AF Build
Cross laminated timber frame ConstruktCLT
Zinc roofing VMZinc / S H Roofing
Bricks BEA Majestic
Lime mortar Limetec
Glazing Internorm / At-Eco
Rooflight Glazing Vision
Timber floor Reeves Wood
Tiles Porcelain Tiles
Sanitaryware Crosswater
Kitchen Leicht
Wardrobes Urban Wardrobes
Our “What made this project” series highlights the outstanding work of our Architect of the Year finalists. To keep up-to-date with all the latest from the Architect of the Year Awards visit here.









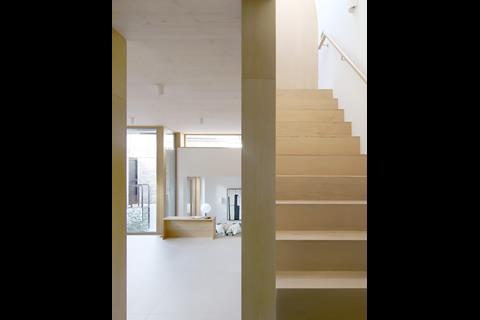
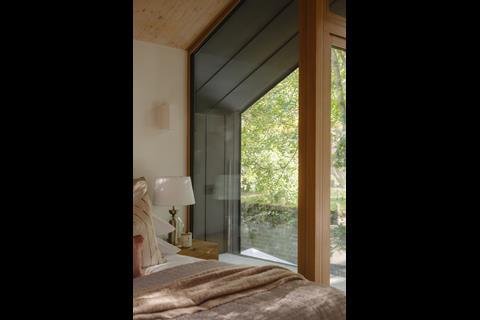
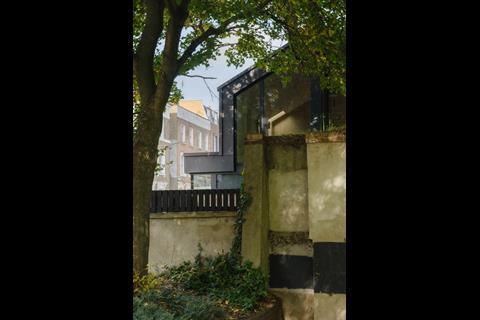
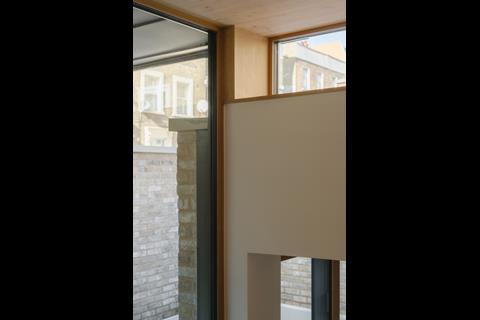
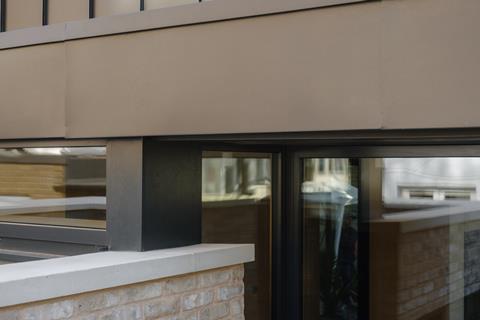
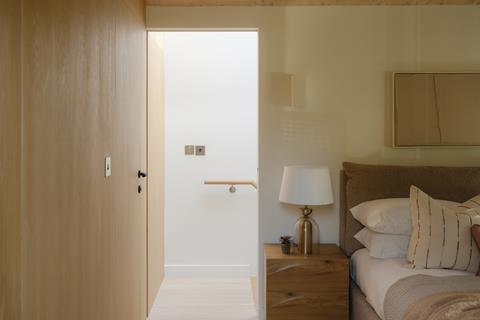
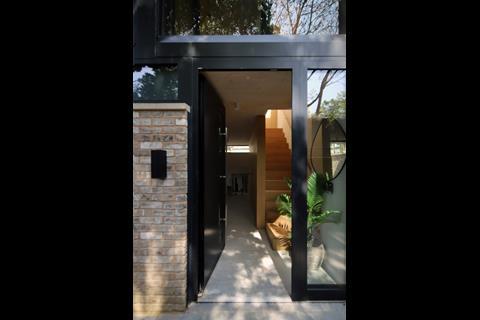
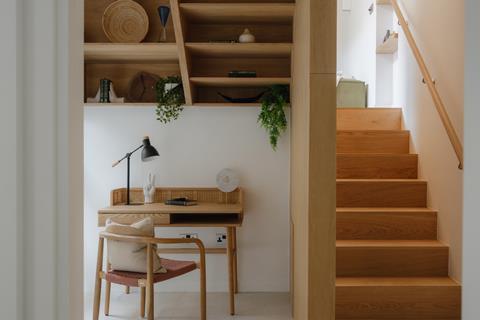
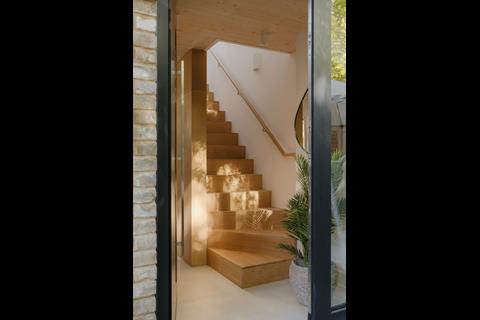
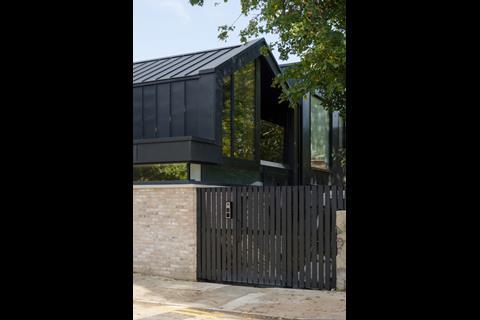
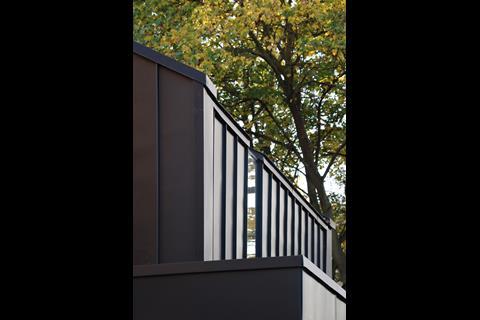
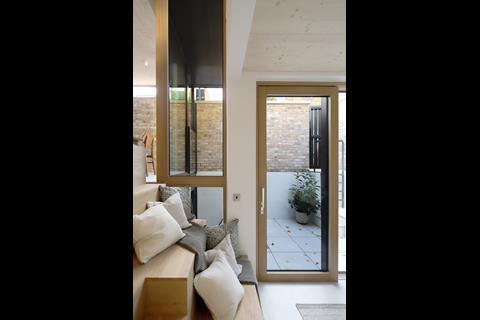
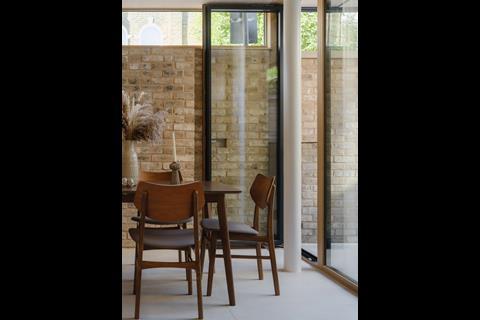







No comments yet