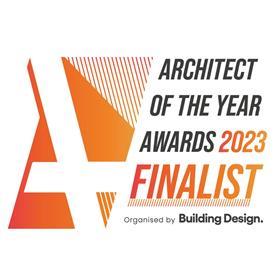
Finalist for Net Zero Architect of the Year Award 2023, HLM Architects guides us through the specification challenges present at the National Manufacturing Institute Scotland
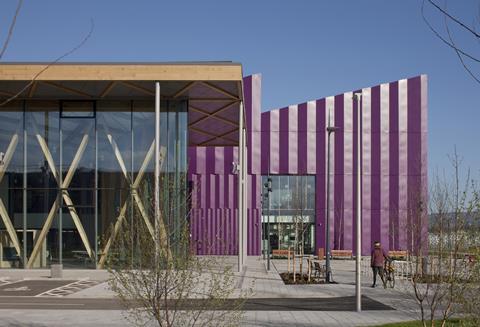
The judges for last year’s AYAs were impressed with HLM Architects’ body of work, as the practice was named a finalist for three awards including Net Zero Architect of the Year (in partnership with UKGBC).
In this series, we take a look at one of the team’s entry projects and ask the firm’s associate and project architect, Adam McAvoy, to break down some of the biggest specification challenges that needed to be overcome.
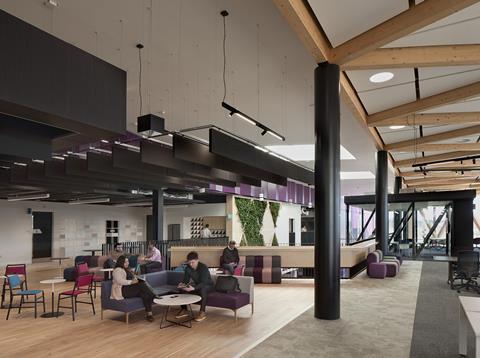
What were the biggest specification challenges on the project?
The aim of the National Manufacturing Institute Scotland (NMIS) was to create a beacon for regeneration — prominent, instantly recognisable but also undoubtedly Scottish in its character.
The vibrant purple exterior was chosen from several elevation studies and is reflective of the Scottish Highlands heather. Combined with the visible glulam cross-laminated timber diagrid frame, it gives a unique structural identity to the building.
The purple cladding panels were developed with a local supplier and various iterations of the panel layout were developed with the specialist to ensure that there was no wastage from the raw sheet material and optimum dimensions were achieved.
The large glazed gable, described as a ‘window to the world’ addresses Netherton Square and provides visibility into the Digital Factory on arrival showcasing the work ongoing and creating an inviting environment.
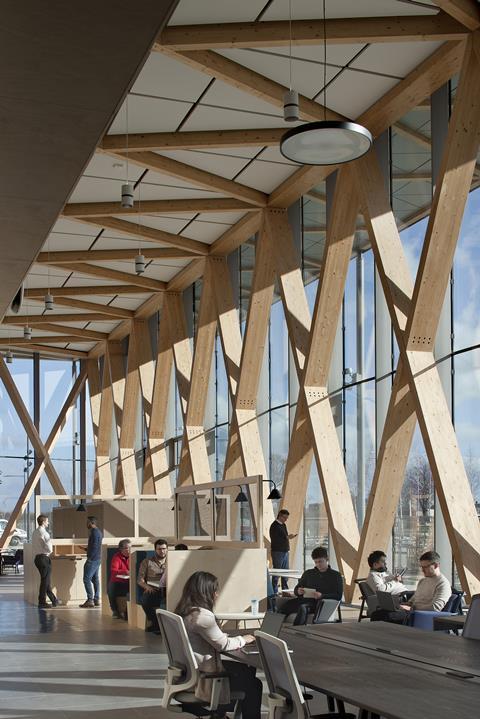
What were the key requirements of the client’s brief? How did you meet these both through design and specification?
In essence, this NMIS is about creating an open and collaborative environment where knowledge and creativity can be shared. Located at the heart of the new Advanced Manufacturing Innovation District Scotland (AMIDS), the building is to act as a catalyst for future development attracting world leading companies and institutions involved at the cutting edge of advanced manufacturing.
Collaboration and innovation are at the heart of the NMIS brief, described by four principal elements:
- The Digital Factory 2050 (DF2050) – Industry-led centre for collaborative manufacturing research, technology and solution development.
- The Innovation Collaboratory (IC) – Industry-led centre for manufacturing technology application and process development.
- The Manufacturing Skills Academy (MSA) – Scotland’s hub for manufacturing skills and education linking to existing and future providers.
- The “Forum” – NMIS interface with the wider AMIDS site plus access to on-site financial advice, business support and links to external organisations such as schools, Zero Waste Scotland, Scottish Institute for Re-Manufacture and the One Scotland Partners.
The design was informed by Stakeholder Consultation at all stages to understand the particular requirements of the many users involved with the facility. Several design drivers were identified during the early stages of the project which outlined an overall approach and ambition for the project:
- Engagement with the public, industry and university – presenting a striking image to the approaching world,
- Masterplan Response – ambition around creating a globally significant location where national and international companies will cluster and prosper through collaboration,
- Flexibility – a zoned, legible plan and a repetitive building module which allows simple expansion to realise future demands whether it be new, bigger or better equipment, more staff, a bigger building,
- Adaptability in servicing – service yard, access and plant locations are paramount to the success of the facility, the site layout allows sufficient flexibility for future expansion without significant disruption to logistics, parking and day to day operation,
- Engineering expression and innovation – form and aesthetic derived from traditional industrial manufacturing structures, combined with innovative technology and engineering innovation,
- High quality healthy workplace – exemplifies the best in healthy building design and sustainability, fossil fuel free.
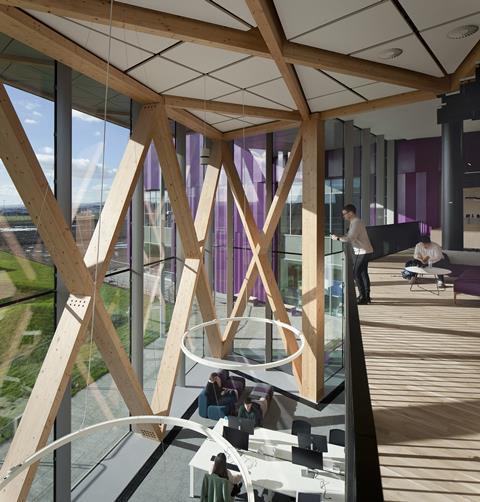
What are the three biggest specification considerations on the project type? How did these specifically apply to your project?
Innovation — the large open plan office areas have been designed to ensure flexibility and collaboration and to reduce embodied carbon whilst creating a high performing acoustic environment. From the onset, healthy, recycled and long-life materials were prioritised. The primary frame for NMIS was reviewed at the early design stages and an innovative diagrid glulam frame was chosen which offers a reduction in embodied carbon by around 700 tonnes, compared to steel equivalent. This process of material selection, which was rolled out on several elements, encouraged steps to reduce the impact of construction materials through design, construction, maintenance and repair, recognising and encouraging the use of offsite construction and materials with a low environmental impact over the full life cycle of the building.
Collaboration — NMIS has been designed as a collaborative space where other universities, companies and entrepreneurs can come together to do short-term innovative projects up to the prototype stage. For the workplace design, a range of different workspaces have been provided to meet varied work styles and activities, empowering students, staff, and visitors to choose areas that suit their specific needs. There is shared access to several specialist areas including a large flexible machine shop, laboratory, robotics and automation, composite manufacturing area (including clean room), electronics laboratory, metrology, exhibition space, clean working areas to assist photonics and quantum system manufacturing, as well as open plan office space and dedicated meeting spaces large enough to support up to 90 research staff. Material choices were carefully considered, prefabricated meeting pods and CLT classrooms in factory are provided to promote collaboration whilst reducing waste and improving quality.
Sustainability — In line with the university’s sustainability ambitions, NMIS is designed to operate without the use of fossil fuels for its energy generation. Instead, it prioritises passive and other sustainability measures, interlinked to the RIBA 2030 targets;
- EUI of < 55kWh/m2/annum (meeting LETI and RIBA 2030 metrics)
- EPC A+ (-5.86kgCO2/m2/a - achieving net zero for regulated operational energy)
- Fabric-first approach, low u-values of 0.1W/m2K and low air permeability for building typology < 3.0m3/hr/m2.
- Low form factor, 1.56.
- Heating and cooling demand 14kWh/m2/annum.
- Extensive natural daylight, considered glazing; overhangs and shading, minimising overheating and cooling.
- Factory rooflights skewed, removing direct sun, allowing optimum angles for roof PV, creating unique character and being reminiscent of historic factory forms. On site renewables maximised via 1,600 (500kW) roof PV plus 1,000 additional PVs (340kW) in progress.
- Low-carbon energy supply; no fossil fuels.
- Heating and hot water - Scotland’s first 5th-generation DHN (heat from nearby Laigh Park sewage plant) connected to 2 x 700kW water-to-water heat pumps
- 100,000 litre Rainwater Harvesting Tank
- Achieved BREEAM Outstanding.
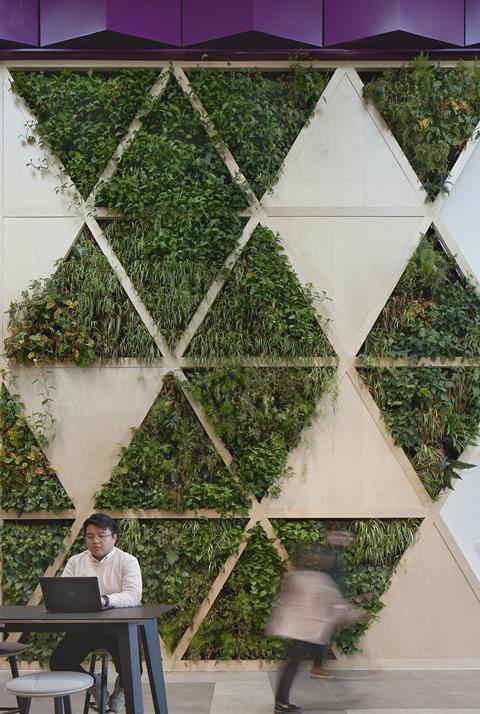
What did you think was the biggest success on the project?
NMIS has successfully provided the first step forward in the Advanced Manufacturing Innovation District for Scotland, acting as a catalyst for future development and providing an exciting space for collaboration whilst pushing sustainability aspirations and achieving Net Carbon Zero in operation. The combination of modern methods of construction and careful design of materials to reduce wastage result in a building which is highly innovative and sustainable.
The clear links between the Digital Factory and Innovation Collaboratory office space create a floor plate at ground and upper floors which promotes collaboration between engineers, researchers, and academics. The Forum is an important linking device and will become a valuable resource for both the NMIS and the wider AMIDS as a space to facilitate collaboration going forward.
One of the greatest successes of the project is its design for flexibility. As the industrial process develops, so too do the buildings in which they operate from and as such NMIS has been carefully considered to be easily reconfigured to meet future requirements through a clearly zoned, legible plan and a repetitive building module which allows simple expansion to realise future demands whether it be new, bigger or better equipment, more staff, a bigger building.
Project details
Architect HLM Architects
Structural engineer Waterman Group
M&E engineer Davie + McCulloch Ltd
Quantity surveyor MGAC
Project manager Turner & Townsend
Contractor Morrison Construction
Designer and installing sub-contractor for the Glulam and CLT B&K Structures
Our “What made this project” series highlights the outstanding work of our Architect of the Year finalists. To keep up-to-date with all the latest from the Architect of the Year Awards visit here.
Postscript
The Net Zero Architect of the Year Award at the Architect of the Year Awards 2023 was in partnership with UKGBC










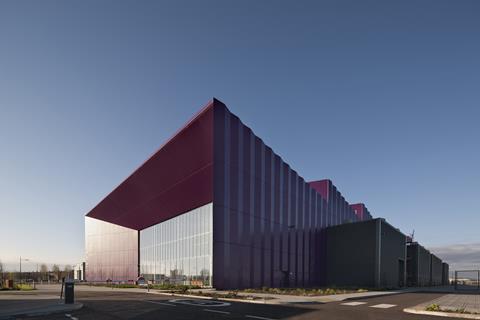
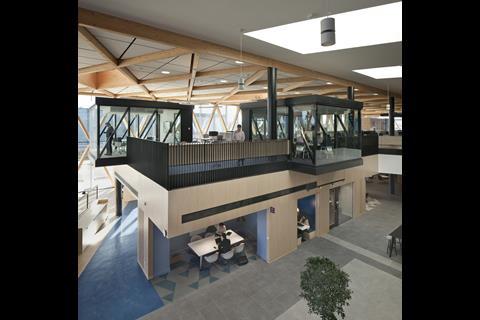
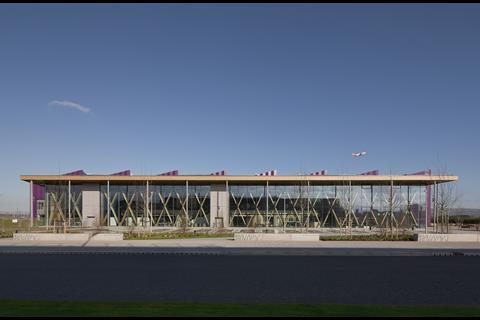







No comments yet