
Finalist for Housing Architect of the Year Award 2025, Maccreanor Lavington guides us through the specification challenges present at MacFarlane Place
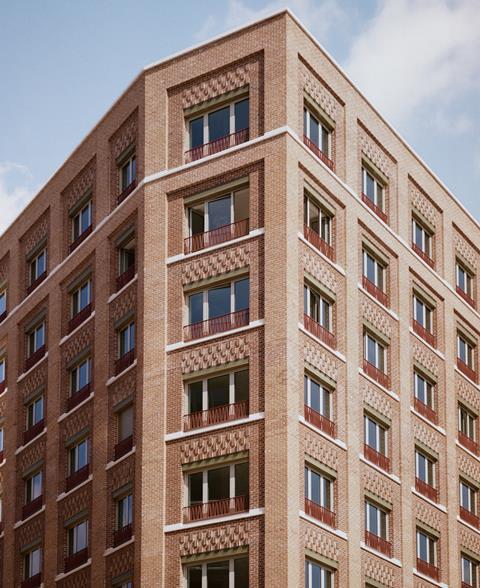
Maccreanor Lavington’s body of work has been shortlisted for this year’s AYAs, as the practice was named a finalist for Housing Architect of the Year.
In this series, we take a look at one of the team’s entry projects and ask the firm’s associate, Owen Jowett, to break down some of the biggest specification challenges that needed to be overcome.
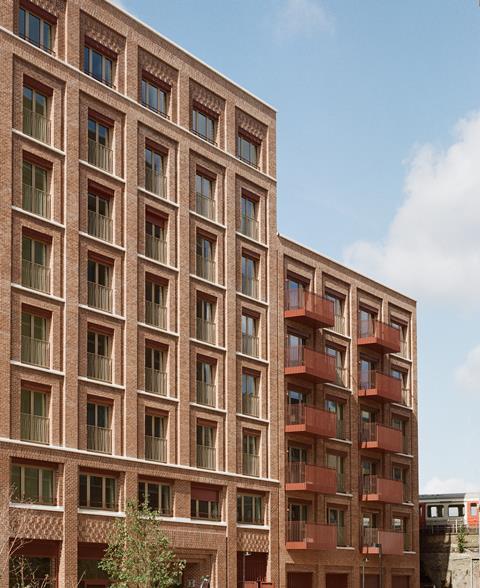
What were the key requirements of the client’s brief? How did you meet these both through design and specification?
As part of the wider Television Centre masterplan, MacFarlane Place is designed to connect the former BBC back-of-house areas with the historic street pattern and improve access to public transport and to Hammersmith Park. The buildings bridge between the scales and styles of Victorian terraced streets of Shepherds Bush, the mid-century Television Centre building and new developments beyond.
The client’s ambition to limit embodied carbon included reviews at each stage, which helped guide material selection. A lifecycle assessment was undertaken to identify construction elements with the greatest embodied carbon and key optimisations of the design have saved on materials during design development. This included the reduction of slab thicknesses and stability walls as well as using GGBS as cement-replacement in the concrete frame. The project averages a whole life carbon figure of 799kg/CO2e/m2, in line with RIBA 2025 Targets.
As the end-user client, Peabody were keen to limit overheating and avoid mechanical cooling with its associated maintenance and energy costs. The design was assessed using the TM59 methodology, although the project predates the introduction of Approved Document O.
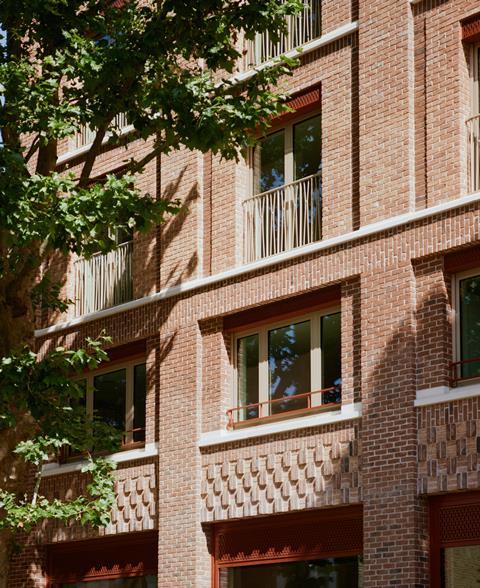
What were the biggest specification challenges on the project and how were these overcome?
One of the defining features of the development is the integration of over 500 resident-operated, electrically powered window shutters, an innovative solution to controlling solar gain and temperature. They reduce the need for energy-intensive air conditioning, allowing residents to naturally regulate the internal climate of their homes by controlling solar gain during peak periods.
Although common in continental Europe, a compliant solution for use on tall residential buildings in the UK was not readily available. The design team, including ARUP Facades, collaborated on an overheating study, setting parameters for window size to optimise for solar gain and daylight. These improvements to window sizes were also incorporated into the facade design, making use of the tripartite composition to vary window size over the height of the buildings.
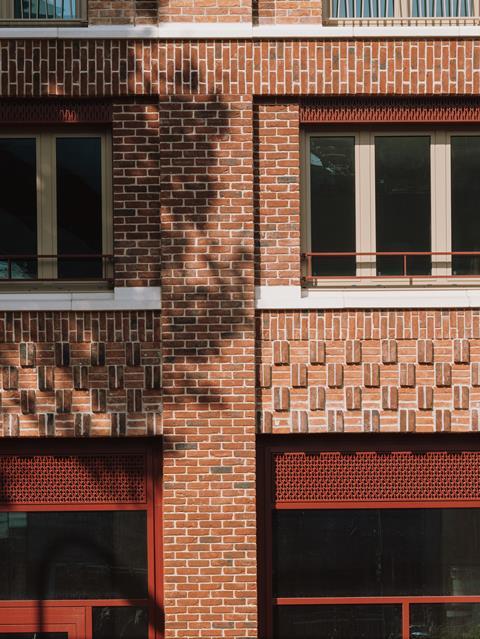
What are the three biggest specification considerations for the project type? How did these specifically apply to your project?
Fire safety: In particular with the shutters but also other facade components, retaining compliance in a shifting regulatory environment meant test data was critical when specifying for robust and safe construction. This was further complicated by supply chain delays and inflation during construction.
Longevity: Located within a complex array of Victorian infrastructure and 21st century commercial buildings, the project draws on robust residential and industrial references and conforms to the geometry of the site. The materials take cues from the nearby warehouses and viaduct and the brickwork, precast sills, copings and string courses to provide a robust, low maintenance exterior. The texture and modelling is accented using three colours of brick, with lighter tones used for outward-facing piers and frames and darker bricks in recesses.
Sustainability: The project used a both embodied carbon modelling and a Healthy Materials checklist to inform decision making and specification. For internal finishes this led to minimising VOCs, formaldehyde and epoxy to improve the internal environment.
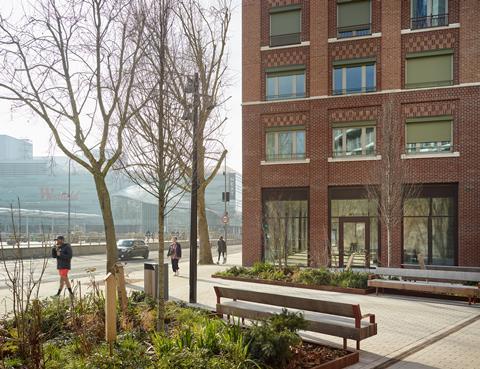
Do you have a favourite product or material that was specified on the project?
With the reinstated MacFarlane Place proposed as a link to the later stages of the masterplan (currently under construction), it was important that the entrance lobbies continued the high-quality hardwearing palette of the facades. The green-glazed wave profile Craft tiles from Agrob Buchtal are visible from the street and providing a welcoming environment for residents and guests. This extends the tenure-blind approach taken with the exterior and landscaping.
Are there any suppliers you collaborated with on the project that contributed significantly? And what was the most valuable service that they offered?
The design team worked with Schueco and shutter manufacturer Warema to develop a detail which avoided phenolic insulation by fixing the shutters outside of the thermal line, using a product intended for use in externally rendered walls. This detail is suitable for tall residential buildings in the UK and compliant with the updates to Approved Document B which were ongoing during the design process.
When the previously specified brick was no longer unavailable, Vandersanden worked to provide three alternatives with similar properties. Testing the combinations of tones was tested through numerous sample panel, including the brickwork modelling and pattern to ensure the contrast strengthened the appearance of depth.
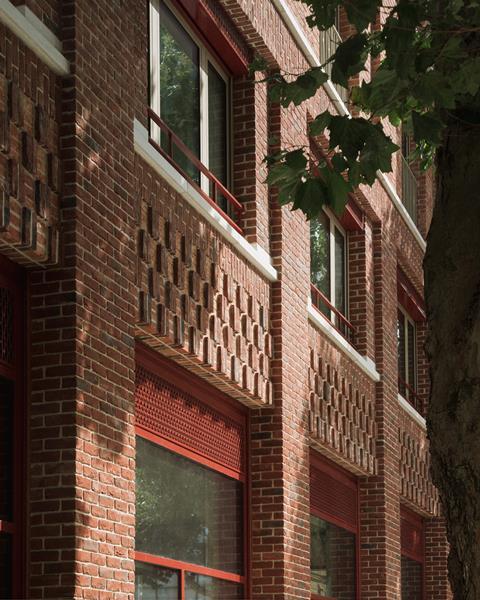
What did you think was the biggest success on the project?
Primarily, the success of any residential building is its impact of the lives of the residents. In an area undergoing significant change, providing affordable housing for key workers and those in housing need, helps the existing community and preserve the benefits of change for all.
MacFarlane Place aims to be a project which sit comfortably in a complex urban context, part of an emerging character but with a connection to the London’s architectural history.
The project also demonstrates that it is possible to implement passive cooling strategies at this scale, something that has not been done before in the UK. Post-occupancy evaluation will provide important insights into its use and lessons for further developments.
Project details
Architect Maccreanor Lavington
Developer Mitsui Fudosan
Housing association Peabody
Client Stanhope
Landscape Gillespies
Structure, MEP, fire and facades ARUP
Project manager Avison Young
Planning consultant Gerald Eve
QS Core Five
Arboriculturists Treeworks
Daylight and sunlight GIA Surveyors
Principal designer advisor iM2
Our “What made this project” series highlights the outstanding work of our Architect of the Year finalists. To keep up-to-date with all the latest from the Architect of the Year Awards visit here.









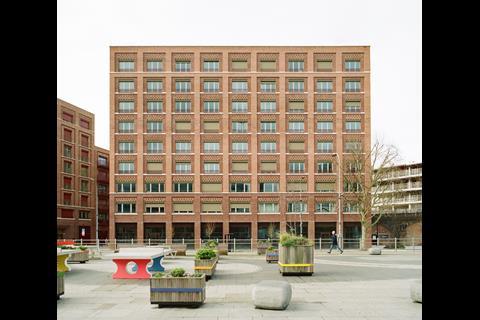
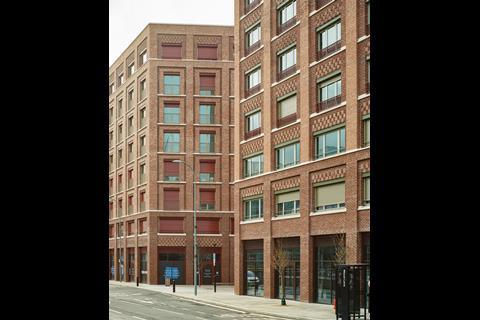
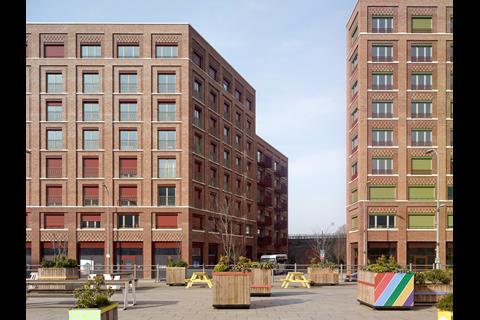
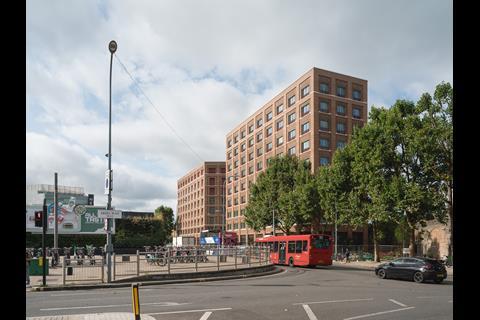
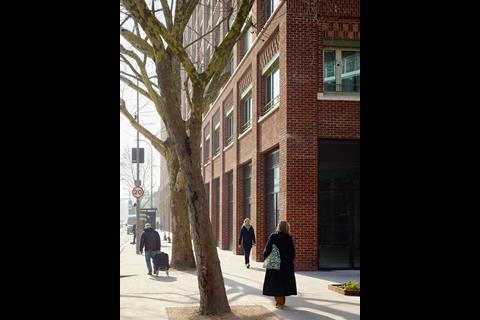
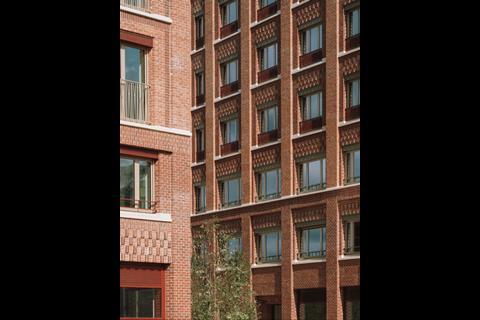
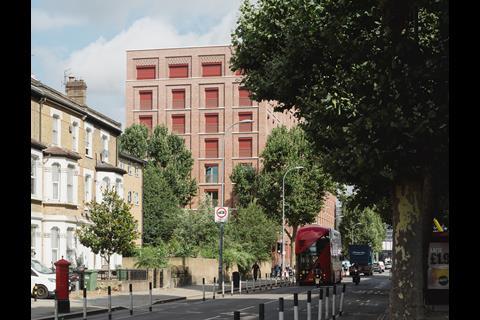
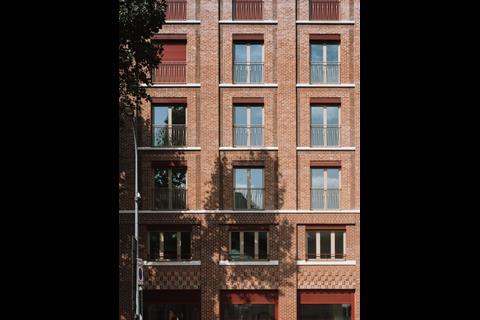







No comments yet