
Finalist for Creative Conservation Architect of the Year Award 2025, Wright & Wright Architects guides us through the specification challenges present at Lambeth Palace Masterplan
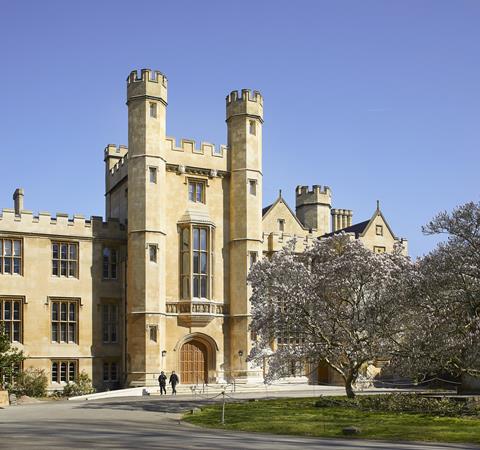
Wright & Wright Architects’ body of work has been shortlisted for this year’s AYAs, as the practice was named a finalist for two awards, including Creative Conservation Architect of the Year.
In this series, we take a look at one of the team’s entry projects and ask the firm’s partner, Stephen Smith, to break down some of the biggest specification challenges that needed to be overcome.
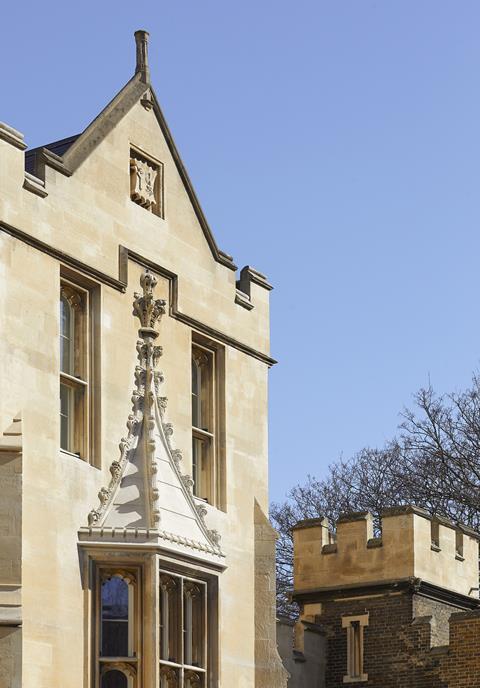
What were the key requirements of the client’s brief? How did you meet these both through design and specification?
The client’s brief called for a masterplan that safeguarded the historic fabric of Lambeth Place while creating a sustainable and future-facing environment for its diverse community of staff, clergy and visitors.
The client wanted a plan that addressed climate resilience, modern infrastructure, and improved working conditions, but always in a way that respected the grade I-listed setting. A central part of our response was the design of a new Energy Centre to move the Palace away from reliance on fossil fuels. This now powers the site through three air source heat pumps, supported by fabric upgrades such as 235 new double-glazed windows, roof and floor insulation, photovoltaic panels, and rainwater harvesting. Taken together, these interventions reduce overall energy consumption by 63% while preserving the historic character of the Palace.
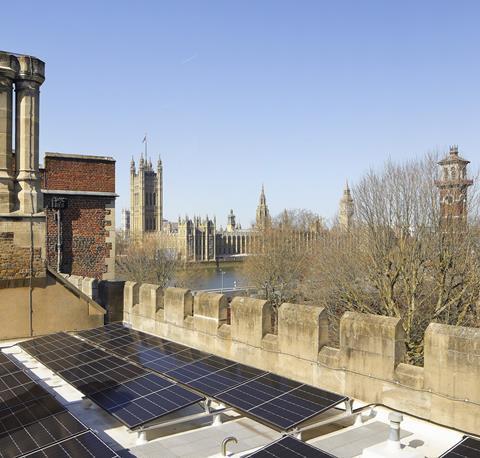
What were the biggest specification challenges on the project and how were these overcome?
One of the most significant challenges was upgrading a historic building to meet modern accessibility and sustainability standards without compromising its character. This included adding a new ramped entrance, four new lifts, accessible WCs and a public changing places bathroom. Each intervention required careful coordination with structural and conservation teams to ensure the historic fabric was preserved while delivering full functionality.
What are the three biggest specification considerations for the project type? How did these specifically apply to your project?
- Compatibility with heritage: everything had to sit comfortably with the historic fabric, from masonry to metalwork.
- Upgrading the historic building fabric: a fabric-first approach was adopted. Reducing the energy required to heat and cool internal spaces and achieving lower running costs in the long term. One major focus of this approach was the replacement of the Blore Building’s windows, delivering a 41% reduction in heating energy use.
- Longevity and maintenance: the palace is both a residence and a working institution, so long-term maintenance and repairability were central to every decision.
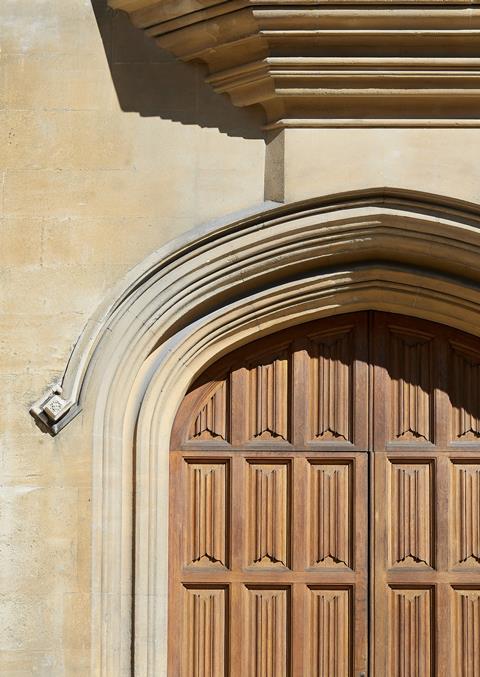
Do you have a favorite product or material that was specified on the project?
The replacement of 235 windows across the palace is a standout. The double-glazed units were designed to sit discreetly within the historic fabric while dramatically improving performance. They alone account for over 40% of the project’s progress towards its net zero target, a huge achievement for a single specification choice.
Are there any suppliers you collaborated with on the project that contributed significantly? And what was the most valuable service that they offered?
PAYE, the specialist stonemasons, stand out. Their craft knowledge and patience helped bring the vision to life, especially when balancing modern sustainability targets with traditional conservation skills.
What did you think was the biggest success on the project?
That the palace feels both protected and renewed. The masterplan has strengthened its ecological resilience, improved daily working life and created new spaces that serve its community, all while safeguarding its extraordinary heritage for future generations. It shows that conservation and sustainability don’t need to be at odds, they can work together to create a living, breathing environment.
Project details
Architect, lead designer and principal designer Wright & Wright Architects
M&E, structural engineer, lighting, acoustic and sustainability consultant Arup
Archaeologist MOLA
Main contractor Walter Lilly
Project manager 3PM
Plaster repair James & Sons
Air-source heat pumps Powermaster
Stategic project manager Bayfield Associates
Cost consultant Fanshawe
Stonework PAYE
Catering consultant Royston Bing
CDM adviser construction CDM Services
Approved inspector Socotec
Our “What made this project” series highlights the outstanding work of our Architect of the Year finalists. To keep up-to-date with all the latest from the Architect of the Year Awards visit here.









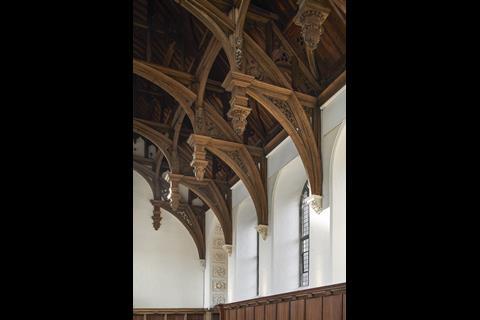
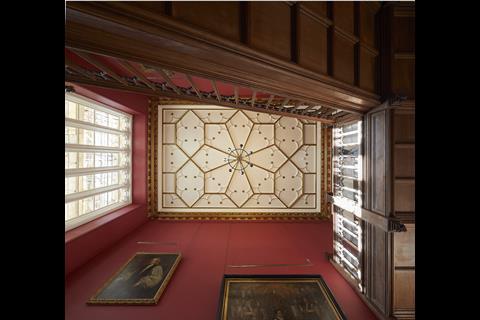
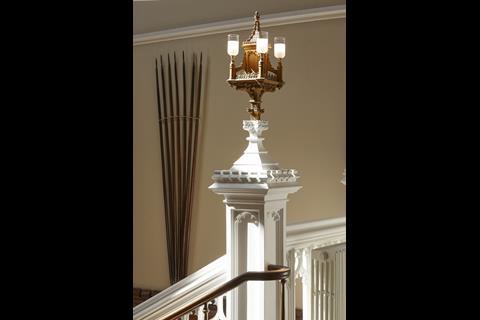
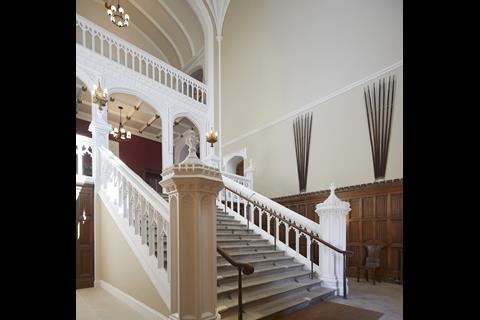
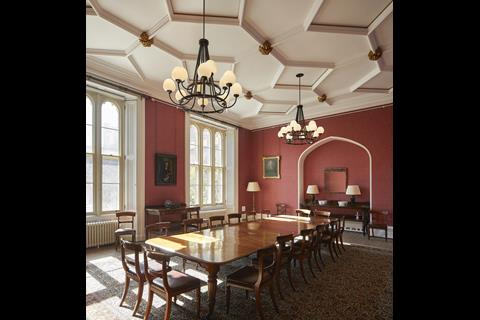
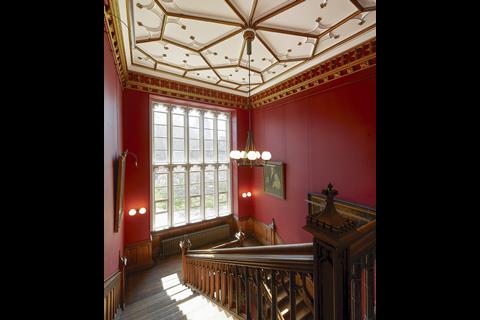
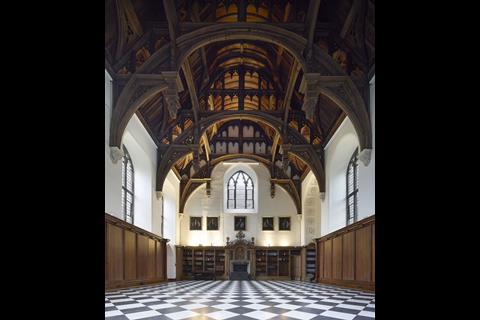
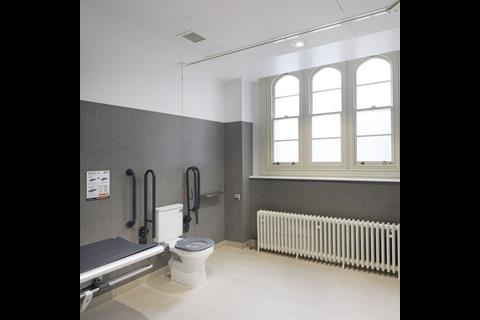
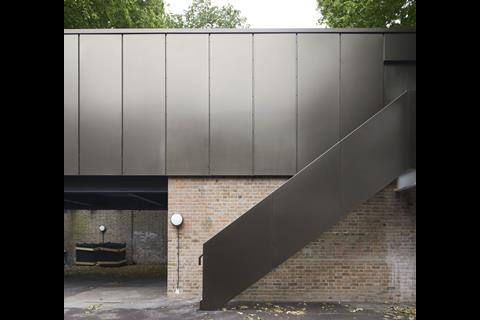
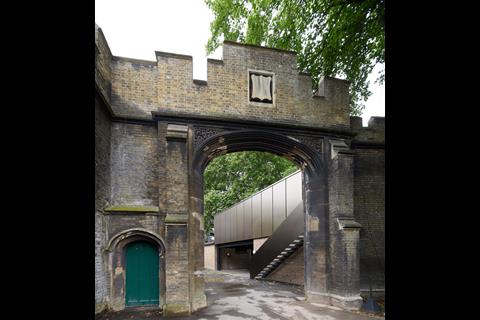







No comments yet