
Finalist for One Off Major Project of the Year Award 2025, dMFK guides us through the specification challenges present at the Former Nestlé Factory
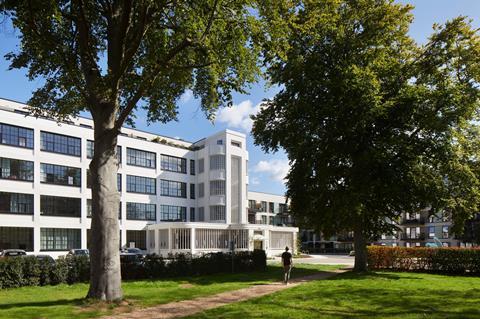
dMFK’s body of work has been shortlisted for this year’s AYAs, as the practice was named a finalist for four awards, including One Off Major Project of the Year.
In this series, we take a look at the team’s entry project and ask the firm’s associate, Lawrence Khoshdel, to break down some of the biggest specification challenges that needed to be overcome.
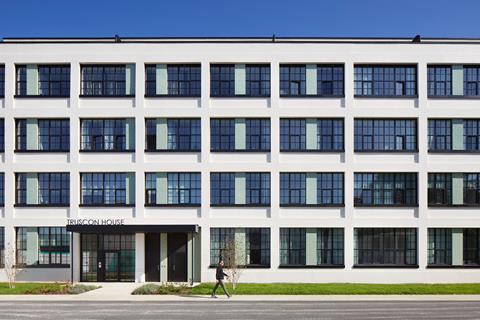
What were the key requirements of the client’s brief? How did you meet these both through design and specification?
The former Nestlé Factory was originally developed by strongman and entrepreneur Eugen Sandow in 1914, then significantly expanded in 1919 with a bold new building by Wallis, Gilbert & Partners for coffee and chocolate production. By the time it closed in 2012, it had become a local landmark.
Barratt London and Segro purchased the site with the ambition to transform the derelict factory into a vibrant new neighbourhood. dMFK was appointed to design and deliver the ‘heritage cluster’ as part of a wider 12-hectare masterplan. Our brief: to create 400 high-quality homes while celebrating the site’s industrial heritage, improving connectivity and enhancing biodiversity.
At the centre is Truscon House, the cluster’s anchor. We restored the Art Deco entrance tower and original Hennebique concrete frame, thermally upgrading the structure while leaving the historic fabric visible. New aluminium windows match the original Crittall profiles and layouts retain generous factory-scale ceiling heights, enabling dual-aspect homes with strong cross-ventilation.
Wallis Gardens, once a private space, has been reinstated as a generous 1-hectare public park – returning a valued part of the site to the local community. For many, the factory holds personal meaning, with generations having worked there. The result is a confident blend of old and new: homes and spaces that feel contemporary, yet deeply rooted in the site’s industrial past.
What were the biggest specification challenges on the project and how were these overcome?
A key challenge was reconciling the retained facade with modern energy and fire standards. The concrete structure had minimal tolerance and unusually high differential movement – up to 25mm. Working closely with NHBC and contractor Gladious, we developed an inverted facade strategy, including a bespoke plenum detail that discreetly integrated MVHR ventilation, cavity drainage and firestopping, while accommodating structural movement. Crucially, this allowed windows, SFS and services to be installed from inside, while restoration works progressed externally – preserving the purity of the Wallis Gilbert facade by avoiding external vents or penetrations.
Window replacement was also critical. We specified Reynaers SL38 aluminium systems to match the original Crittall profiles while meeting Part L, using actuators where existing cills made manual operation unfeasible. For the curved Art Deco entrance tower, we developed bespoke aluminium strip glazing with Gladious, tailored to its tapering geometry.
The most unique constraint was spatial. Truscon House faced a Segro warehouse across a narrow 22m strip. To protect privacy and avoid single-aspect flats, we introduced deck-access walkways – creating dual-aspect homes with good daylight and natural ventilation, while also encouraging social interaction.
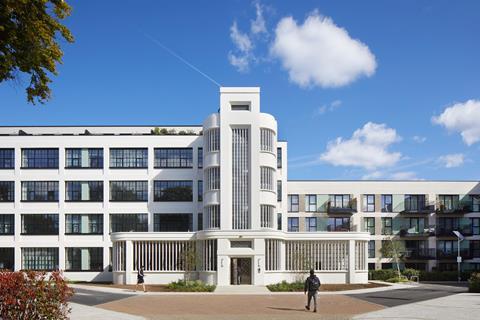
What are the three biggest specification considerations for the project type? How did these specifically apply to your project?
Working with existing buildings demands flexibility and close coordination, particularly when structure, services and sequencing are constrained from the start. At Truscon House, retaining the 1919 concrete frame meant all specification decisions had to work within tight tolerances while preserving character.
Integrating modern insulation, airtightness and fire-stopping systems into a structure never designed for them required precise detailing and careful sequencing. Deep floorplates and generous ceiling heights added further complexity. Balancing performance with preservation meant adapting strategies rather than relying on off-the-shelf solutions.
Equally important was ensuring durability across a high-density scheme. External brickwork, tiling and shared finishes were all specified with longevity, ease of maintenance and heritage-suitability in mind – supporting a clear and confident identity that will stand the test of time.
Do you have a favourite product or material that was specified on the project?
The green ceramic tiles by Alsecco and ABC-Keramik are a standout – both for their aesthetic character and the way they express the project’s design philosophy. They’re used on facades and at internal wall junctions, creating a crisp, legible interface between old and new. The colour, finish and grid all reference the Moderne detailing of the original canteen building, helping tie the ‘heritage cluster’ together visually and conceptually.

Are there any suppliers you collaborated with on the project that contributed significantly? And what was the most valuable service that they offered?
Several key collaborators were instrumental in realising the scheme. H+R, Sika and Concrete Restoration Ltd supported the sensitive cleaning and repair of the 100-year-old Hennebique frame, enabling its retention as a defining feature of Truscon House.
Gladious played a critical role in coordinating facade junctions, sequencing around the retained structure and developing bespoke solutions that balanced performance with heritage integrity. They also took on Alsecco’s ceramic tile system, working through a complex certification process with NHBC to deliver fire-compliant, robust and long-lasting detailing.
What did you think was the biggest success on the project?
The biggest success was bringing Truscon House back into public life: transforming a derelict industrial shell into calm, generous homes that feel both characterful and contemporary. The building’s original structure remains legible, but its purpose has been reimagined.
Wallis Gardens has also become a focal point for the wider neighbourhood – a revived 1-hectare landscape that reaffirms the ‘factory in a garden’ ethos, bringing play, art and green space into everyday life.
Together, the project blends restoration with reinvention: using heritage not as a constraint, but as a foundation for memory, connection and renewal.
Project details
Architect dMFK Architects
Developer Barratt London.
Planning authority London Borough of Hillingdon
Planning consultant Barton Willmore
Tiles Alsecco, ABC-Keramik
Facade retention and SFS Gladious
Concrete restoration Sika
Windows Reynaers, Russell Timber Technology
Bronze and brass Topp & Co
Metalwork Deep
Balconies Sapphire, Blue Chyp
Bricks Wienerberger, Edenhall
Doors and joinery Avon, Pinnacle
Our “What made this project” series highlights the outstanding work of our Architect of the Year finalists. To keep up-to-date with all the latest from the Architect of the Year Awards visit here.









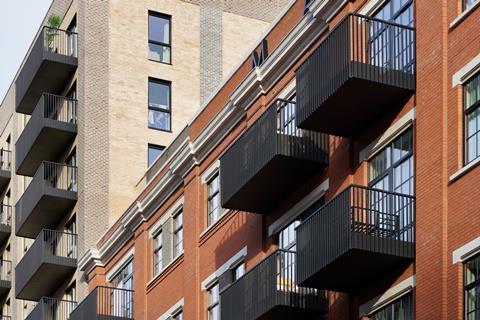
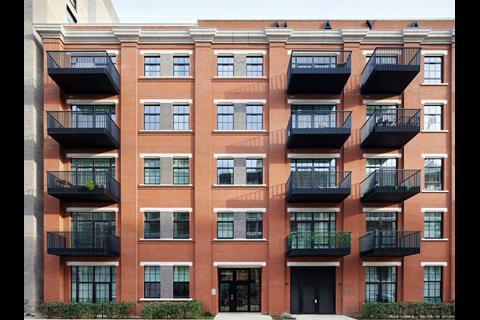
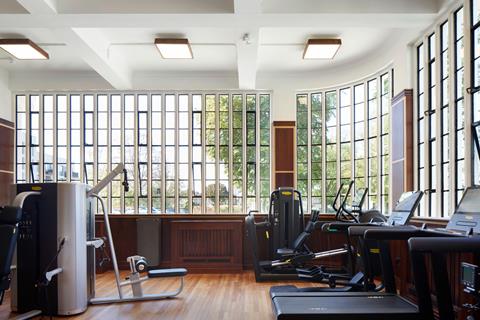
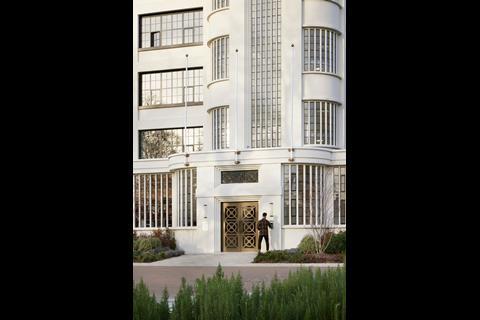
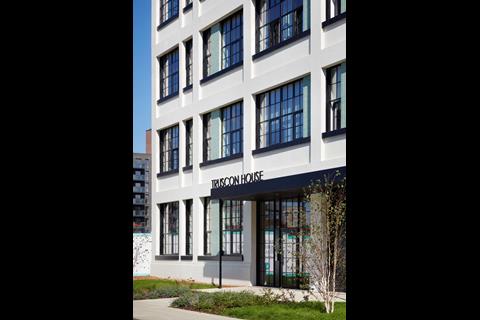
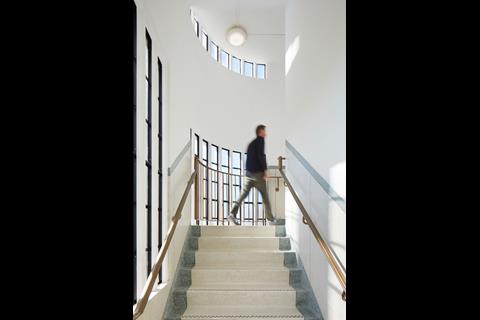







No comments yet