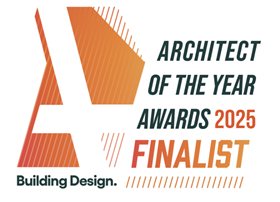
Finalist for Retail and Leisure Architect of the Year Award 2025, BDP Pattern guides us through the specification challenges present at Everton Stadium
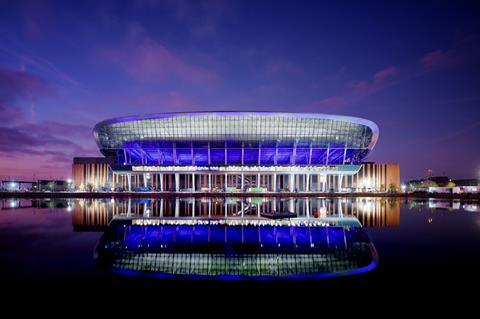
BDP Pattern’s body of work has been shortlisted for this year’s AYAs, as the practice was named a finalist for two awards, including Retail and Leisure Architect of the Year.
In this series, we take a look at one of the team’s entry projects and ask the firm’s associate director, Nick Tyrer, to break down some of the biggest specification challenges that needed to be overcome.
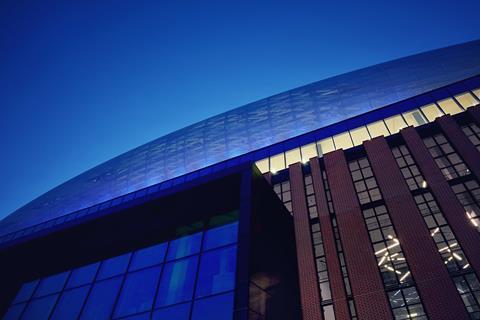
What were the key requirements of the client’s brief? How did you meet these both through design and specification?
Everton Football Club’s move from its ancestral home at Goodison Park to Bramley-Moore Dock carried huge emotional and civic responsibility. The team’s vision was to create a new stadium that felt authentic, rooted in the city’s industrial past and the working-class identity of the fanbase, while delivering a world-class, modern football experience.
The chosen site at Bramley-Moore Dock is exceptional: a riverfront setting filled with listed features, historic dock infrastructure and constrained logistics. The location at the mouth of the River Mersey, facing the Irish Sea, exposed the project to some of the UK’s most extreme wind conditions, posing real implications for construction and long-term durability.
From the outset, the design responded to these challenges. The stadium’s form and materials honour the site’s heritage, with robust, dockside-inspired architecture that uses masonry, steel and concrete in a deliberate and expressive way. Specification choices focused on resilience to environmental stress, efficient construction processes and minimal impact on the site’s historic fabric. Through careful planning and collaboration, we were able to meet the brief both experientially and practically, delivering a new home for Everton that feels embedded in place and purpose-built for the future.
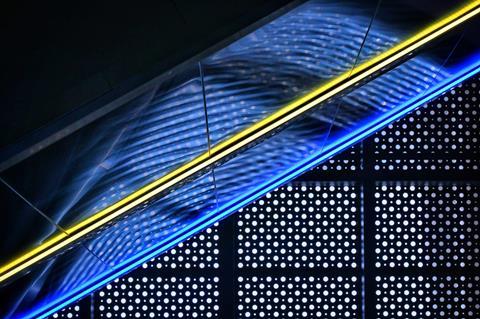
What were the biggest specification challenges on the project and how were these overcome?
The biggest specification challenge was overcoming the site constraints; physically, logistically and climatically. Bramley-Moore Dock offered limited space for construction activities, deliveries, laydown areas or even site offices. Combined with the extreme winds off the Irish Sea, these factors presented serious risks to programme and safety.
To address this, the main contractor, Laing O’Rourke, set an ambitious target: 70% of the stadium would be built off-site using a Design for Manufacture and Assembly (DfMA) approach. This meant major elements; structural components, MEP systems and even large facade units, were prefabricated, quality-checked and delivered ready for efficient installation.
Reducing the number of people and activities on site not only made construction faster, it also allowed us to maintain high levels of workmanship and coordination across the trades.
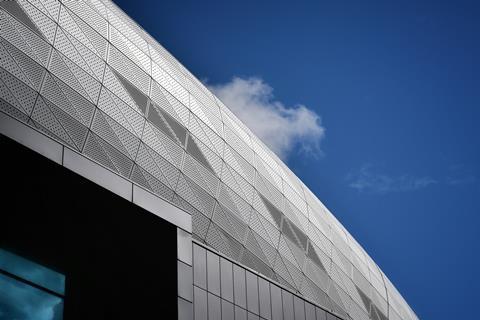
What are the three biggest specification considerations for the project type? How did these specifically apply to your project?
- Environmental exposure: Stadiums are exposed buildings, but Bramley-Moore Dock presented an extreme case. Our specification of materials and detailing focused on long-term durability in a coastal climate, ensuring that facades, fixings and finishes could withstand salt-laden winds and moisture ingress.
- Buildability and logistics: With tight spatial constraints and heritage sensitivity, buildability was a critical factor in every specification decision. Prefabrication and modular delivery were used wherever possible, with components designed for ease of transport, craning and installation on a compact site.
- Identity and heritage integration: Stadiums must be more than functional, they must reflect the spirit of the club and community. In this case, materiality played a vital role. The use of handmade bricks, industrial steel detailing, and dock-inspired geometry all contributed to creating a building that feels rooted in Everton’s heritage and in Liverpool’s industrial waterfront.
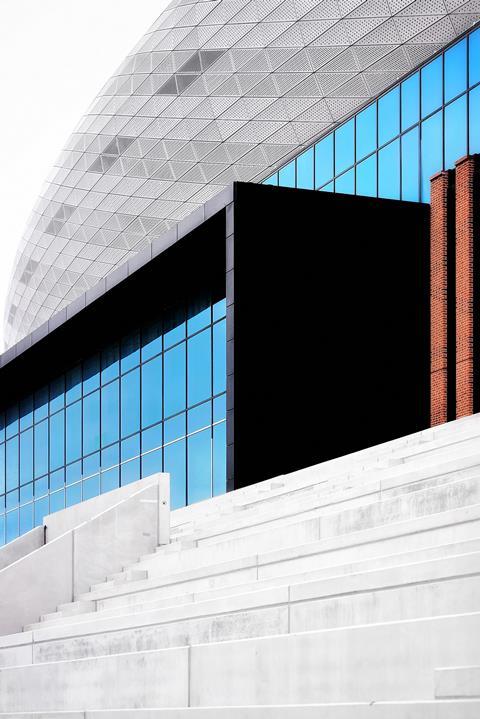
Do you have a favourite product or material that was specified on the project?
My favourite element is the brick facade. It’s raw, robust and speaks directly to the site’s industrial dockland character – an identity that strongly resonates with Everton’s working-man fan base. What makes it even more special is the combination of traditional craftsmanship with modern digital fabrication.
The facade consists of vertically stacked, brick-faced concrete units arranged in a barcode-like pattern, creating depth and rhythm across the elevations. More than 500,000 hand-thrown Charnwood legacy bricks were supplied by Michelmersh, giving the surface a rich, tactile quality. These units were prefabricated and delivered to site, allowing installation by a team of just four operatives, an elegant solution that merged aesthetic ambition with construction efficiency.
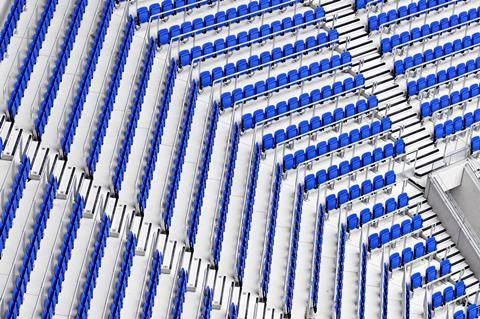
What did you think was the biggest success on the project?
Stadium projects are notoriously vulnerable to delays and budget overruns, but one of the greatest successes of this project is that it was delivered on time and on budget, despite the enormous logistical and environmental challenges of the site.
That achievement reflects a culture of collaboration and innovation across the team, from early-stage design through to final delivery. More than just a construction success, the project has created a new civic landmark for Liverpool and a fitting new home for Everton, one that honours the past while looking firmly to the future.
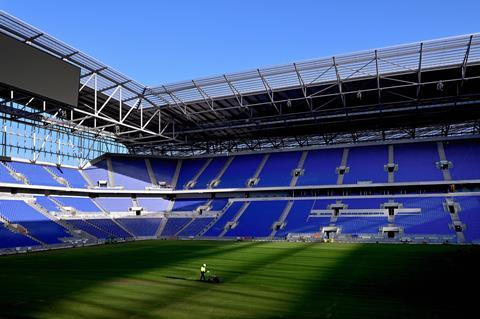
Project details
Architect Meis Architects (stages 1–3), BDP Pattern (design development and delivery)
Stadium capacity 52,888
Client Everton Football Club
Client design guardian Dan Meis
Main contractor Laing O’Rourke
Engineer Buro Happold
Landscape and public realm design Planit-IE
Our “What made this project” series highlights the outstanding work of our Architect of the Year finalists. To keep up-to-date with all the latest from the Architect of the Year Awards visit here.
















No comments yet