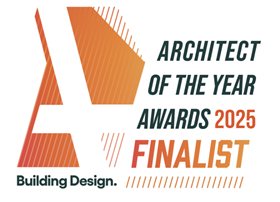
Finalist for Housing Architect of the Year Award 2025, Satish Jassal Architects guides us through the specification challenges present at Edith Road
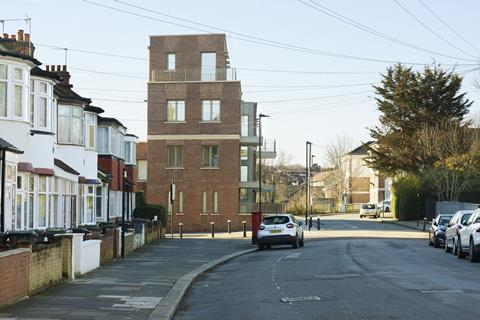
Satish Jassal Architects’ body of work has been shortlisted for this year’s AYAs, as the practice was named a finalist for Housing Architect of the Year.
In this series, we take a look at one of the team’s entry projects and ask the firm’s director, Satish Jassal, to break down some of the biggest specification challenges that needed to be overcome.
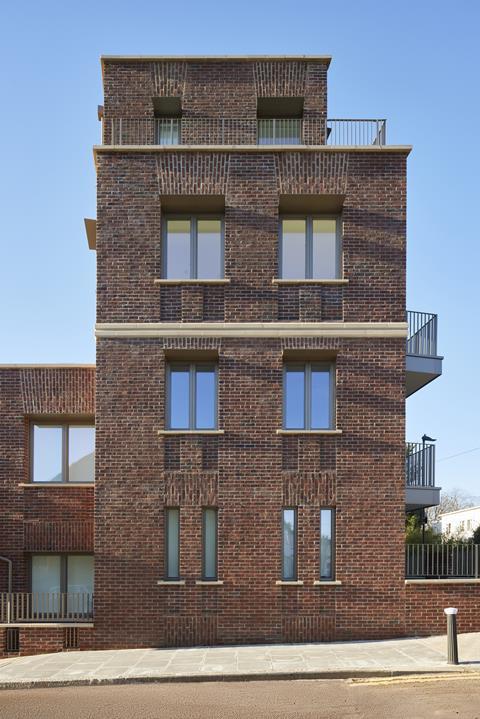
What were the key requirements of the client’s brief?
Haringey Council asked for a small, sustainable housing scheme on a former car park beside an existing estate. The brief focused on maximising the potential of a constrained site, delivering family-sized social rent homes, improving the quality and perception of the estate and achieving exemplary sustainability standards.
How did you meet these both through design and specification?
We delivered eight net-zero homes, 75% of which are family-sized. Every home is dual or triple aspect, with direct views of the park opposite, creating a sense of light, openness and generosity.
Specification choices prioritised a high-performance building fabric, air-source heat pumps, and photovoltaic panels. Together, these achieved a 104% reduction in carbon emissions against the GLA baseline.
Robust brickwork and simple detailing further minimise maintenance. At the same time, public realm improvements such as new planting, lighting, refuse store and estate-edge repair enhanced the existing council estate.
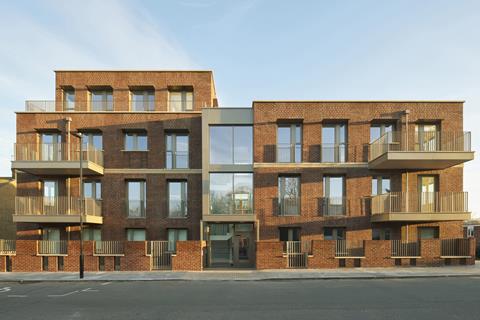
What were the biggest specification challenges on the project and how were these overcome?
The greatest challenge was delivering genuine net-zero performance within tight budget constraints. We collaborated closely with engineers and manufacturers to balance embodied and operational carbon, carefully selecting materials and systems that reduced energy demand while remaining cost-effective.
What are the three biggest specification considerations for the project type? And how did these specifically apply to your project?
Achieving net-zero performance in line with council and GLA ambitions. Net-zero energy use was achieved through passive design, renewables and fabric-first detailing.
Designing compact homes that feel generous and adaptable. Achieved by dual and triple-aspect layouts, with each home enjoying views of the park, creating a sense of spaciousness.
Ensuring durable, low-maintenance construction suited to a tight infill plot. We specified robust brickwork and simple detailing to reduce maintenance demands and tie the scheme into its surrounding streetscape, while simultaneously repairing the estate edge and improving its setting.
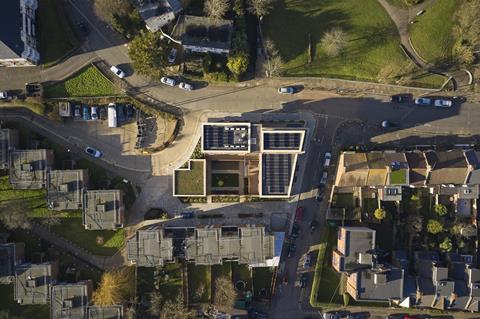
Do you have a favourite product or material that was specified on the project?
The brickwork. It provides solidity, warmth and civic quality. Carefully chosen for tone and texture, it ties the new homes into the existing streetscape, strengthens the estate edge and establishes the building as a dignified marker for the park.
Are there any suppliers you collaborated with on the project that contributed significantly? And what was the most valuable service that they offered?
The sustainability consultant and M&E subcontractor were crucial. Their expertise enabled us to integrate heat pumps and solar technology seamlessly into the architecture. They provided a clear, pragmatic pathway to net-zero operation: optimising system sizes, siting plant discreetly and ensuring residents benefit from intuitive, easy-to-use technology rather than complex controls.
What did you think was the biggest success on the project?
That Edith Road proves net-zero council housing is possible even on the smallest and most awkward sites. Beyond the homes themselves, the project uplifts the adjoining estate and establishes a civic presence as a marker for the park, signalling both the council’s climate ambitions and its commitment to dignified, place-making architecture
Project details
Architect Satish Jassal Architects
Location Edith Road, Haringey, London, N11
Project cost £3,000,000
Completion date March 2025
Client and project manager Haringey Council
Planning consultant MC Planning
Design and build contractor Alexander James Contracts
Employer’s agent Charles Ramsden
Sustainability Iceni
Daylight and sunlight Rights of Light Consulting
Arboricultural and biodiversity Arboricultural Solutions
Highways Alpha Parking
Brick Weinerberger
Windows NorDan
Our “What made this project” series highlights the outstanding work of our Architect of the Year finalists. To keep up-to-date with all the latest from the Architect of the Year Awards visit here.









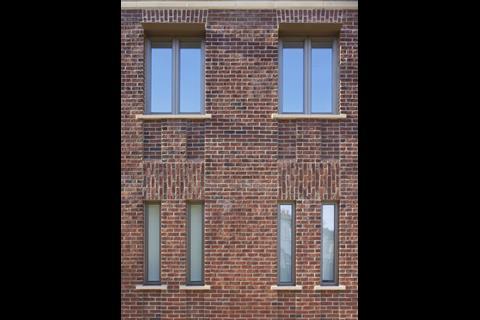
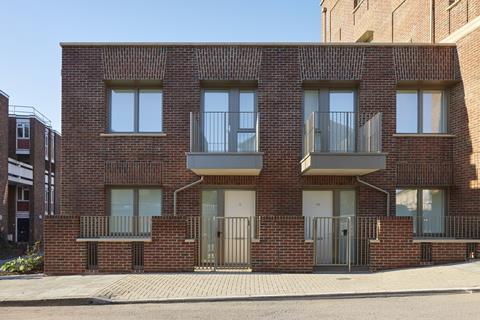
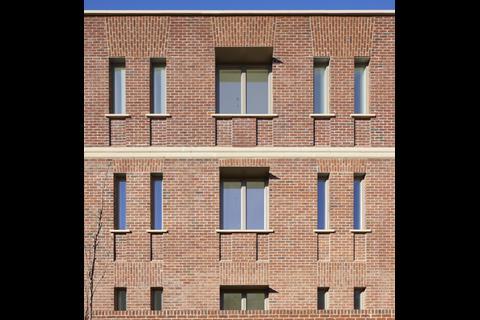
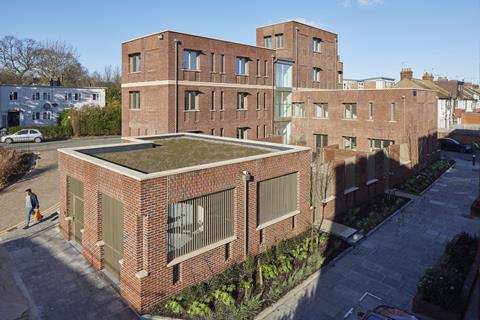
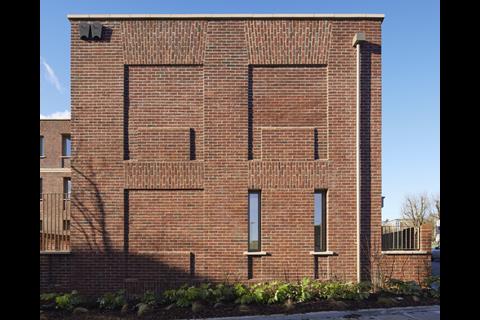
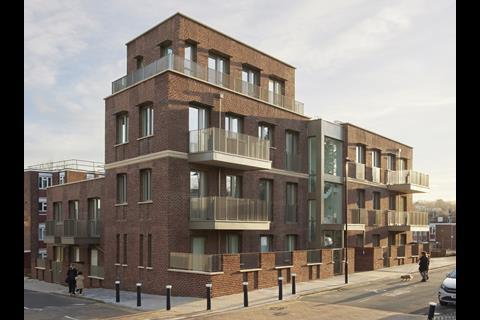
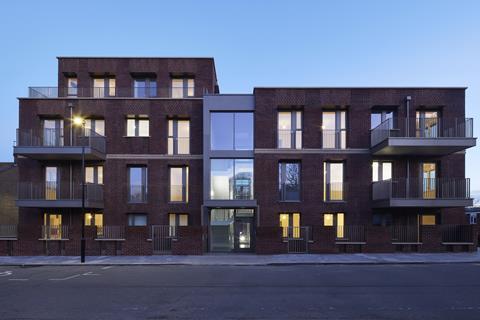
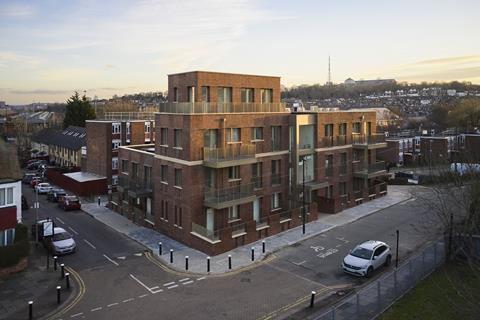
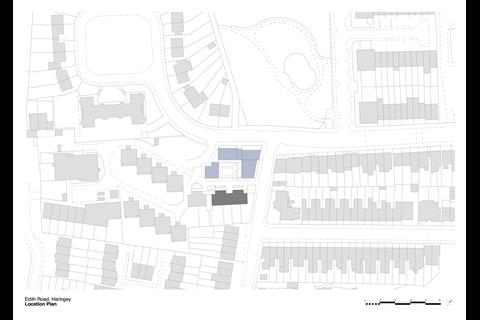
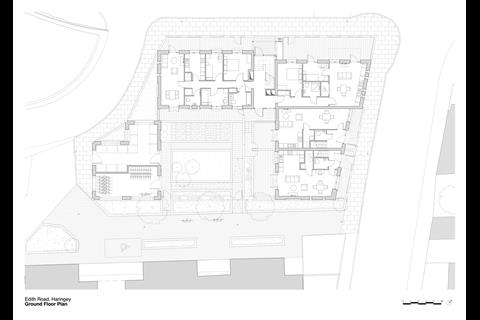
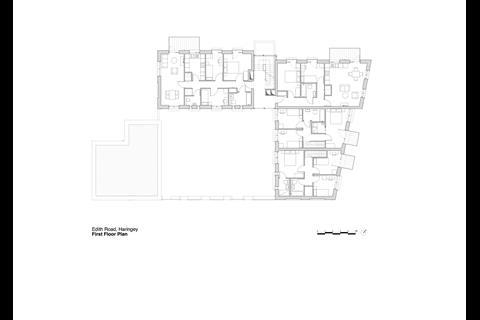
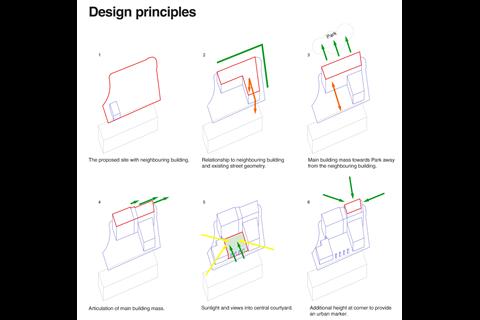
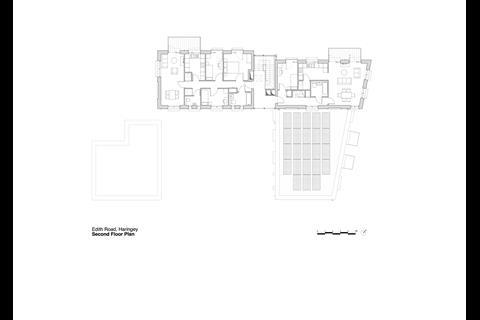
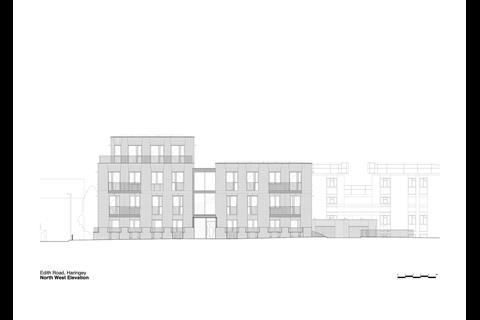
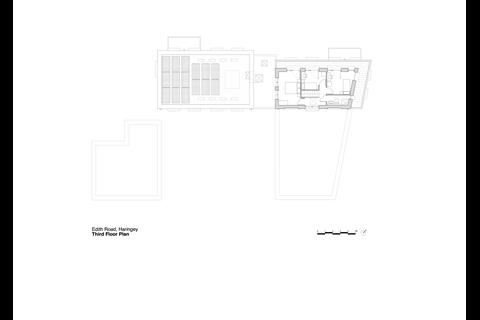







No comments yet