
Winner of the Public Building Architect of the Year Award 2023, Hugh Broughton Architects guides us through the specification challenges present at Clifford’s Tower
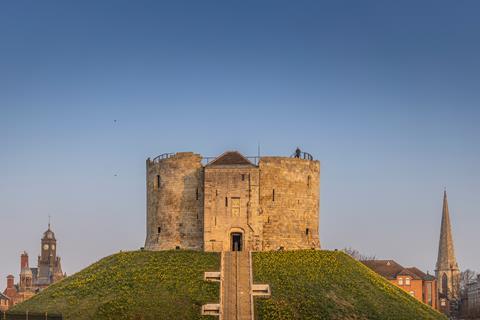
The judges for this year’s AYAs were impressed with Hugh Broughton Architects’ body of work, as the practice took home the trophy for Public Building Architect of the Year (sponsored by Vandersanden).
In this series, we take a look at one of the team’s entry projects and ask the firm’s associate, Imogen Softley Pierce, to break down some of the biggest specification challenges that needed to be overcome.
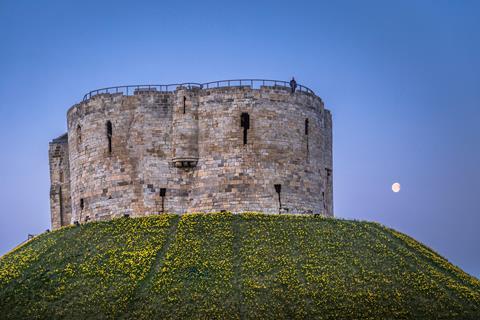
What were the key requirements of the client’s brief? How did you meet these both through design and specification?
English Heritage was seeking to both improve the visitor experience at Clifford’s Tower, which had previously been described as “underwhelming”, and undertake vital conservation works. We collaborated with conservation specialists Martin Ashley Architects on the project to develop designs that responded to both parts of the brief.
By oversailing the internal face of the stonework walls, the new timber structure helps to protect and provide shelter from the elements, as well as providing connecting routes and a generous roof deck to enable visitors to explore more of the Tower’s history.
Every stone was inspected over the course of the project, with a detailed schedule of cleaning and conservation works drawn up, including carefully crafted replacement stones to the outer walls and poultice cleaning to the historic first floor garderobe (latrine), which had been inaccessible to visitors for hundreds of years.
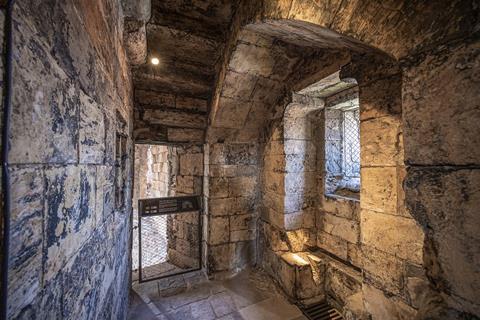
What are the three biggest specification considerations on the project type? How did these specifically apply to your project?
As the Tower is a Scheduled Ancient Monument, the overall design and material strategy was subject to regular detailed reviews by the Historic England Inspector, and the curatorial team within English Heritage. Detailed samples, including material finishes and mock-up assemblies, were specified with regular reviews undertaken on site. Any new connections into the existing fabric also needed to be carefully considered and detailed, for example, the support points for the metal walkways.
The Tower is a heavily (pedestrian) trafficked public building and so durable and robust materials and finishes needed to be specified, that also wouldn’t be an onerous maintenance burden once the building is in use. This was a key consideration especially as the Tower is mostly covered, but still essentially an external space. This also applied to the enlarged public area at the base of the motte, with York stone paving, and the in-situ concrete resting points created to the sides of the existing motte staircase.
A third important consideration is environmental performance and where possible, introducing material reuse. For example, the previous paving stones to the Tower ground floor were removed to enable archaeological investigations and the new structure to be installed. These paving stones were then re-laid as part of the public area to the base of the motte.
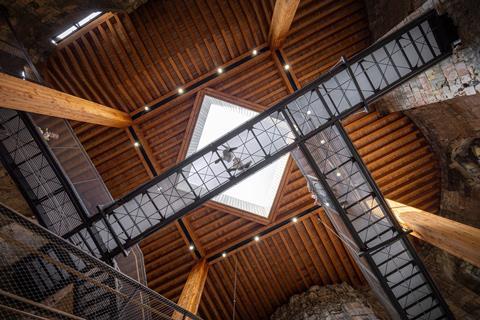
What were the biggest specification challenges on the project?
A key challenge was developing a palette of materials for the new elements — the timber structure, suspended stairs, and walkways — that both complemented and contrasted with the 13th century stone walls.
Further challenges were to overcome the irregular geometry of the Tower, and to increase access throughout the ruin, including to areas which were previously inaccessible for 350 years. Bespoke designs were created for the walkways, stairs, balustrades, and handrails, which needed fastidious detailed design with an emphasis on craft from the supply chain. To deliver the project, the team worked closely with joiners, metalworkers, and other specialists.
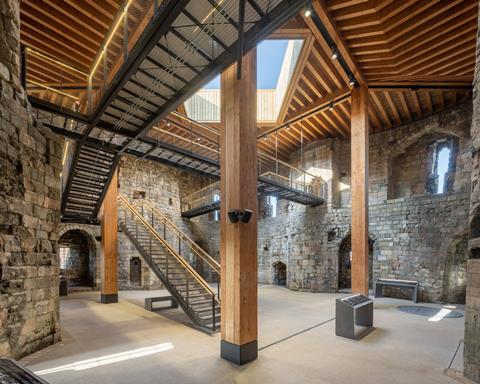
What did you think was the biggest success on the project?
We believe that the biggest success is the impact created by the new elements when entering the main ground floor space of the Tower, and again when ascending to roof level. At ground floor, the timber canopy creates a degree of enclosure, whilst the central roof opening maintains a connection to the elements and brings daylight down into the centre of the space.
The concrete raft that supports the columns minimises disturbance to archaeology below and provides a homogenous floor finish, which helps to improve the legibility of the existing walls. At roof level, the structure supports a generous timber deck, open to the elements, which offers panoramic views across York. This is proving a popular attraction. Following the works there has been a significant rise in visitor numbers to the Tower.
Project details
Architect Hugh Broughton Architects
Client English Heritage
Conservation specialist Martin Ashley Architects
Glulam douglas fir structure Buckland Timber
Metalwork Gascoyne & Beever
Metal walkway surfaces Intamesh
Stainless steel balustrade mesh Carl Stahl
Timber decking Marley Eternit
Cast bronze timeline and relief map Photocast Products
Precast concrete benches and lecterns Russ Coleman
York stone paving Rand & Asquith
European oak handrails Simpson
Our “What made this project” series highlights the outstanding work of our Architect of the Year finalists. To keep up-to-date with all the latest from the Architect of the Year Awards visit here.
Postscript
The Public Building Architect of the Year award at the Architect of the Year Awards 2023 was sponsored by Vandersanden










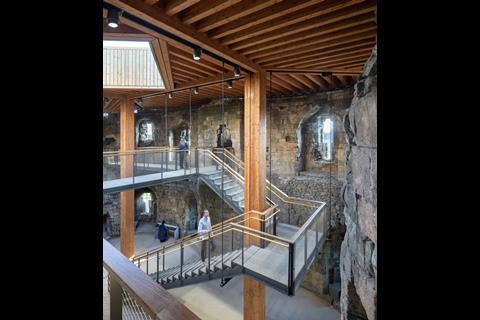
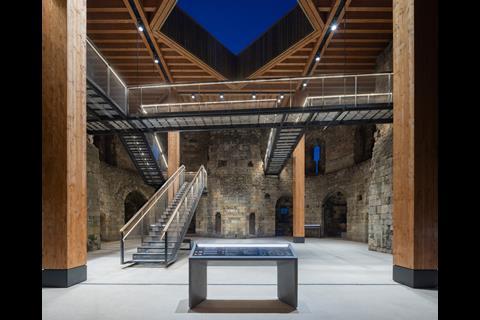
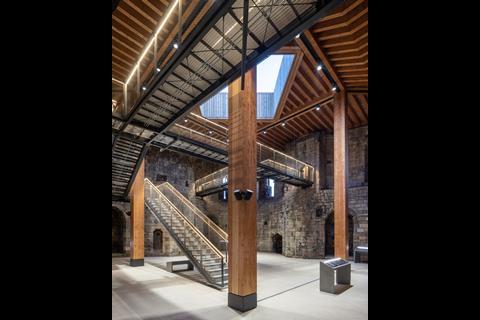
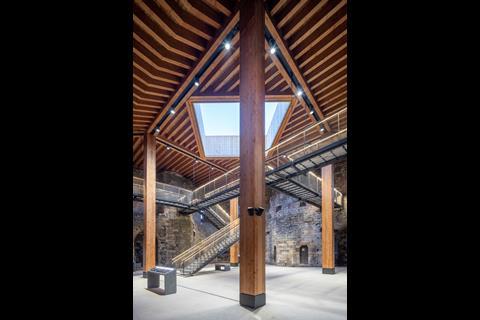
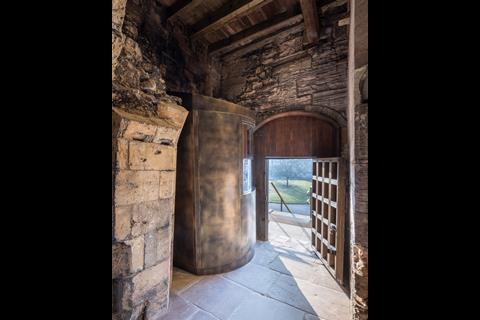
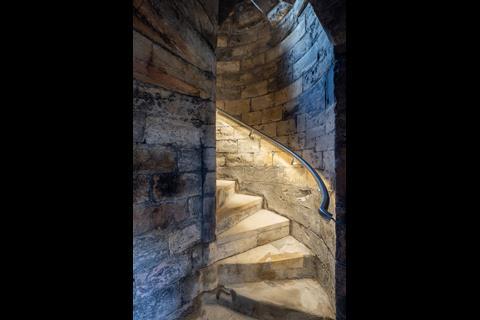
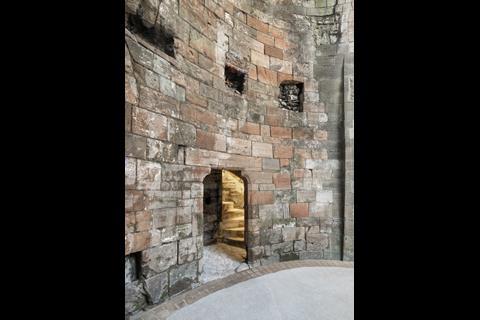
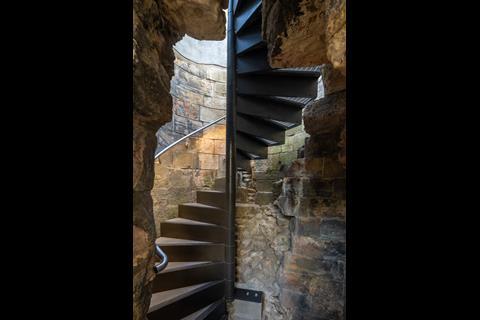
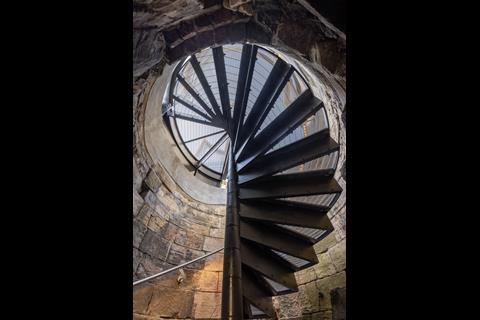
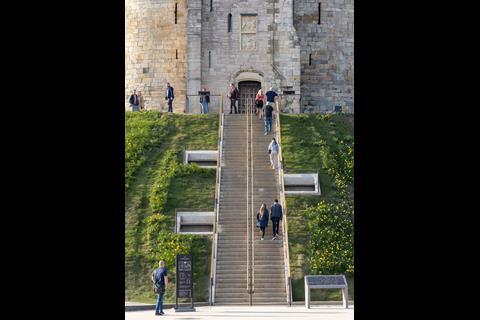
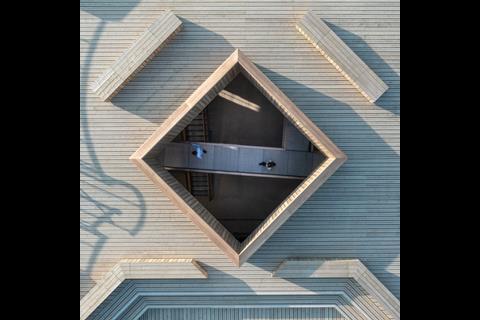
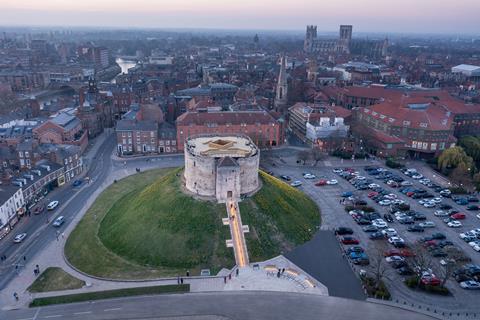









No comments yet