Scheme provides office space for a homelessness charity and for client’s own use
SPPARC has completed the restoration of a Grade II-listed Georgian townhouse near Fitzrovia’s Charlotte Street Conservation Area. The project aims to create modern workspace across four floors for a family office, rectifying previous restoration works that compromised the building’s historical integrity.
A prominent architectural feature of the project is a hexagonal lightwell constructed from handcrafted oak beams, resembling a honeycomb design. This central element allows natural light into a dedicated social area within the modern extension, and enhancing connectivity between floors.
The oak structure serves both as a support for the glass roof above and the new first-floor roof terrace. Installation of individual elements took place over several weeks, with the structure held together by concealed restraint nodes and tension rods within the timber.
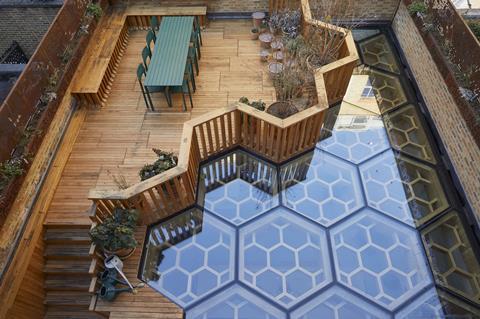
A courtyard garden, situated above the structural timber roof, provides views into the building’s interior through the hexagonal glass. Crafted from timber beams, the garden features integrated seating and a balustrade, maintaining visual continuity with the interior.
The honeycomb motif extends to bespoke corten planter screens surrounding the roof terrace, accommodating bee-friendly planting to support pollination. SPPARC’s design response addresses previous renovations to the building, realigning with the original Georgian plan while incorporating contemporary elements.
Trevor Morriss, Principal at SPPARC, said: “Our Fitzrovia project is the product of six years spent carefully crafting and curating a modern, best-in-class workspace that celebrates the Grade II-listed building’s heritage, remediating the 1990s-era works that stripped it of its Georgian charm.
“The structural timber hexagonal lightwell located in the building’s social heart is a focal point, visible throughout the remodelled property, and is echoed by a warm material palette that creates a place of calm and reflection for the special family enterprise occupying the space.”
New materials were selected to complement existing decorative features, including restored wall panelling and plaster mouldings. Contemporary furniture, bespoke joinery, and lighting were integrated alongside historic elements, such as reinstated stone flooring and terrazzo basins.
The lower ground level will accommodate a charity focused on poverty alleviation in the London Borough of Camden, while the family office’s charitable arm will occupy the second floor. Other floors are designated for family office use.
Project data:
Project start date: September 2018
Start on site: August 2021
Completion date: September 2023
Structural engineer: MNP
Main contractor: Stanway Interiors/ Bryen & Langley
Total GIA: 536m²/ 5,770 sq ft
Rear extension:
- Basement: 61.6 m²
- Kitchen: 54.1 m²
- External Terrace: 30.7 m²
Glass roof area total: 34.1 m²









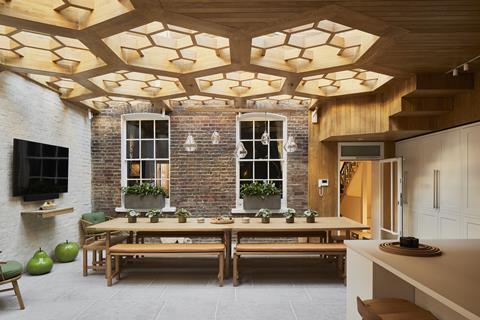
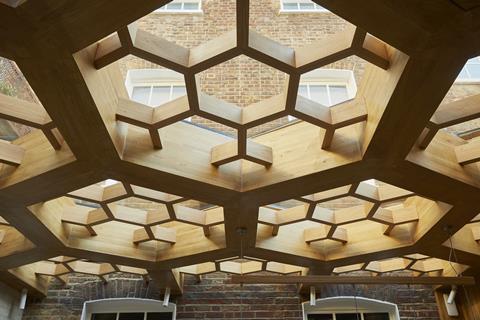




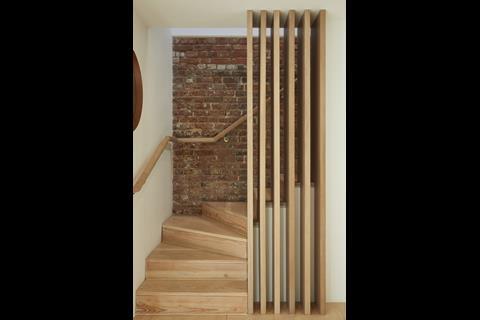

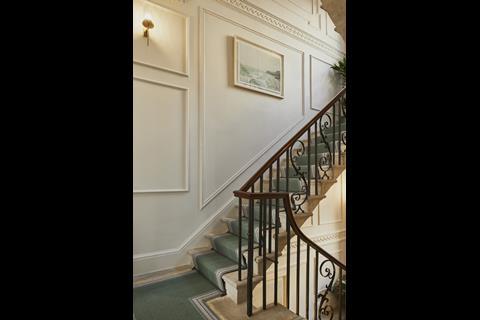
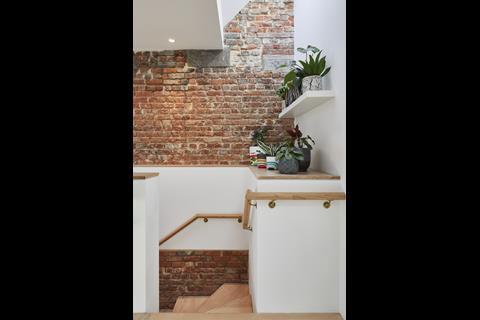







No comments yet