New tower marks completion of Manhattan West development that has been 40 years in the making
Skidmore, Owings & Merrill (SOM) and Brookfield Properties have announced the completion of Two Manhattan West, a new office tower situated at the intersection of Ninth Avenue and West 31st Street.
The tower, covering two million square feet, is the final piece of the Manhattan West mixed-use development, a project spanning over 40 years, designed to revitalise an underdeveloped district above active railroad tracks on the West Side of the city.
Manhattan West includes a mix of buildings and uses constructed above numerous active train tracks. Two Manhattan West, alongside its 2019 counterpart One Manhattan West, and three other buildings designed by SOM, forms part of a larger regeneration effort in this part of New York.
The wider scheme includes two acres of public space, as well as offices, residences, hospitality, and retail space, within an area that was previously undeveloped. The development also establishes a pedestrian pathway linking Penn Station to the Hudson River on the West Side.
“The public realm is the heart of the master plan,” said SOM partner Ken Lewis. “The buildings are organised around a series of distinct plazas that invite diverse users to the development and form a vital pedestrian link between the Midtown business district, the Penn Station complex, and Hudson Yards.”
> Also read: New York ratchets up pressure for Penn Station redevelopment
Brookfield Properties has committed to transitioning its entire US office portfolio to zero-emissions electricity. The six million square feet of office space within the Manhattan West campus, including Two Manhattan West, are powered by renewable electricity sourced from run-of-river hydropower dams in Upstate New York. This initiative aims to achieve an over 80% reduction in the company’s office portfolio’s direct carbon emissions.
One and Two Manhattan West have been designed to act as a gateway into the westbound expansion of the Midtown urban fabric. One Manhattan West faces east, welcoming pedestrian arrivals from Penn Station and Moynihan Train Hall, while Two Manhattan West is oriented north towards Midtown.
“Two Manhattan West marks the Ninth Avenue entry into the neighborhood,” said SOM design principal Kim Van Holsbeke. “Its curving profile offers an elegant addition to the city’s skyline, and together with One Manhattan West, announce the creation of a thriving new urban destination.”
Two Manhattan West, erected above active rail lines, is supported by a central core, with only half of the structure touching solid ground. Huge columns at the building’s perimeter, align with spaces between the railway tracks entering Penn Station.
“Building Two Manhattan West required a feat of extraordinary coordination among the design, engineering, and planning teams,” said SOM partner Julia Murphy. “While Two Manhattan West’s presence in the sky and at grade is rigorous and clearly defined, its most dramatic complexities lie underground.”
Other buildings within the Manhattan West development include a luxury hotel and residences. The scheme also includes the renovation of two former industrial buildings, Five Manhattan West and Four Manhattan West, into premium office spaces.
The recently completed High Line–Moynihan Connector, designed by SOM and Field Operations, is a 180m-long linear park that expands the pedestrian pathway from the Moynihan Train Hall of Penn Station, via Manhattan West, to Hudson Yards.
“The High Line – Moynihan Connector knits the city’s open spaces together—bringing greater accessibility to pedestrians across Midtown West’s major public amenities,” said SOM design principal Kim Van Holsbeke. “Both the Timber Bridge and the Woodland Bridge have distinct identities and expand the High Line’s rich tapestry of experiences.
“When walking from Moynihan Train Hall, through Manhattan West, across the two bridges, and to the historic High Line, travelers, residents, and commuters experience an episodic journey through some of the best civic spaces that New York has to offer.”
> Also read: Fosters showcases latest New York tower
“Inspired by the eclectic character of the West Side and the High Line, the new Connector offers yet another kind of urban experience and promenade for the area,” said James Corner, founder & CEO of Field Operations.
“The design creates a sequential journey from one context to another, combining surprising industrial features and materials with lush woodland vegetation and directed vistas across the city. This new and vital pedestrian walk connects Midtown to the High Line and the West Side with a heightened sense of drama, spectacle, and delight.”
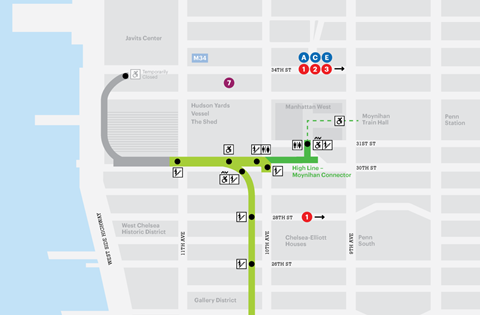



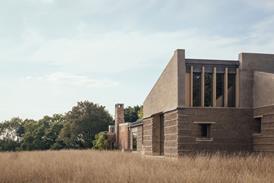
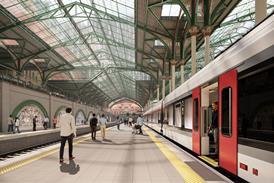
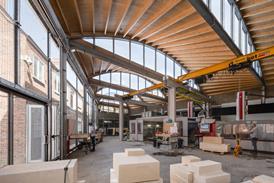



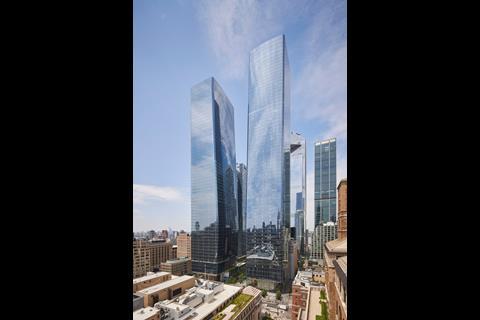
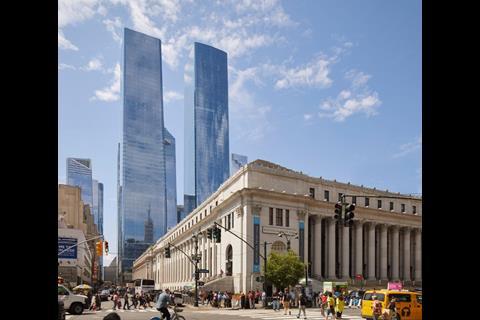
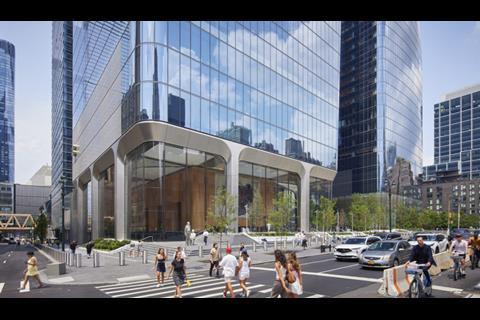
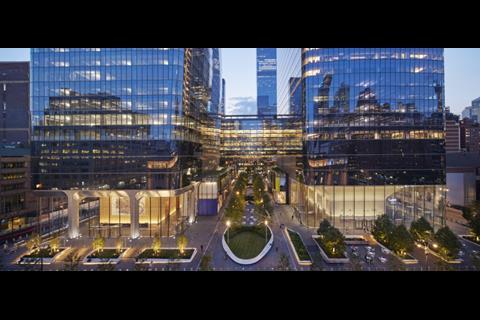
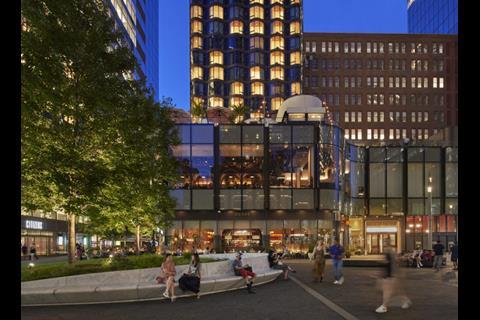
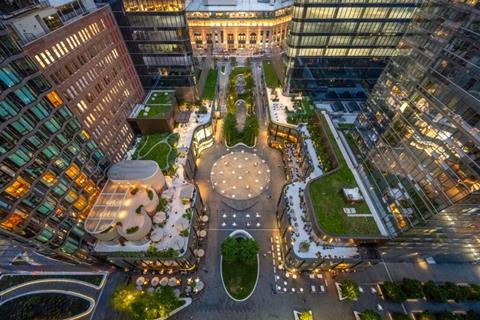
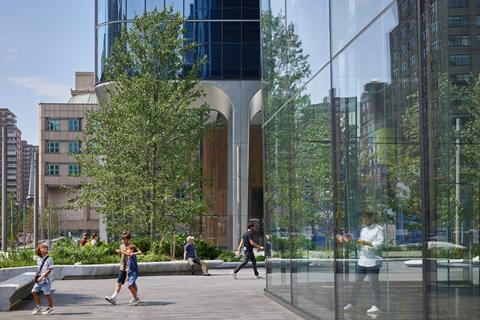
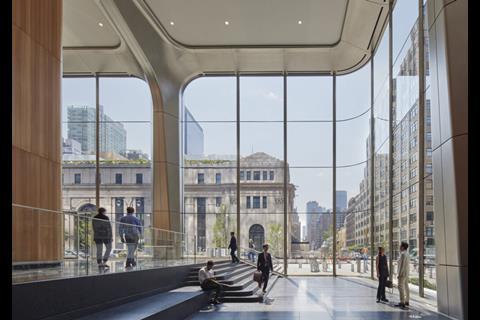
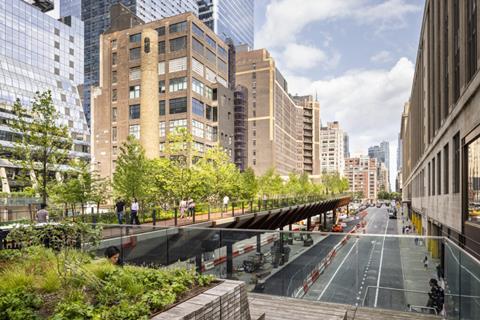
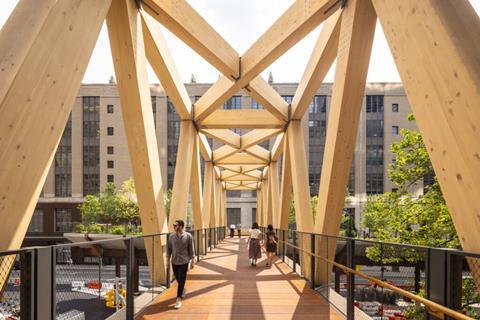







No comments yet