50 Hudson Yards is home to Facebook and investment firm BlackRock
Foster & Partners’ latest addition to the New York skyline covers an entire city block and forms part of the Hudson Yards development in Midtown Manhattan.
Much of Hudson Yards is being built on a deck above railway sidings, however Fosters’ 50 Hudson Yards tower is one of two buildings in the project’s first phase that are not on the platform. The development also features towers by Kohn Pedersen Fox Associates, Bjarke Ingels Group, Diller Scofidio & Renfro and SOM.
Fosters’ 78-storey building is already home to Facebook owner Meta Platforms Inc, which has leased 22 floors. Investment-management firm BlackRock has taken a further 15 floors.
The building contains more than 250,000sq m of flexible office space, shops, restaurants and a direct connection to the New York City Subway. Its lobby features two large-scale artworks by Frank Stella.
A communal amenity on the 32nd floor features a variety of meeting and event spaces. The top of the tower features a domed stainless-steel lighting installation, designed in collaboration with Jamie Carpenter. The building is clad in Viscount White stone.
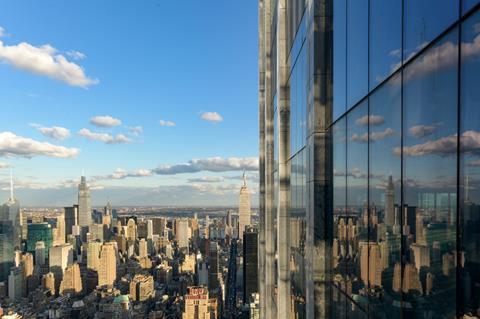
Fosters said 50 Hudson Yards was the first commercial building in New York to use conventional lifts, double-decker lifts and twin lifts, which operate independently on the same shaft.
Practice founder and executive chairman Norman Foster said the building was a response to the site but that its geometry also respected the wider context of the New York street grid.
“The innovative elevator strategy and unique space planning provide prime users of the tower with their own lobbies, exclusive access and separate identities,” Foster said.
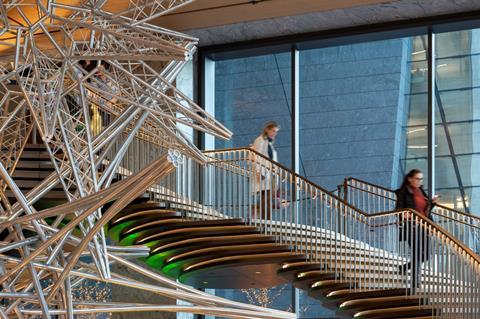
“Column-free floor plates and generous ceiling heights provide high quality workspaces with maximum flexibility for change in the future.
“A purpose-built tunnel connects the building directly to the subway while the lobby floors are connected by a delicate feature stair from which one can enjoy both views of Hudson Yards and the large-scale work of art by Frank Stella.”
Fosters designed the building for client Related Companies in partnership with Adamson Associates Architects. Structural engineer was WSP.
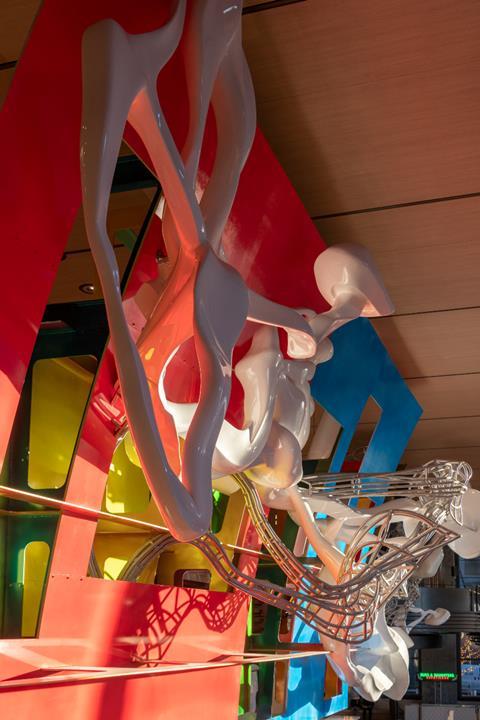


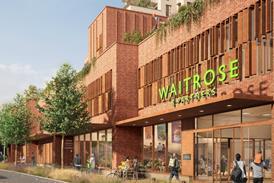
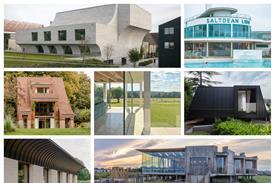
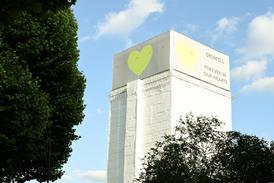
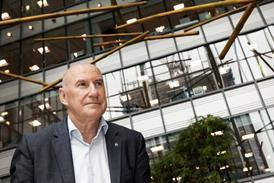



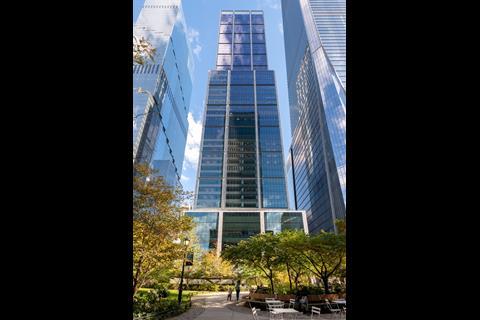
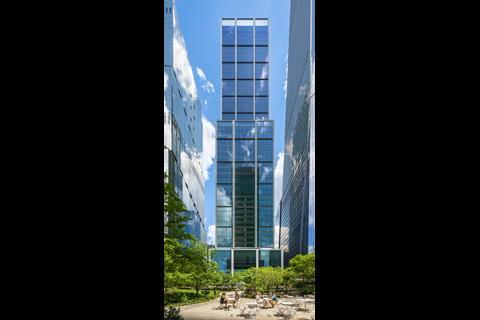
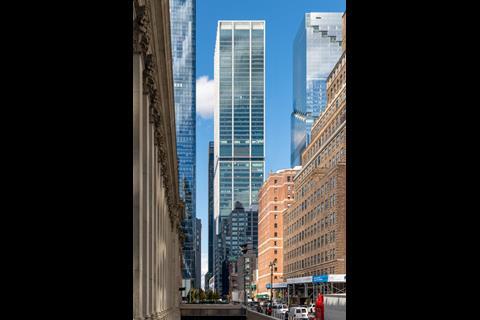
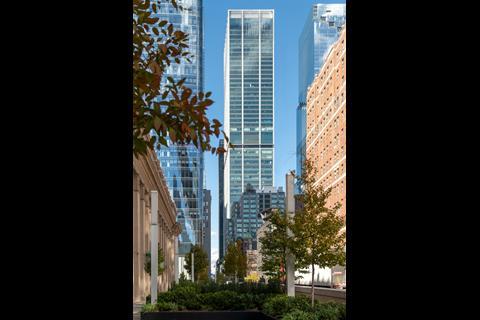

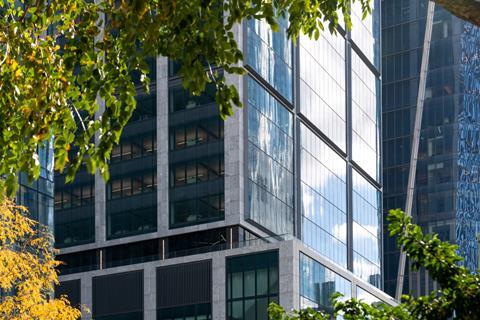

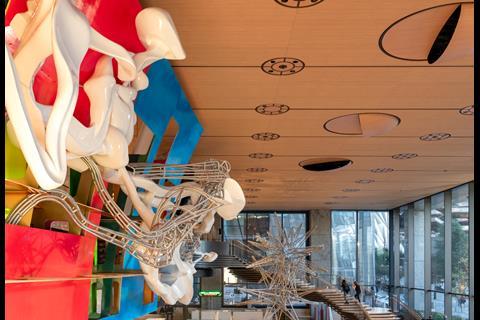

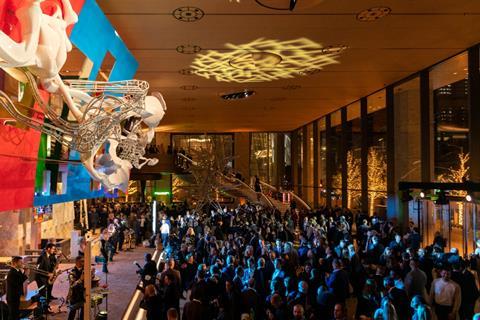







No comments yet