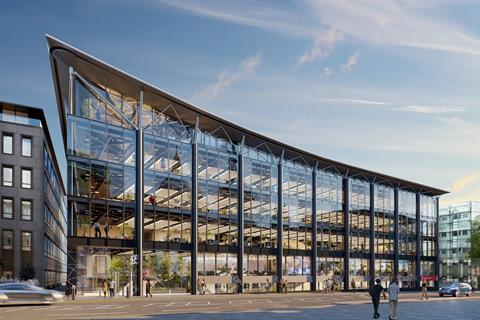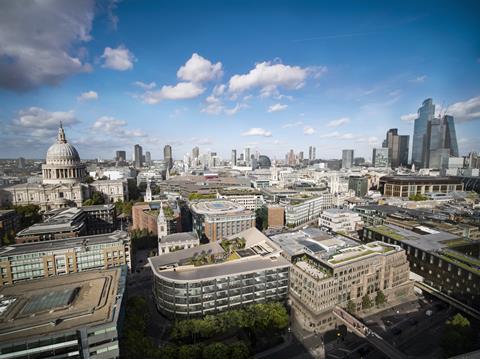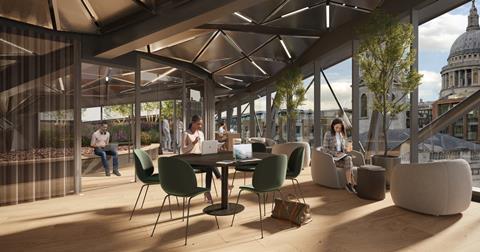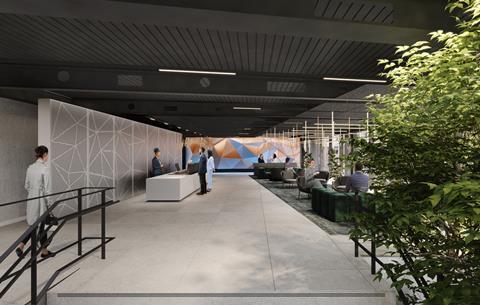Architect unveils retrofit plans at office it designed in 2004

Sheppard Robson has unveiled its plan to retrofit a City of London office building it designed nearly 20 years ago.
The architect designed the original 2004 building at 95 Queen Victoria Street close to St Paul’s Cathedral and its return will see the original envelope and structure retained but made more energy efficient.
Six floors of the 90,000 sq ft office development, also known as the Selso building, will be refurbished, including the ground floor entrance, which will feature a kinetic art installation designed with specialists Light Bureau. A new roof garden, a collaboration with Phil Allen Design, will offer views of the city.
Plans for the Selso building, which is being redeveloped for client J. Safra Sarasin, received planning permission in May 2022.

Mark Kowal, Sheppard Robson partner, said the refreshed building would draw on the firm’s office experience to create workplaces that “delight and engage”.
“Having worked on the original project nearly 20 years ago, it’s very satisfying to help give the building a renewed long-term sustainable future,” he said.
“Whether it be through the artwork, interior design or the impressive rooftop, the design language creates an interplay between digital and organic forms, with this dialogue speaking of a cutting-edge development that is grounded in nature and wellbeing.”

According to the architect, the refurb will result in significant embodied carbon savings – approximately 13% of the upfront embodied carbon of a new building.
The building will aim to reduce operational energy by removing chilled water systems, chillers and fan coils for a new VRF system, with the project targeting BREEAM Excellent.
The project team also includes Waterman Group as structural and service engineers as well as acoustic consultants, Quantem as cost consultants and DP9 as planning advisor.

















No comments yet