Conservationists’ fears about height of scheme rejected by Camden planners
Proposals by RSHP to extend the British Library have been recommended for approval by Camden Council next week.
In a report to committee members published ahead of Monday’s meeting, planning officers said the benefits of the £400m development “would outweigh the harm and on this basis the proposed development is recommended for approval”.
The job, which has attracted the interest of several major contractors including Mace and Sir Robert McAlpine, involves building a 100,000 sq m office and library block to the north of Colin Wilson and MJ Long’s grade I-listed landmark, while it would also see the demolition of buildings to the north of the library including the 2007 British Library Centre for Conservation, designed by Long & Kentish.
The replacement 12-storey building would contain just 10,000 sq m of library space, including a link to the main library and new headquarters for the Alan Turing Institute.
The upper floors would contain 76,000 sq m of office space aimed at life sciences tenants wanting proximity to the area’s emerging Knowledge Quarter.
Conservationists argue that the height, bulk and massing of RSHP’s proposed scheme would have a harmful effect on the library.
But the report added: “Whilst the proposals would cause some harm, officers consider the harm to be less than substantial and at the lower end of the spectrum of such harm as do Historic England.”
> Also read: RSHP’s proposed British Library extension is like a bull in a china shop
The developers, a JV between Stanhope and Mitsui Fudosan, secured the site by agreeing a deal with Transport for London which will see them build 5,000 sq m of shafts and passageways descending seven storeys beneath the extension for Crossrail 2.
The work for the mothballed railway, which would be carried out in case the project is revived, will include the main civils and structural elements of the Euston St Pancras Station eastern shaft and passenger subway tunnel.
Others working on the project include QS Alinea, engineer Arup and public realm architect DSDHA.
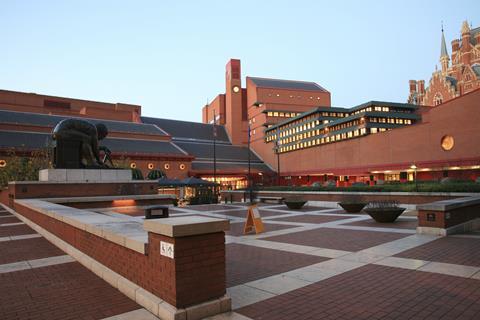
Postscript









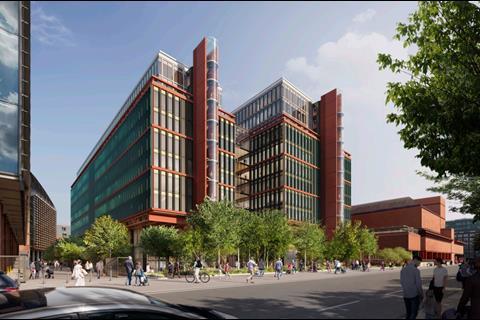
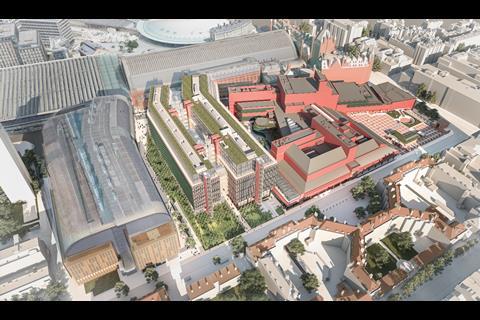
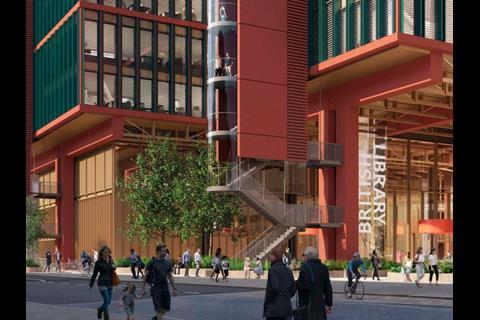
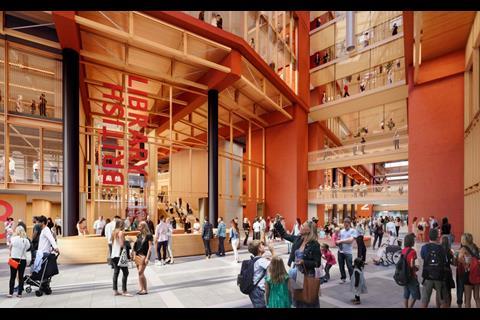
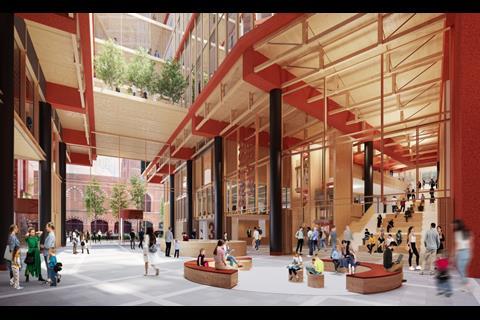
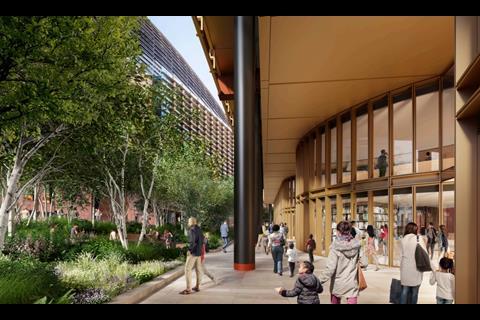
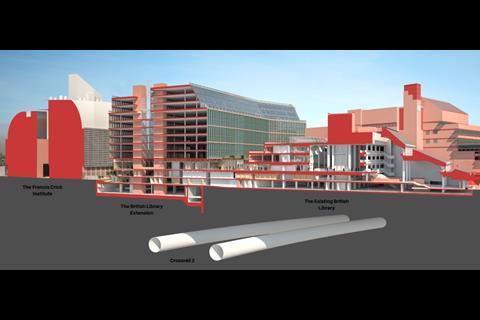







1 Readers' comment