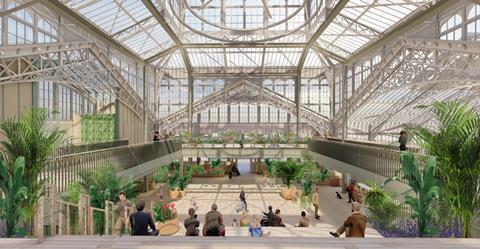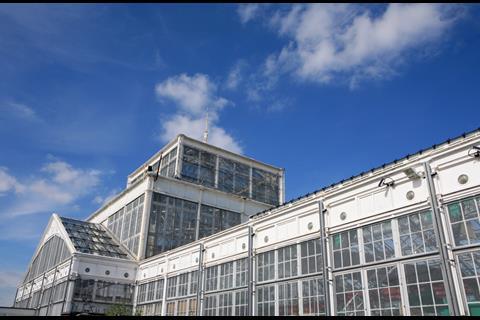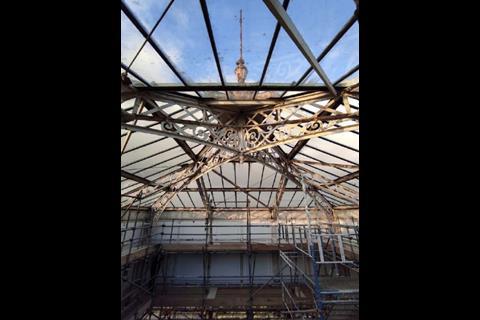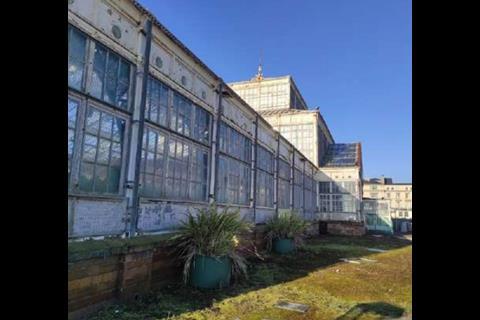Burrell Foley Fischer to turn seaside town’s Winter Gardens into year-round event and entertainment space

Heritage practice Burrell Foley Fischer (BFF) has lodged plans to restore a grade II*-listed glasshouse in Great Yarmouth which has been closed to the public for 15 years.
The Winter Gardens has been a landmark on the Norfolk town’s beachfront for more than a century but was shuttered in 2008.
One of the last survivors of a British seaside tradition of tropical glasshouses, it was originally built in Torquay in 1881 before being shipped by barge to Great Yarmouth and reassembled in 1904 by the entrance to Wellington Pier.
Designed by architects John Watson and William Harvey, the cast-iron building, described at the time as a “seafront cathedral of light”, was filled with exotic plants from all corners of the British Empire and beyond.
Its use changed over the decades, later becoming a food, beverage and events space and a venue for markets before housing an amusements and entertainment operation.
The building is now suffering from structural issues including rotting timber glazing frames and water damage, and was named as one of the Victorian Society’s top ten endangered buildings in 2018.
BFF’s scheme, which has secured £10m from the National Lottery Heritage Fund, seeks to transform the site into a year-round attraction featuring tropical greenery, event space, a restaurant and bar, and a multi-purpose space hosting activities which encourage engagement with the building’s history and plants.
BFF managing director Faye Davies said: “This beautiful and iconic building is a nationally important gem but currently on Historic England’s Heritage at Risk register and has been progressively deteriorating.
“The Winter Gardens hold a very important place in the story of Great Yarmouth and in their community’s hearts, so we are honoured to be working with the Council on its restoration and saving it for generations to come.”
The practice described the current state of the building in planning documents as “low-end-moderate to poor” and warned its rate of deterioration is expected to increase without intervention.
Extensive repairs will be required to the iron framework, as well as grit-blasting and painting to protect it, and it is expected that all of the glazing frames will need to be replaced.
The cast iron structure will be painted in the original off-white colour, with new elements added in natural colours such as timber, a sandy tone terrazzo and terracotta.
The scheme is aiming to be net zero in operation with passive heating, cooling and ventilation techniques, while the planting will include Victorian favourites such as ferns, geraniums, palm trees and species linked to Great Yarmouth by former trade routes.
The project team includes sustainability consultant Buro Happold, cost consultant Artelia, landscape designer Coe Design and civil and structural engineer The Morton Partnership.



















No comments yet