Replacement for scrapped Allies & Morrison scheme to be one of London’s tallest with towers reaching 69 storeys
Pilbrow & Partners’ £2bn plans for one of the tallest residential developments in the country have been submitted to Lambeth council, revealing further details about how the scheme would look when built.
The 3,000-home Vauxhall Square proposals for development partners Bmor and Cedarstone Capital would be the apex of the Nine Elms high-rise cluster with towers rising to 69 storeys, two of 61 storeys, one of 45 storeys, one of 20 and one of 17 storeys.
Planning documents reveal new images of the scheme’s 4,200sq m central green space, designed by Exterior Architecture, which is being billed as the “heart of a new centre for Vauxhall” with mature trees, play areas and seating.
Around 35% of homes across the scheme would be classed as affordable, with the 20-storey building to contain 122 social rent homes, although this would be five storeys shorter than the tower proposed in pre-planning documents.
The tallest building, set on the western side of the site closest to the river and overlooking Nine Elms Park, would contain 500 homes including large market-sale homes with double-height living spaces and double-aspect views over the Thames.

One of the 61-storey buildings would contain 475 build-to-rent homes and 350sq m of commercial space, with the other containing 1,164 co-living units, a 1,650sq m gym and 551sq m of retail.
The 45-storey student accommodation building would contain 700 student beds and 200sq m of commercial space, while the 17-storey building would contain a 230-room hotel, 3,500sq m of workspace and 331sq m of flexible commercial space.
Pilbrow & Partners said the scheme is aiming to transform the 1,29ha site, which has been vacant for a decade, into a “vibrant and welcoming urban quarter” functioning as a gateway between Vauxhall station and Nine Elms Park.
The development would fill a significant gap in the Vauxhall-Nine Elms-Battersea Opportunity Area which has seen a number of major schemes stall in recent years, leaving large areas of cleared but undeveloped land.
Vauxhall Square replaces a previous Allies & Morrison-designed scheme on the site which was approved in 2013 but only partially completed before its developer CLS Holdings sold the site to Chinese developer R&F, which later sold it to Hong Kong rival Far East Consotrium for £95.7m in 2022.
Allies & Morrison’s original plans for the site would have featured nine residential buildings including two 50-storey towers, almost 20 storeys shorter than Pibrow & Partners’ revised scheme.
Cedarstone Capital Partners and Bmor purchased the land with financing from Cheyne Capital for an undisclosed sum last year, with the development team’s new vision for the site first revealed by Building Design in April.
The project team includes Trigon as project manager, Gardiner & Theobald on costs, AKTII on structures, Exterior Architecture as landscape architect, DP9 on planning, Velocity on transport, Hoare Lea on services and Volterra on student housing. Publica and Space Syntax are collaborating on public realm.









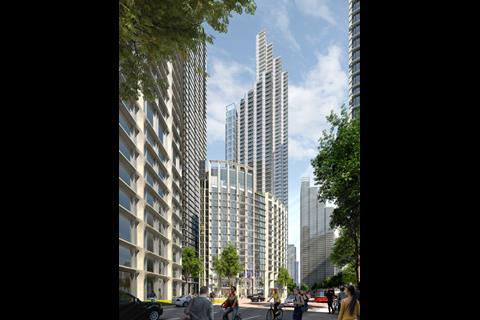
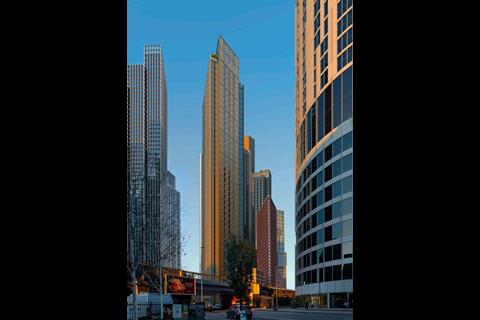
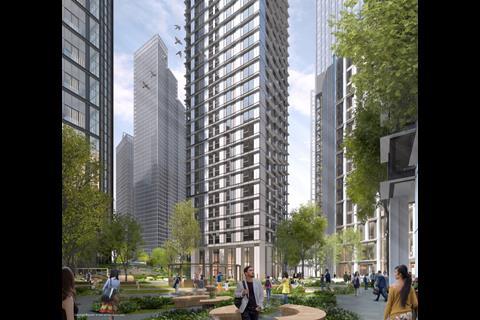
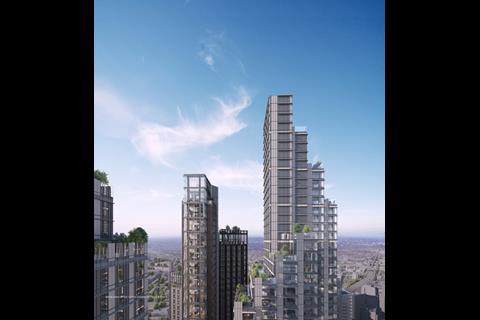
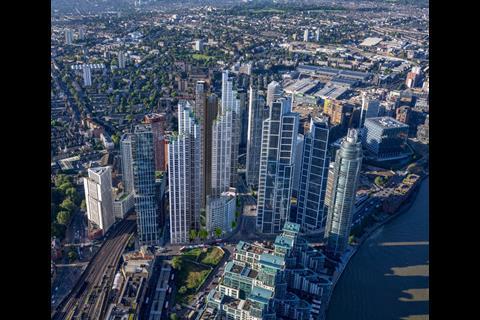
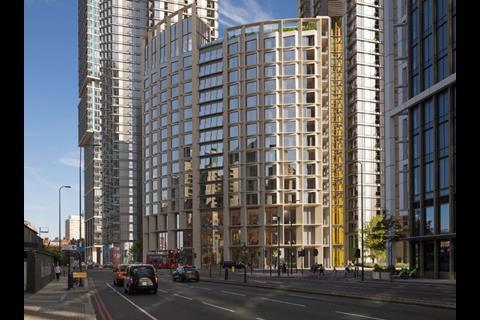
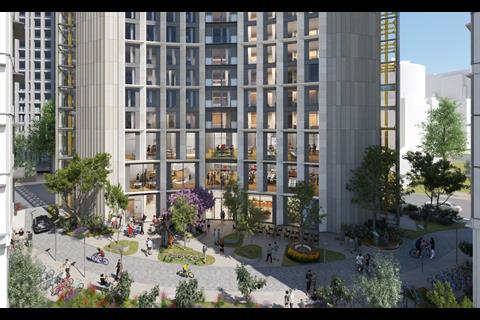
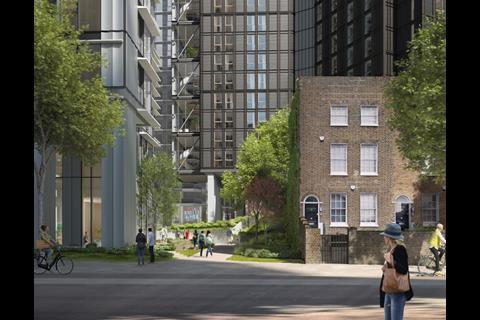
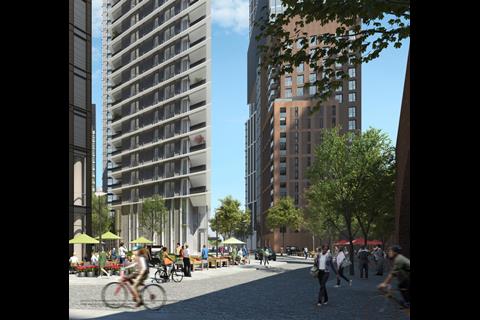
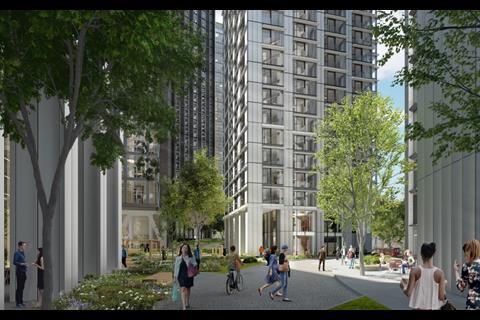
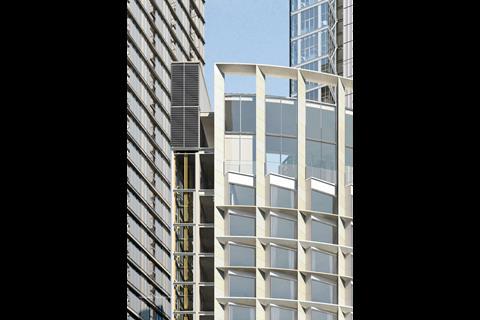
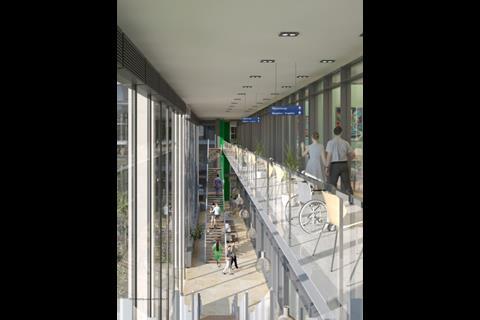
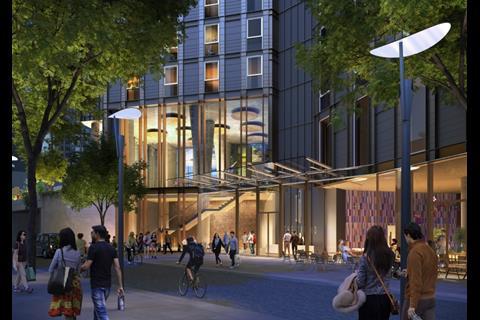
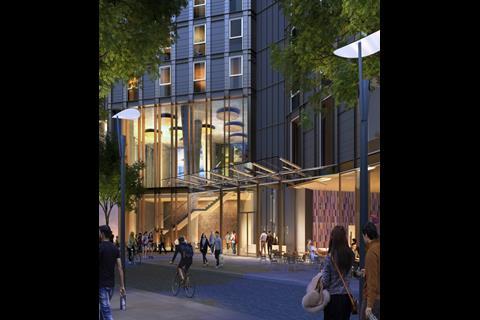
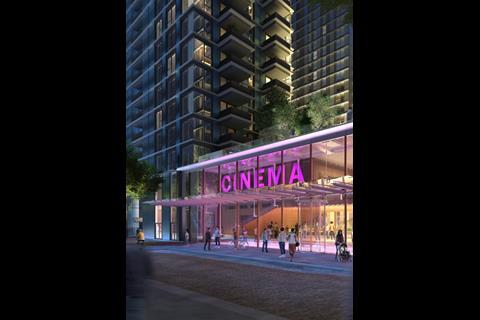
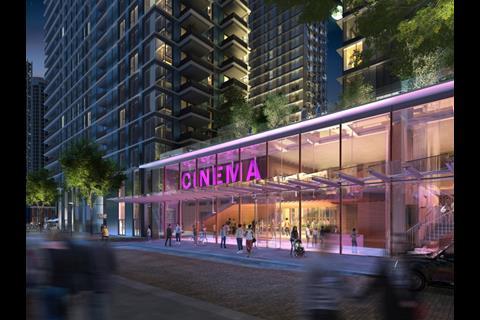

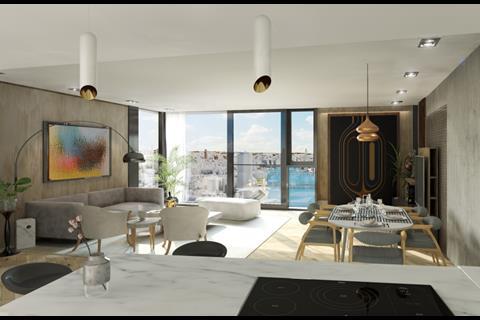
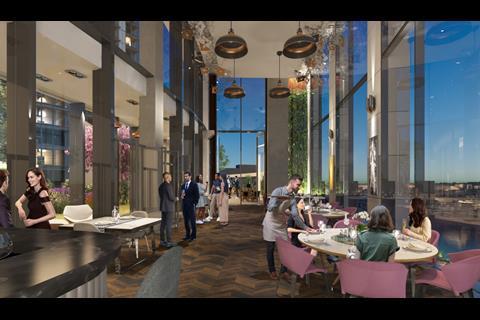







No comments yet