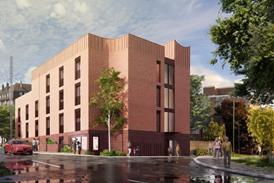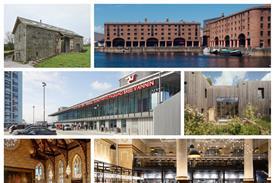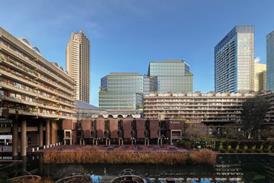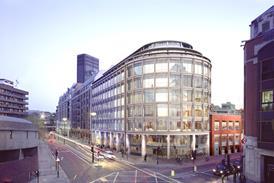Bmor and Cedarstone Capital’s 3,000-home proposals to be one of UK’s tallest residential schemes

Pilbrow & Partners’ plans for a 3,000-home development in Vauxhall including one of the UK’s tallest residential towers will be submitted next month, according to Lambeth council.
Development partners Bmor and Cedarstone Capital are expected to send in a full planning application in October for the eight-plot Vauxhall Square scheme which is set to be the apex of the Nine Elms tall building cluster.
The scheme would consist of seven buildings with the tallest rising to 69 storeys, two of 61 storeys, one of 45 storeys, one of 25 and one of 17 storeys, as well as a two-storey building containing a cinema.
> Also read: Pilbrow & Partners’ 70-storey Nine Elms tower scheme revealed
Billed as the “heart of a new centre for Vauxhall”, it would include 1,200 apartments, 1,250 co-living homes, 600 student beds, a 260-room hotel, 2,700 sq m of office space and 5,000 sq m of retail space set around a 4,200sq m landscaped park.
Initially expected to be submitted for planning this summer, it has undergone three rounds of public consultation and was put before Lambeth council’s planning committee as a pre-application development presentation yesterday evening.
The meeting was attended by Fred Pilbrow, co-founder of the scheme’s lead architect Pilbrow & Partners, who outlined why the plans had been significantly redesigned from an existing consent designed by Allies & Morrison which was approved in 2016.
Pilbrow said there was a consensus among the design team and Lambeth planning officers that the site, which sits at the heart of a designated opportunity area, “wasn’t pulling its weight” compared to surrounding high-rise schemes which have completed since 2016.
Considering the 2016 scheme, he said “we felt that it failed to address contemporary needs for the site. We had two single-stair tall buildings delivering market residential, north facing, poor environmental performance and in our view an inadequate affordable provision”.

The revised scheme would have an increased provision of affordable homes compared to the consented scheme, with 35% to be classed as affordable compared to 24% in the previous plans.
It has received provisional backing from Lambeth planning officers and the council’s design review panel, which are supportive of developing a strategic site which has been vacant for a decade. Pilbrow said the design team was ”healing the void at the heart of the tall building cluster”.
Allies & Morrison’s original plans for the site, designed for property developer CLS Holdings, would have featured nine residential buildings including two 50-storey towers, almost 20 storeys shorter than the revised scheme.

A portion of this site was later sold to student accommodation developer Urbanest, which brought forward a 32-storey tower containing 454 student beds, completed in 2018.
The rest of the site remained undeveloped with CLS carrying out minor works in order to lawfully maintain its planning consent.
The site was later bought by Chinese developer R&F, which sold it to Hong Kong rival Far East Consotrium for £95.7m in 2022. Cedarstone Capital Partners and Bmor purchased the site with financing from Cheyne Capital for an undisclosed sum last year.
















No comments yet