Scheme includes retail, office and rooftop bar
Tower Hamlets council has given a new mixed-use scheme designed by Pilbrow & Partners in Canary Wharf’s Wood Wharf development the go-ahead.
The Market Building is a 14-storey building that includes shared workspace, a retail market and a “sky bar" and restaurant at its top.
Former PLP partner and founding partner of Pilbrow & Partners Fred Pilbrow said the design of the building's connections to public space and the existing Canary Wharf estate were key to the project's design.
Pilbrow, whose firm is also working on the redevelopment of 8 Albert Embankment for U&I, said the fact the scheme had been given the green light meant construction, which will be carried out by Canary Wharf Contractors, can begin shortly.
Ivan Ferris, design and development executive at Canary Wharf Group, said: “The building once complete will form the centrepiece to a vibrant new district at Canary Wharf, with the provision of unique retail, office space and roof-top restaurant."
The Wood Wharf masterplan, which was designed by Allies & Morrison, is set to provide more than 3,300 new homes, nearly 2m sq ft of office space, and a further 490,000sq ft of shops, restaurants and community space.


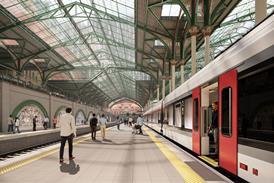
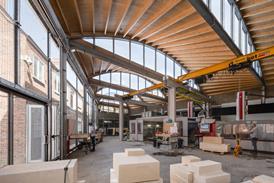
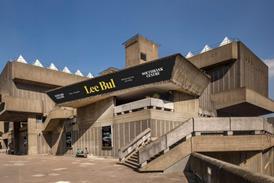




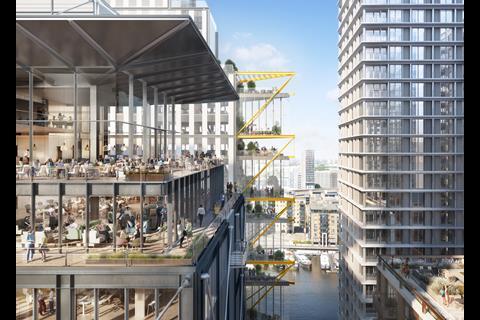
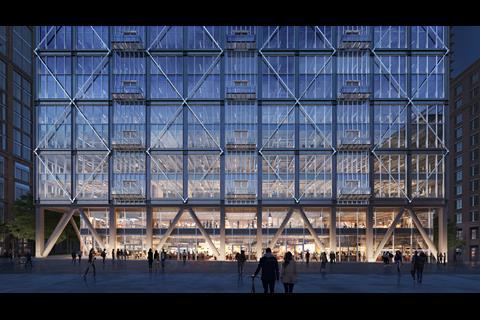
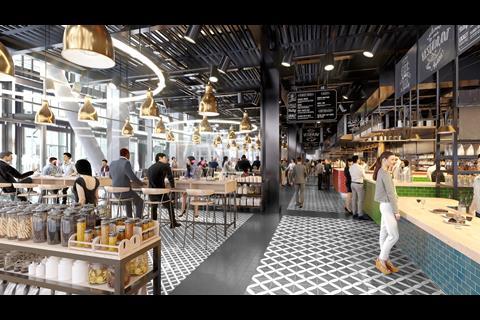
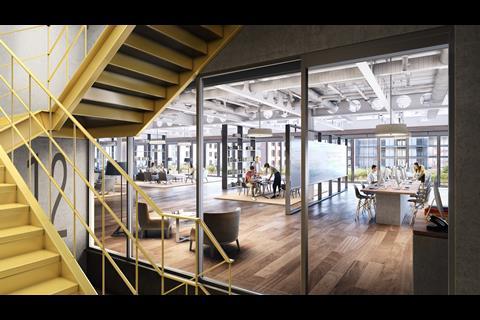
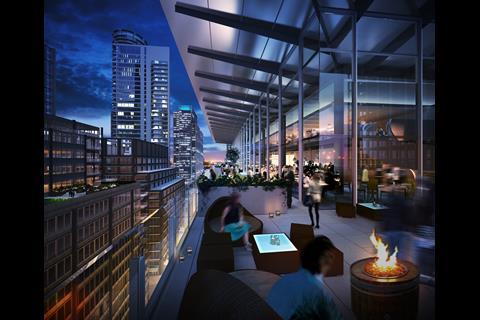
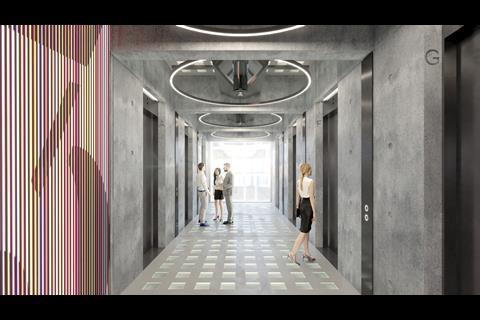
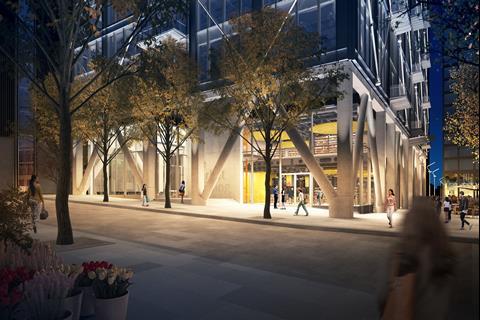
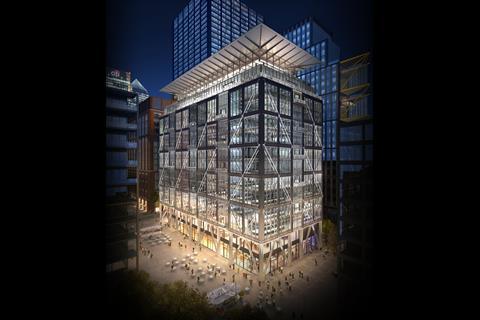
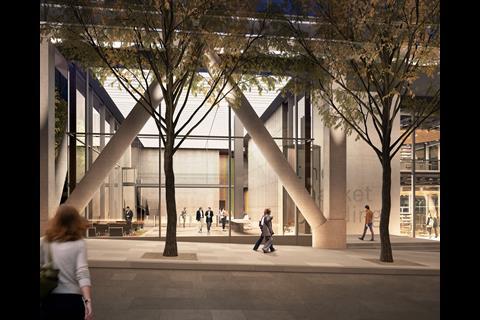







No comments yet