Architect’s 100-home Hertfordshire proposals get green light
BD’s Housing Architect of the Year pH+ has won planning permission to convert a former electricity works in St Albans into a mixed-use development of 107 homes and new commercial space.
Its proposals, created for developer City & Suburban, deliver a scheme that the practice said “responded sensitively” to the retained building – which dates back to the early 20th century – by using a “restrained” red brick palette at plinth level for the new blocks.
The development, named The Camp, creates two new courtyards on the 0.69ha site off Campfield Road and will also feature what pH+ described as a “contemporary interpretation” of the traditional knapped flint walls found in the city.
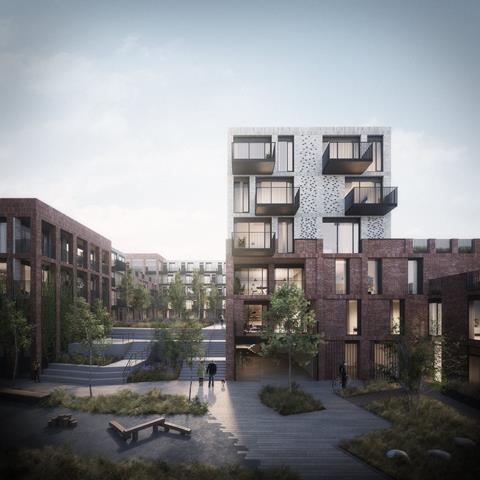
Practice director Andy Puncher said the practice had sought to explore and respond to the cathedral city’s specific qualities.
“It has allowed us to continue to explore and deliver our shared space agenda while highlighting that density and intensity can and should be explored across all contexts to respond to the south east’s housing need,” he said.
The scheme will also include around 500sq m of commercial space focused on the main street frontage. Car parking for residents is hidden below landscaped public spaces.
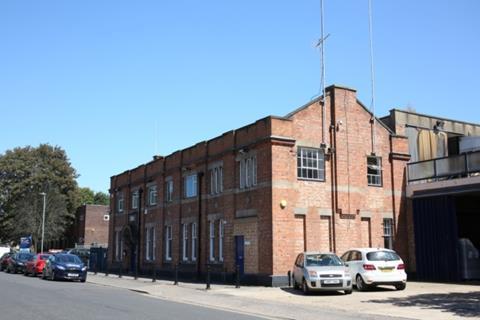



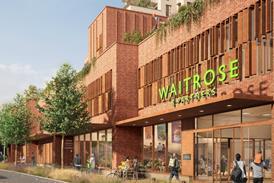
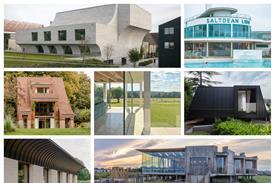
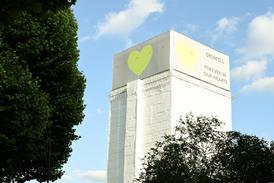



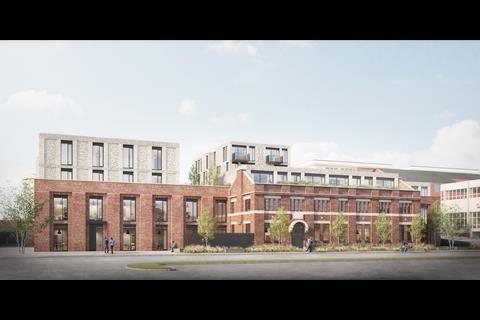
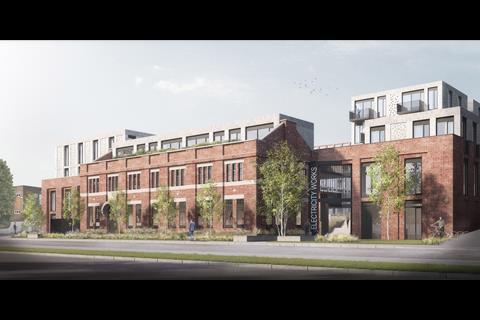
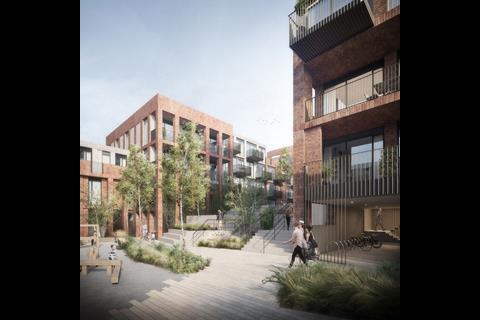

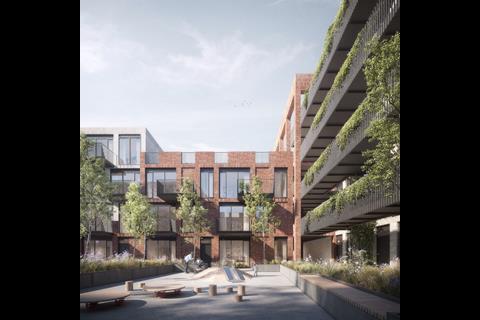
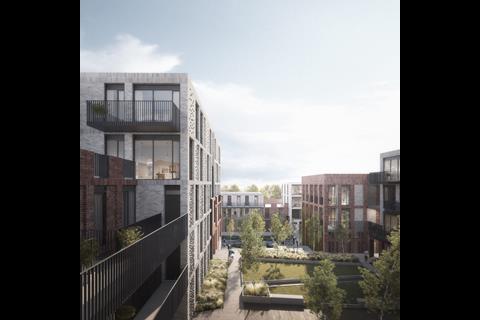





No comments yet