New building houses Dar Group companies on one central London site
Perkins & Will has unveiled the new European headquarters for the multidisciplinary Dar Group, of which Perkins & Will is part.
Located at the junction of High Holborn and Gray’s Inn Road, the building was designed and constructed by its occupants, which include Dar, Currie & Brown, Introba, Penspen, and Perkins & Will.
The office building is focused on a central atrium, featuring a sculptured staircase and four glass lifts. The design seeks to encourage regular interaction between employees across the various firms within Dar Group.
Collaboration is also encouraged through the building’s public exhibition spaces and rooftop garden, where it is hoped that employees will engage in informal meetings while enjoying panoramic views over London.
Perkins & Will states that the building is on track to achieve BREEAM Outstanding and LEED Platinum certifications.
The building utilises photovoltaic cells on the roof to generate renewable energy, while an intelligent building “skin” with glass-reinforced concrete fins reduces energy consumption. A digital twin of the building enables energy metering and data analysis to continuously optimize environmental performance and occupant comfort.
Additionally, modular furniture and architectural components designed for disassembly promote longevity and resilient design.
The building’s basins and showers collect greywater, which is treated, recycled, and reused for irrigation purposes. To mitigate the urban heat island effect, low evergreen and deciduous native shrubs, along with ground cover plantings, have been incorporated.
The scheme has sought to contribute to the enhancement of the public realm by improving pedestrian connectivity between Gray’s Inn Road and Brooke Street. On one side of the building, freestanding totems flank a vertical green wall adorned with evergreen and flowering plant species, which is illuminated at night to enhance pedestrian safety.
Perkins & Will drew inspiration from the neighbouring Prudential Building, a historic landmark known for its neo-Gothic terracotta and brick façade, by incorporating elements such as upper and lower-level setbacks.
Jo Wright, managing director at Perkins & Will, said: “Delivering a brief not only for several organisations within the Dar Group but also for Perkins&Will has been the greatest test of our multidisciplinary approach. I’d stretch to say this is London’s largest self-build, bringing together a huge array of world-class expertise intrinsic to Dar Group.
>> Also read: Perkins & Will completes new home for Grenfell nursery
“The philosophy of seamless connectivity and comfort, as exemplified in 150 Holborn’s core and sculptural staircase, reflects the level of collaboration we saw throughout its design and development.”
“By reinvigorating Holborn’s public realm with new retail shopfronts, improved pedestrian access, and a living wall, we hope our site will reinforce the area’s reputation as one of London’s most important business hubs.”
Andrew Loudon, managing director, Dar Group, said: “Our building provides an outstanding platform for our group businesses and their clients to collaborate and work together. Collaboration is at the core of the building design and facilities. It enables us to host industry events, and our pavilion and roof garden provide networking and social facilities with views across London along with hospitality-operated meeting and business facilities for staff and visitors alike.
“We have invested in smart building technology throughout and this provides us with a ‘living lab’ for data and data analytics on staff wellbeing, operational efficiency and asset performance.
“We have had many existing and prospective clients visiting the building in the last quarter, and their feedback has exceeded our expectations. This has included clients planning similar facilities to support business change. They have been very complimentary and look to adopt some of the features and technology.
“Our staff across all our member companies have given very positive feedback on their user experience, the design and feel of the building with its openness, ease of meeting colleagues, collaboration and creativity. With flexible working, we have seen office occupation exceed our forecasts, which is a measure of how our staff have embraced what 150 Holborn has to offer.”
Project details:
Start on site October 2021
Gross internal floor area 16,979m2
Form of contract or procurement route Design & Build with Novation
Client Dar Group
Architect Perkins&Will
Lead designer Perkins&Will
Interior designer (P&W floor) Perkins&Will
Project manager Currie & Brown
QS Currie & Brown
Specialist structural engineer (atrium roof, scenic lift structure) Maffeis Engineering
M&E engineer (façade design, optimization) Introba
Energy consultant Introba
Public health consultant Introba
Sustainability and BREEAM consultant Dar
Landscape architect Dar
Main contractor McLaren Construction
Structural engineer Clarke Nichols Marcel Ltd
Civil engineer Clarke Nichols Marcel Ltd
Smart building consultant Schneider Electric
MEP Skanska
Groundworks GCL
Steel frame Severfield
Façade and lift glazing Permasteelisa
Piling Balfour Beatty
Lifts KONE
Acoustic consultant Sandy Brown
Principal designer Perkins&Will
CDM coordinator Brian Bulfin Associates
Approved building inspector Sweco UK
CAD software used Revit
Downloads
150 Holborn_Perkins&Will_site plan
PDF, Size 1.15 mb150 Holborn_Perkins&Will_ground floor plan
PDF, Size 1.2 mb150 Holborn_Perkins&Will_typical floor plan
PDF, Size 1.43 mb150 Holborn_Perkins&Will_north elevation
PDF, Size 0.24 mb150 Holborn_Perkins&Will_south elevation
PDF, Size 0.64 mb150 Holborn_Perkins&Will_west elevation
PDF, Size 0.47 mb150 Holborn_Perkins&Will_east elevation
PDF, Size 0.45 mb150 Holborn_Perkins&Will_section sketch
PDF, Size 2.17 mb150 Holborn_Perkins&Will_sculptural staircase
PDF, Size 4.09 mb


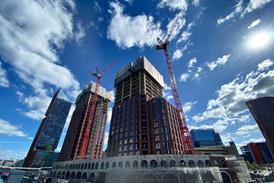
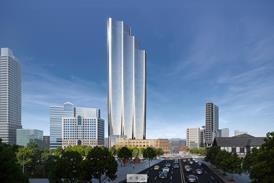
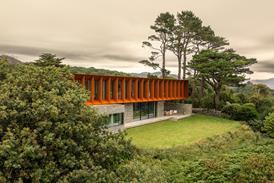




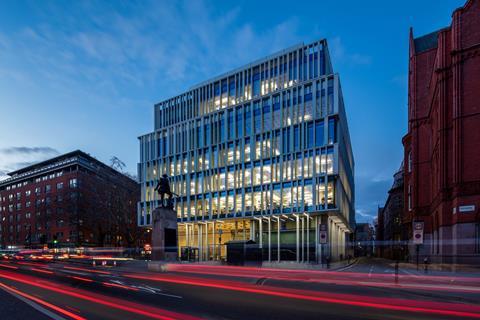
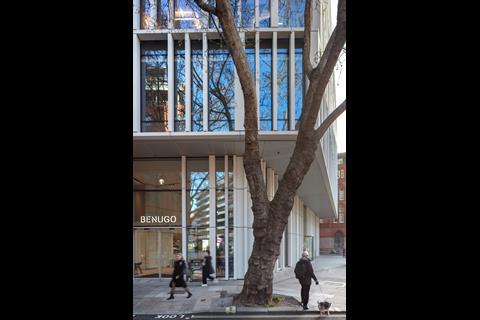
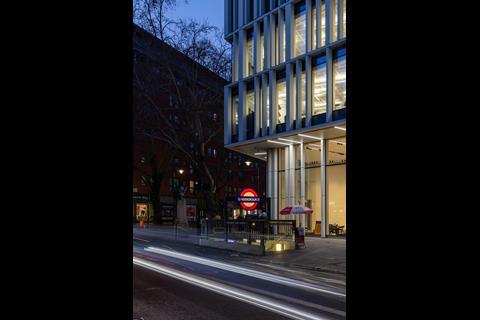
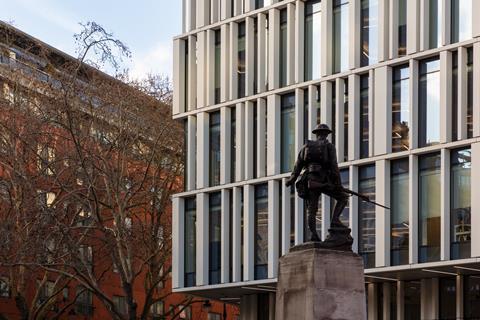
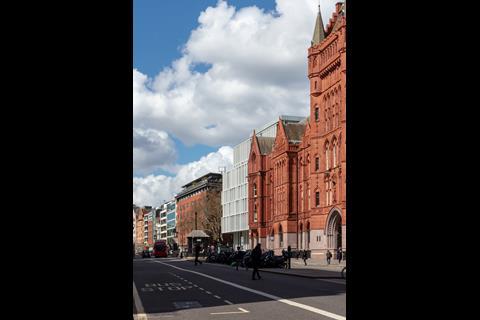
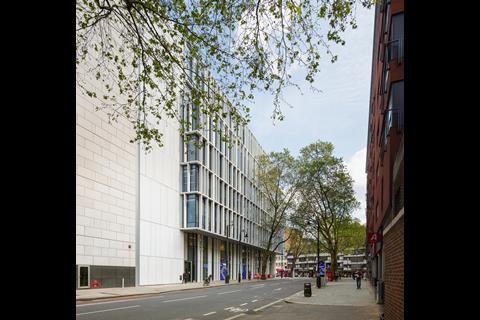
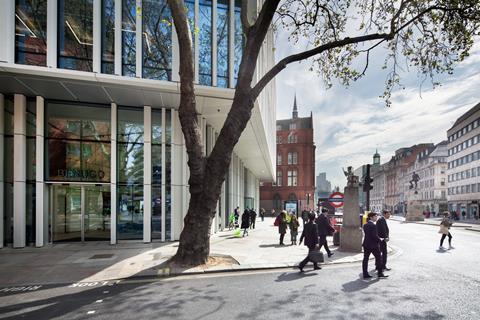
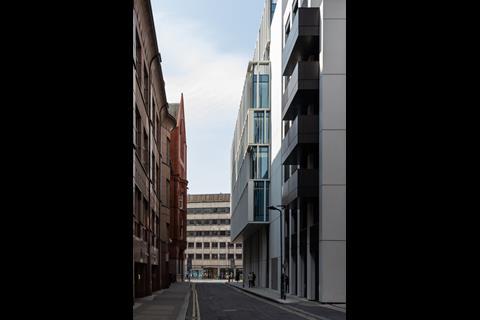
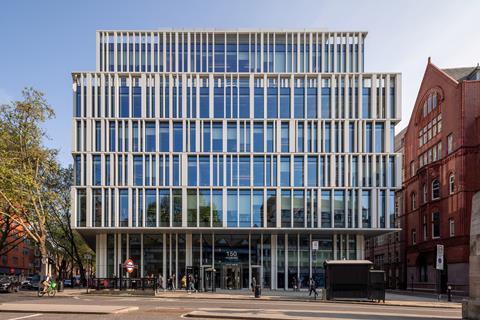
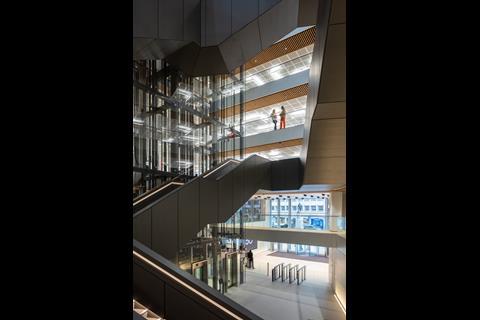
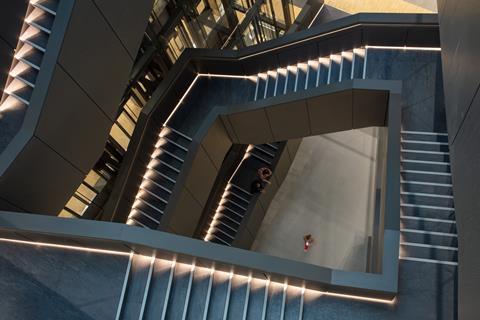
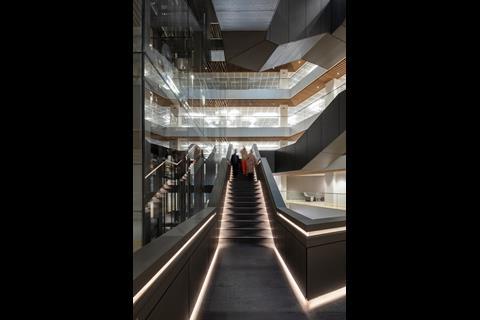
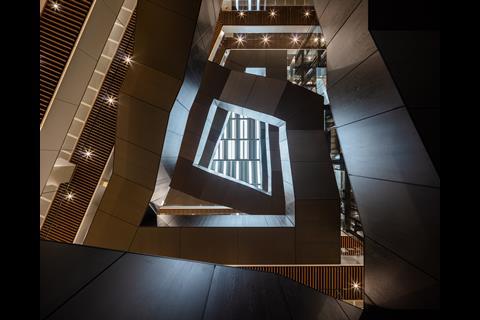
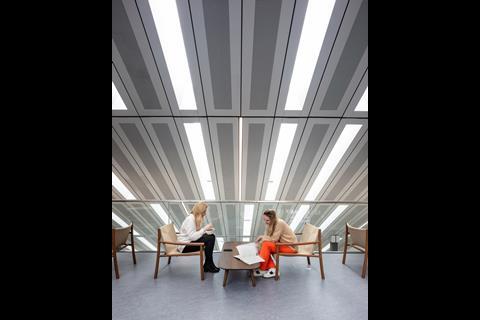
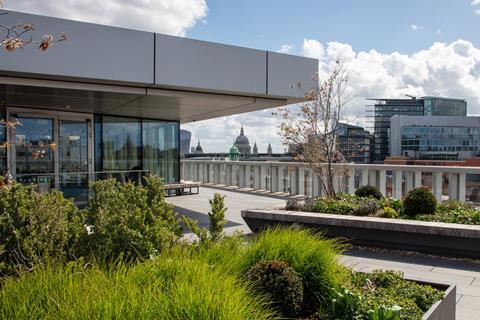







No comments yet