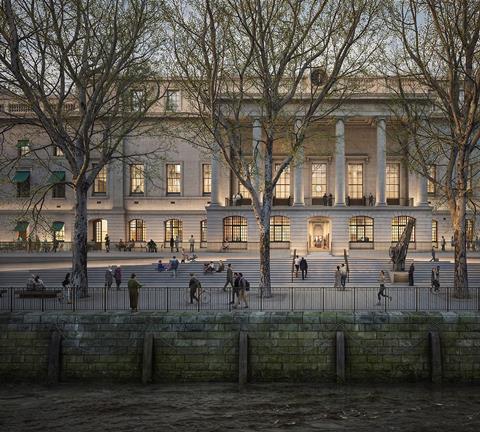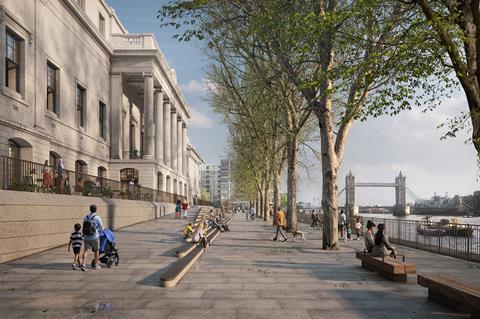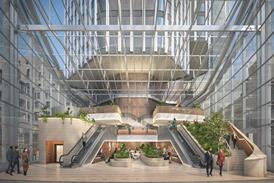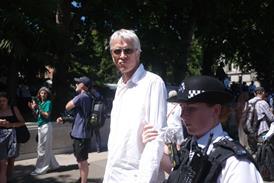Plans to turn grade I-listed City landmark into a hotel backed by planning officers with no objections on heritage grounds

Orms and Richard Griffiths Architects’ plans to transform the City of London’s grade I-listed Custom House into a hotel are set to be approved next week.
The scheme for developer Jastar Capital has been handed a recommendation for approval by City planning officers, with the application receiving no objections on heritage grounds.
The endorsement is a marked contrast to a previous application for the site designed by Squire & Partners, which was rejected at appeal in 2022 following an outcry by heritage campaigners.
Plans by lead architect Orms and conservation architect Richard Griffiths would see the early 19th century building converted into a 180-bed hotel, a scaled back version of the 200-room hotel planned by Squire & Partners for the site’s previous client Cannon Capital Developments and Global Grange Hotels.
> Also read: Orms and Richard Griffiths Architects replace Squire & Partners on Custom House hotel plans
Custom House is considered one of the City’s finest examples of neoclassical architecture, with its 500ft-long river frontage stretching along a prime site at the historic Pool of London where a version of the structure has existed as a customs collection facility for more than six centuries.
The latest building, designed by David Laing and completed in 1817, had been the home of London’s customs and trade for over 200 years but has been vacant since HMRC moved out in 2021.
City officers said Orms’ revised scheme, which would create new public routes through the site with historic gallery displays and a large event space in the building’s Long Room, presented a “compelling cultural offer”.

The officers’ report also said plans to create a new landscaped public realm area stretching along the riverside, would be “transformational”, adding it would be “one of the single greatest contributions of any application site, in both its quantity and quality, to the public realm of the City.”
Two new terraces would also be built on the central wing’s southern elevation containing an outdoor cafe and restaurant area, connected to the quayside by ramps and steps, while the interior of the building would contain new spa and health facilities.
Historic England, which described the site as “one of London’s greatest Georgian buildings”, said it welcomed the building’s reuse as a hotel with publicly accessible spaces and considered the proposals to be “sympathetic” to its historical significance.
The heritage advisor, which worked closely with the project team during pre-application talks, said it was “pleased to see that much of the advice that we provided during those discussions has been taken into account in this final submission”.
It conceded the scheme would still cause some harm to the site but that was considered to have a “fairly low” impact on the building’s significance and was outweighed by the “significant heritage benefits” of restoring and repurposing the building for future use.
Both Save Britain’s Heritage and the Georgian Group, which led opposition to Squire & Partners aborted scheme, have backed the new proposals.
Councillors will vote on the application next Tuesday morning.
The project team also includes Publica on cultural and landscape strategy, Elliott Wood as structural engineer and Caneparo Associates on transport.
















No comments yet