Oxford Brookes opens the doors to 342 eco-friendly en-suite rooms
Oxford Brookes University has opened 342 en-suite student rooms as part of the first phase of the redevelopment of Clive Booth Student Village, designed by MICA. The multi-phase project aims to provide 1,350 rooms within a woodland setting in East Oxford, adjacent to the university’s Headington Campus.
The project seeks to address student housing demand in Oxford, reducing pressure on the private rental market while enabling students to benefit from improved access to pastoral support. The scheme has been designed to integrate with the surrounding landscape, and includes several outdoor communal spaces.
Jessie Turnbull, associate director at MICA, highlighted the focus on student wellbeing in the design: “The university was keen to construct high quality, low impact accommodation that would be a calm and secure place to live, offering students a living space where they can relax and bring their best selves to their studies.”
MICA’s design seeks to prioritise sustainability, with recycled materials used in furnishings fabricated locally, including communal kitchen tables and benches made from 100% recycled plastic.
>> Also read: MICA completes redevelopment of Pembroke College site in Oxford
Mark Tugwell, deputy director of estates at Oxford Brookes University, described the development as a way to meet the needs of students and reduce pressure on the local housing market: “The transformation of the Clive Booth Student Village site is providing high-quality rooms and social spaces for our students within a picturesque setting near to our Headington Campus.
“It will also benefit the local community by reducing pressure on the Oxford housing supply by allowing more students to live in excellent student accommodation on our estate.”
The development also incorporates sustainable design features such as large operable windows to provide natural ventilation and maximise daylight. Further phases of the project are planned.
Project Team:
Client: Oxford Brookes University
Architect: MICA
Main Contractor: Morgan Sindall
Project Manager: Turner & Townsend
Cost Management: Turner & Townsend
Structural Engineer: Integral
M&E Engineer: Arup
Landscape Architects: LDA
Planning Consultant: Savills
Access Consultant: Jane Simpson Access
Building Control: Bureau Veritas/ SOCOTec
Fire Consultant: Arup
Acoustic Consultant: Arup
Principal Designer (CDM): MICA




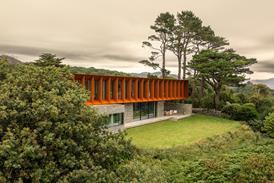




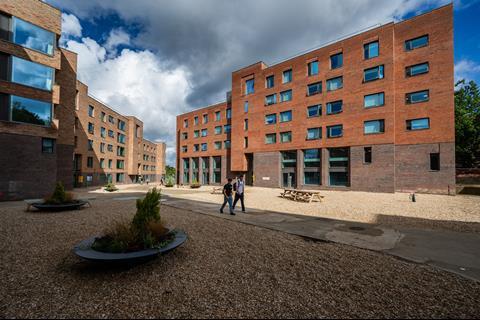
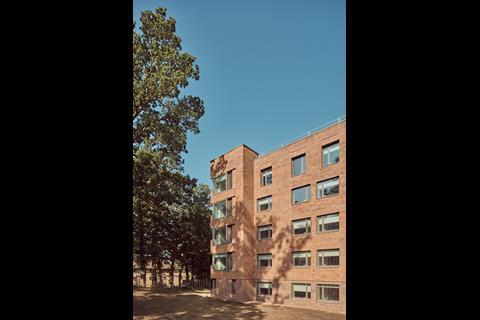
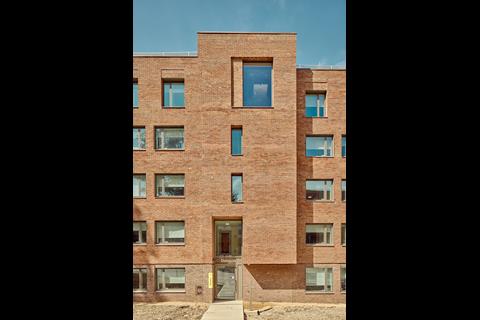
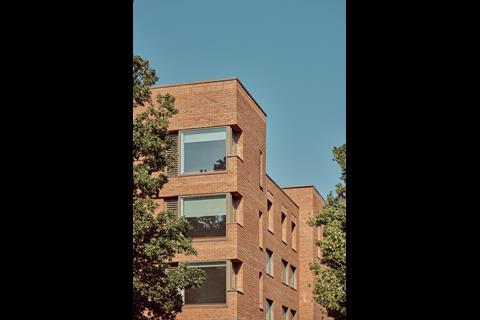
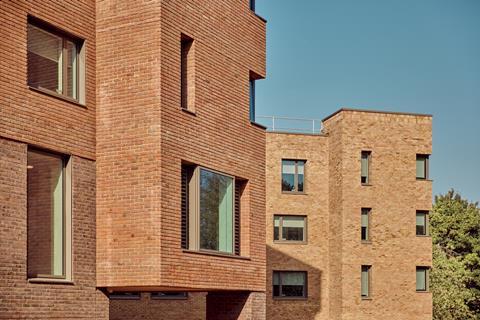
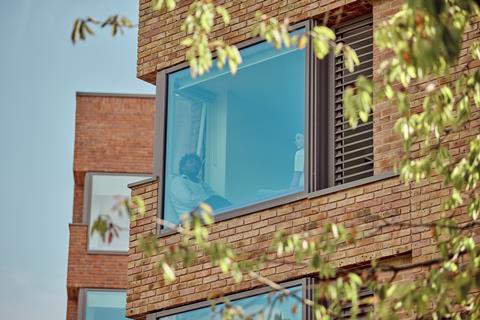
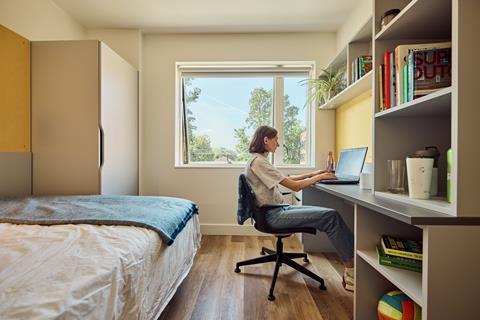
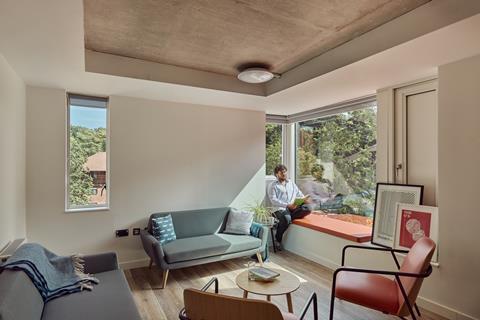
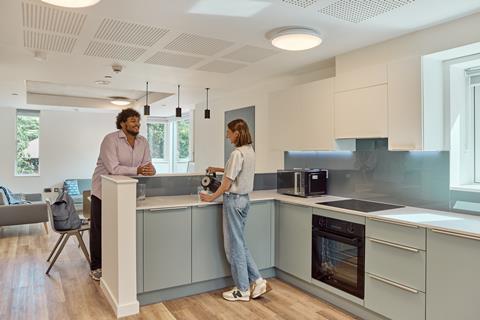
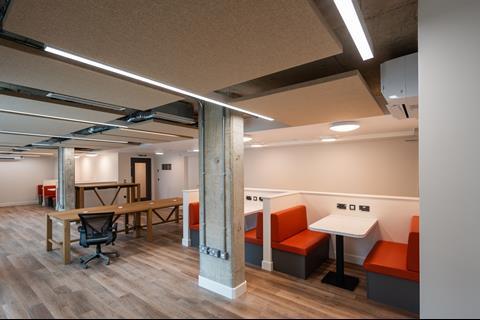
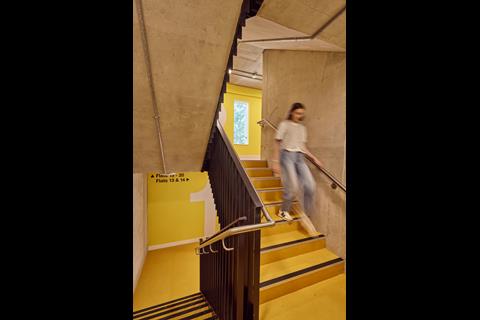
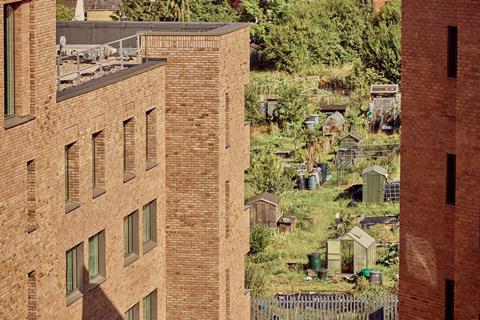







No comments yet