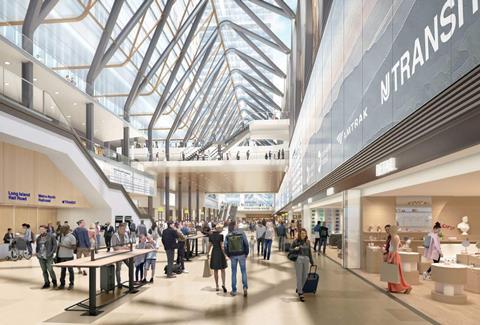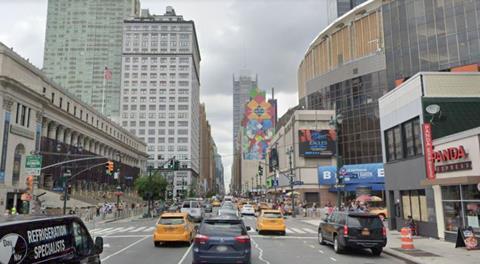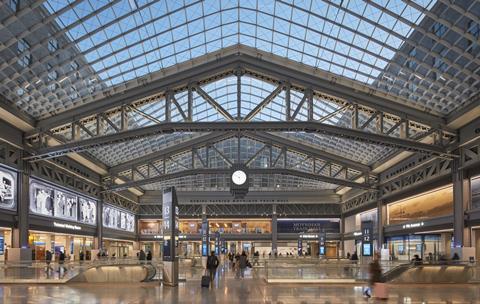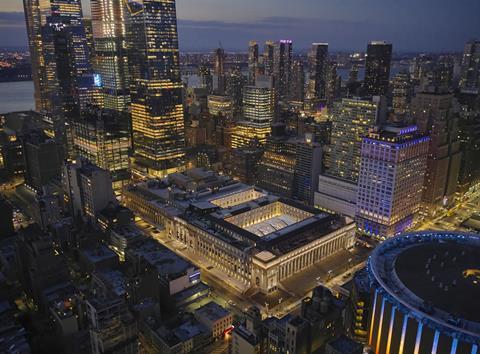Practice will work with FXCollaborative Architects and WSP on updating nation’s busiest station

John McAslan & Partners has been appointed to redesign New York City’s outdated and overcrowded Penn Station as part of a project team led by FXCollaborative Architects and WSP USA.
The practice’s work on the renovation of London’s King’s Cross Station a decade ago, which delivered a new naturally-lit concourse, was cited in the appointment announcement by New York State governor Kathy Hochul.
Penn Station is the United States’ busiest transport hub, and was serving 600,000 travellers every weekday before the coronavirus pandemic. But the underground station – which hosts Amtrak, Metropolitan Transportation Authority, and NJ Transit trains – has long been considered in need of updating.
Last year commuters were consulted on two options for improving Penn Station, which had a grand Beaux Arts building at ground level until 1963, when it was demolished to make way for the Madison Square Garden arena.
The preferred option for Penn Station’s redevelopment is a single-level facility centred around a grand train hall with a 140m long sky-lit atrium between Madison Square Garden and 2 Penn Plaza.

Upgrade work is expected to cost up to US$7bn (£6.54bn at today’s exchange rates), according to some estimates. McAslan, FXCollaborative and WSP have been awarded a one-year base contract worth up to US$57.9m (£54.1m) to develop a preliminary station design.
The MTA’s brief includes advancing the preferred single-storey option, relieving overcrowding and improving passenger-flow, creating a clear street presence that integrates with the surroundings, and optimising retail and other revenue-generation opportunities.
Other elements involve integrating Penn Station with Moynihan Train Hall across 8th Avenue from Madison Square Garden. SOM’s conversion of the Beaux Arts former James A Farley Building gives extra access to Penn Station’s platforms.

The design team is also tasked with creating preliminary designs for improvements to nearby subway stations and providing design and engineering support as the Penn Station reconstruction moves forward.
State governor Hochul said approving the contract for Penn Station’s redesign was a milestone for long-overdue improvements.
“Since crews took a wrecking ball to the original Penn Station in 1963, generations of New Yorkers have been united in their call to build a new station worthy of New York,” she said.

“The transformation of Penn cannot come soon enough, and we look forward to building a world-class station that puts New Yorkers first, delivers a rider-focused transit experience, and a great neighbourhood they deserve.”
MTA chair and chief executive officer Janno Lieber said the authority was keen to get the “most disruptive work” connected with the redevelopment out of the way by 2027, when Metro-North Railroad services will be extended to Penn Station.
“The work will take place on an aggressive timetable,” he said.
Economic development board Empire State Development has plans for an area-wide redevelopment of Penn Station’s immediate surroundings that would deliver 10 new blocks with 1.7m sq m of office space and up to 1,800 homes.
















No comments yet