Practices complete project following David Kohn Architects’ first phase
Gibson Thornley Architects and heritage specialist Purcell have unveiled their final phase of the Victoria & Albert Museum’s Photography Centre, which is due to open to the public this week.
The project has created four new gallery spaces at South Kensington and reworked a fifth. The 570sq m project features a new dedicated space housing the Royal Photographic Society Library and a state-of-the-art gallery charting advancements in camera technology, including a walk-in camera obscura.
The Photography Centre now has a total of seven galleries, following David Kohn Architects’ first phase of work, which completed in 2018.
The project is part of the V&A’s “FuturePlan” development programme to create new contemporary gallery space at the same time as revealing and restoring the beauty of the original building.
Purcell upgraded the historic areas, which were previously used for storage and teaching, allowing Gibson Thornley to reimagine them as a series of state-of-the-art public galleries, complete with seamlessly integrated services.
Visitors enter the new spaces via the Digital Gallery, an immersive room featuring a large-scale digital projection. Adjacent is the new home for the RPS Library. The RPS collection lines the walls of the double-height reading room supported by bespoke new elements cantilevered from the gallery walls.
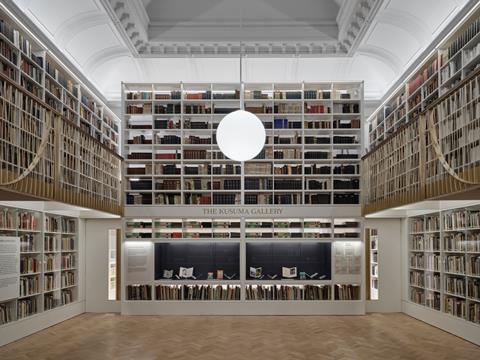
A new mezzanine walkway provides librarians with full access to the RPS collection. The bridges feature balustrades crafted from clasped brass rods, referencing the V&A’s own ironwork collection, while the room’s walnut burr lining echoes the V&A’s National Art Library.
Throughout the Photography Centre’s voluminous gallery spaces, new sweeping parquet floors and carefully curated lighting complement the building’s historic shell and enhance the range of exhibits, while a sequence of archways connects the galleries and offers a range of aspects and unfolding vistas.
In the camera gallery, objects charting the evolution of photography from the Talbot box camera to the iPhone hover within bespoke glass cases. Their workings can be exposed via backlighting at the touch of a button. A contemporary camera obscura photo studio, designed with the help of visual artist Richard Learoyd, is a central feature of the gallery.
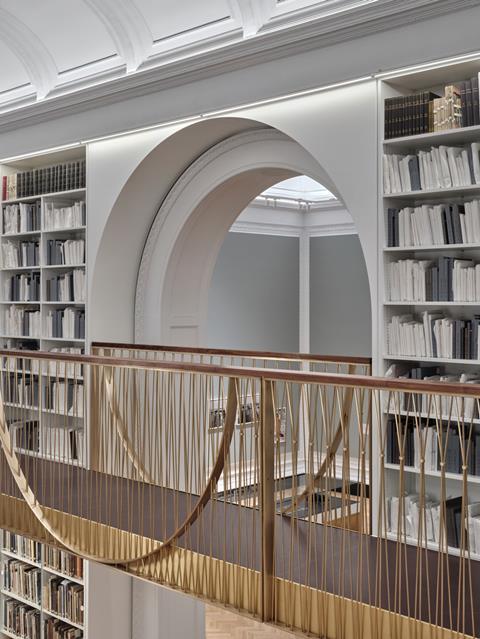
Gibson Thornley co-founder Matt Thornley said the design process for the project became a conversation between past and present, celebrating all of the original detail of the rooms at South Kensington at the same time as enhancing them with the best modern design.
“We were interested in the idea of layering and depth at a variety of scales,” he said. “From the experience of passing through the enfilade of rooms to the detailed consideration of separation and exposure of public and private space. The RPS Library is a pivotal point in the centre where we hope visitors will linger.
“The brief for the camera gallery was developed in close collaboration with V&A staff and a steering group of young people. We hope it will help to break down barriers and create a relevant and welcoming space that people will want to visit again and again.”
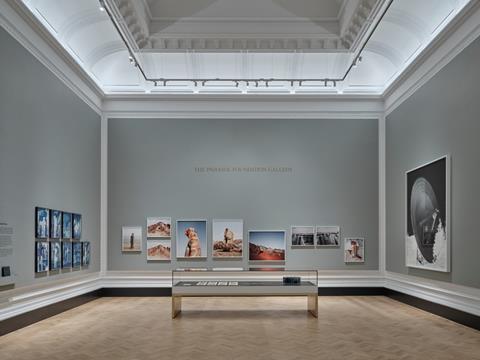
Purcell project lead Graham Epking-Crane, said it was “wonderful” to see significant spaces at the V&A upgraded and modernised to give the museum “renewed relevance and increased capacity” to showcase the breadth of the Photography Centre’s collection.
The V&A said Purcell’s base-build works had also provided additional roof space and infrastructure for the FuturePlan project.
The completed V&A Photography Centre opens to the public on 25 May.
Project team
Architect: Gibson Thornley Architects (fit out); Purcell (base-build)
Client: V&A
Structural engineer: Harley Haddow
M&E consultant: Harley Haddow
QS: Currie & Brown
Lighting: Michael Grubb Studio
Project manager: Avison Young
CDM coordinator: Purcell
Approved building inspector: RBKC
Main contractor: Quinn London Ltd
Library contractor: Pavlis



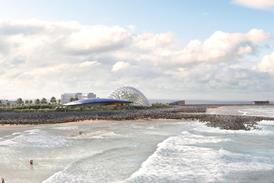





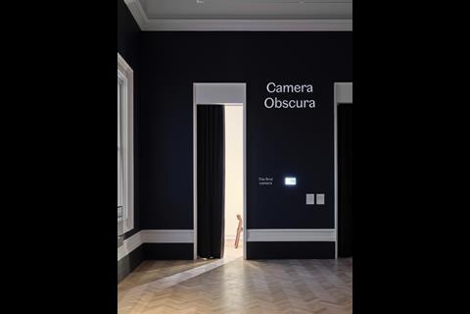
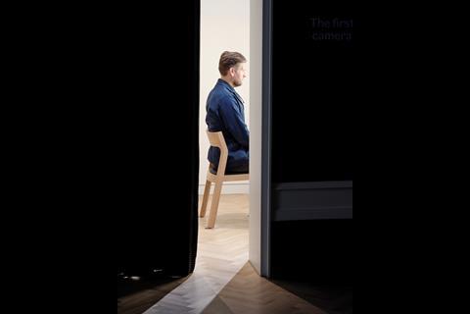
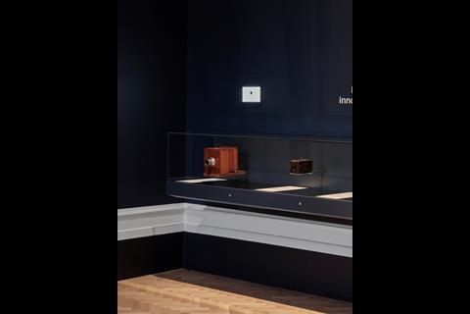

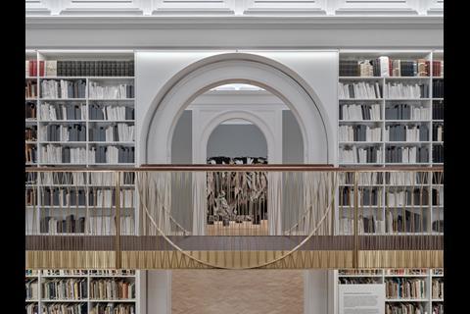
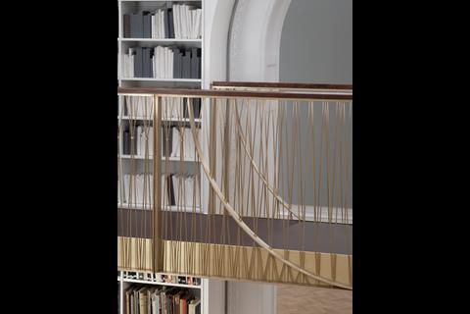
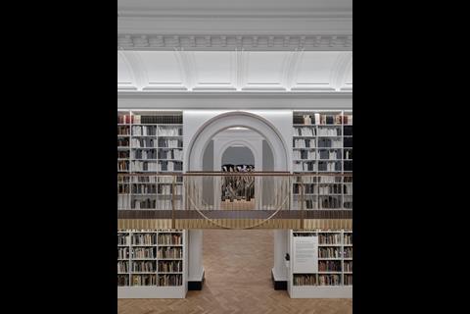
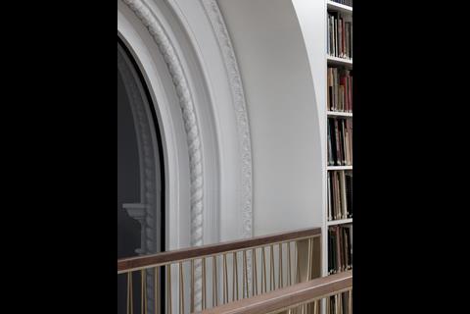
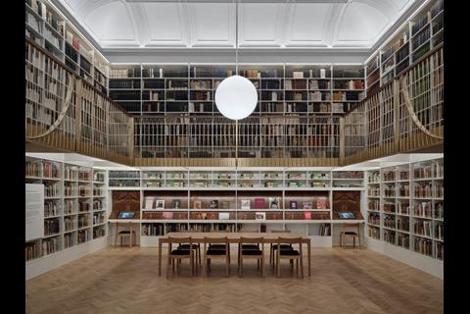
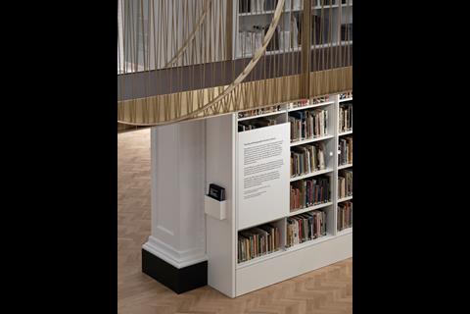
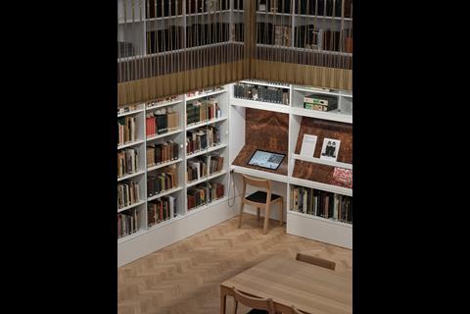
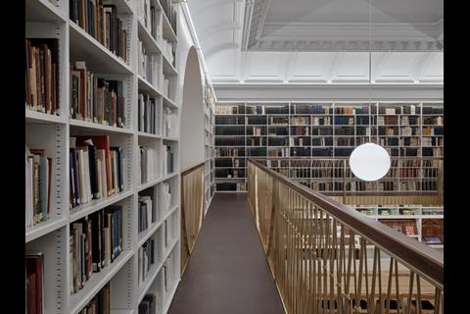
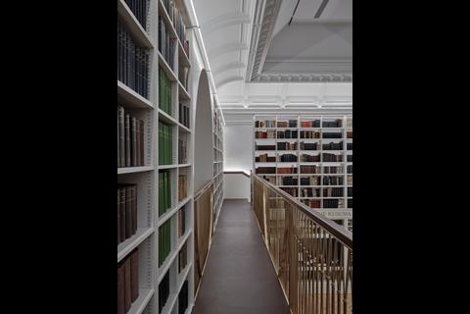
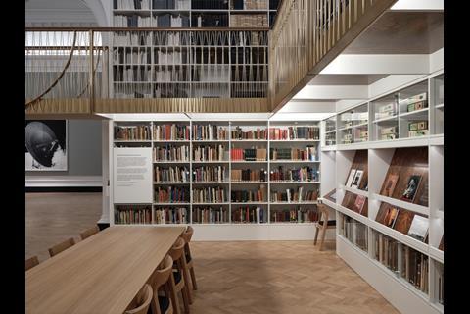

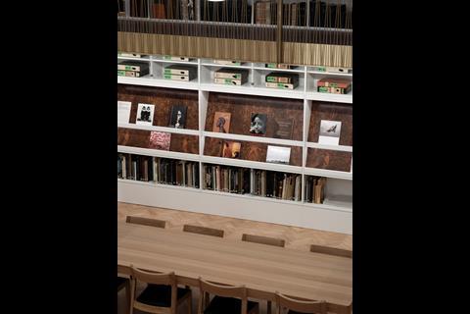
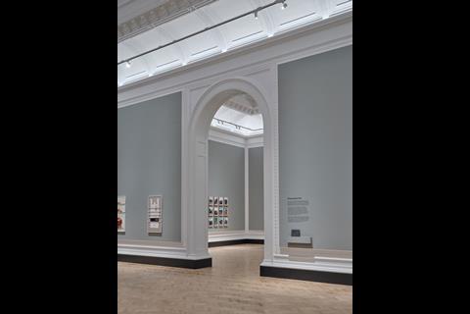

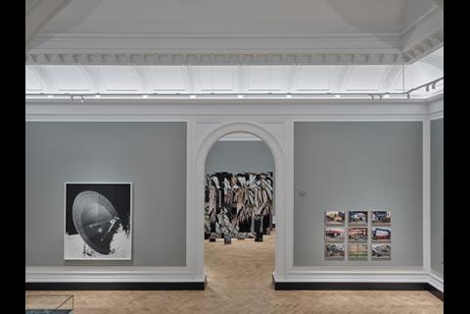
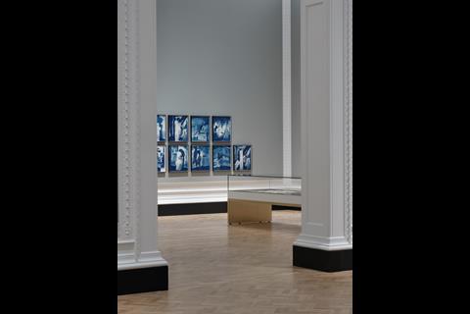
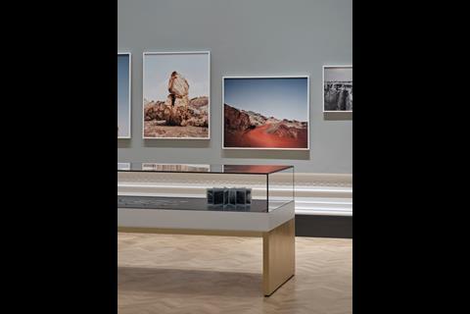
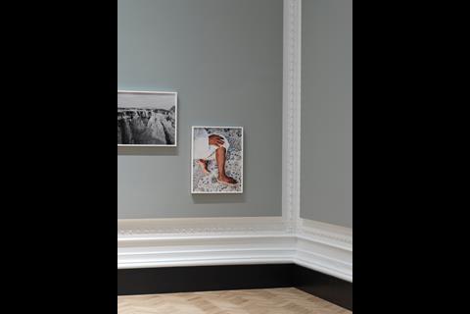
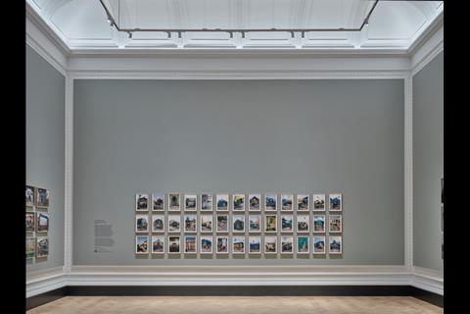
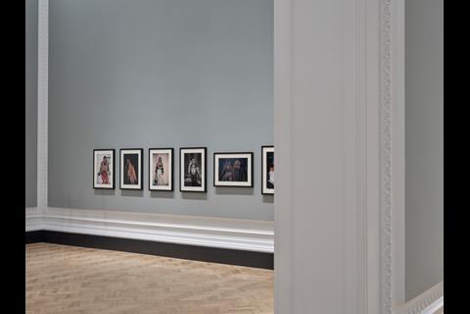
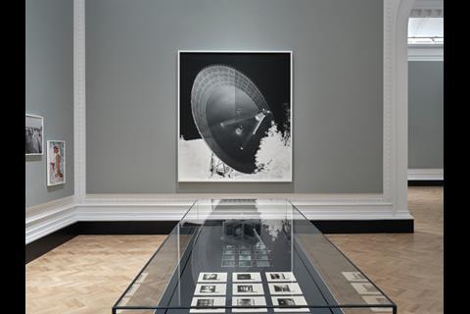
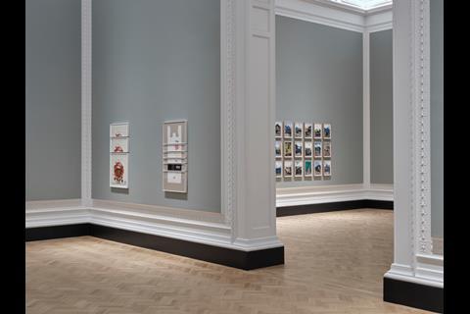







No comments yet