The concrete warehouse-style building has been extended to provide six storeys of office space in east London
Allford Hall Monaghan Morris (AHMM) has completed The Rowe, providing 150,000 sq ft of office space for property developer, Frasers Property.
The project involved the vertical extension of the former London Metropolitan School of Art, Architecture and Design.
Located in east London, opposite the grade II Listed Whitechapel Gallery, the scheme adds to the existing six-storey building with an equal volume above.
AHMM was commissioned in 2017 to demolish the existing structure and seek planning permission for a tall building. However, following consultations with the local planning authority, a decision was made to retain and extend.
The structure, formerly known as Central House, was a concrete framed warehouse-style building completed in 1965.
Whilst concrete defines the existing structure, steel is the predominant material of the new build elements.
The additional floors required a lightweight construction to minimise the requirement for additional piling.
This resulted in the structural proposal for a lightweight steel frame to sit above the existing concrete frame.
Whilst concrete defines the existing building, steel is the predominant material of the new build elements.
The original lower floor facades were retained and their performance improved with an internal layer of insulation.
The projecting stairs were removed and replaced with new panels that replicated the existing precast sections.
Glazing and mullion arrangements were restored back to the original 1960s layout.
The upper floors feature an exposed steel structure, while on the lower floors there are exposed concrete and linear chilled beams. Both parts of the building share a track lighting system.
The scheme provides a large reception area with a café open to the public and a retail unit at ground floor level. Large shop front glazing was specified to encourage the public to use the space, extending the user base of the building.
According to the team, the reception is designed to evoke a gallery aesthetic, with furniture from mid-century designers such as Robin Day and USM.
Project details
Architect Allford Hall Monaghan Morris
Client Frasers Property
Cost £83 million
Project managers Burnley Wilson Fish
Main contractor BAM Construction
Structural/civil engineer Robert Bird Group
Cost consultant Burnley Wilson Fish
MEP/lift engineer Sweco
Planning consultant Lichfields
Transport consultant Motion
Landscape architect Grant Associates









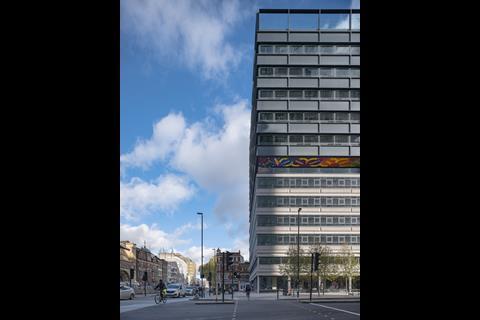
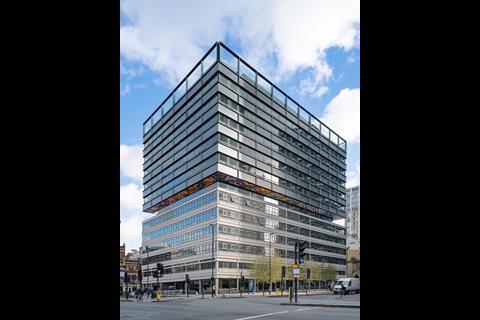
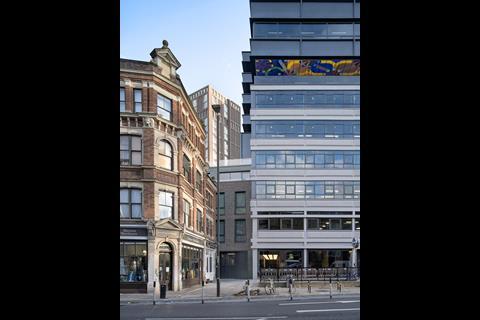
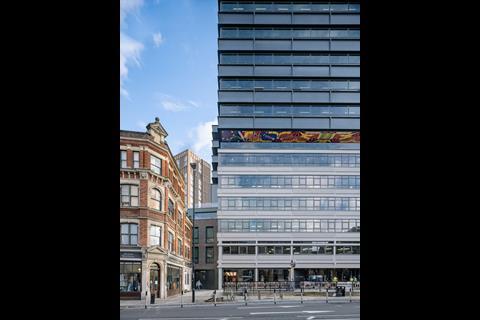
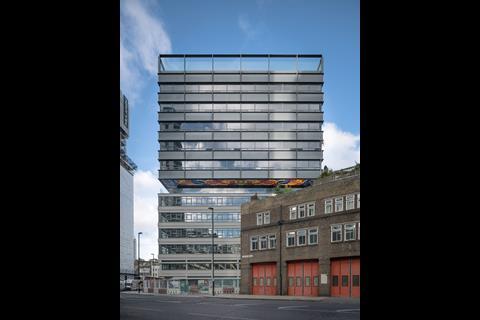
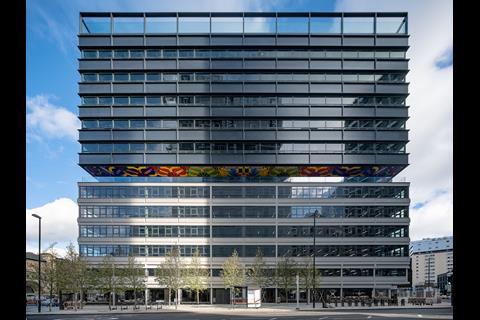
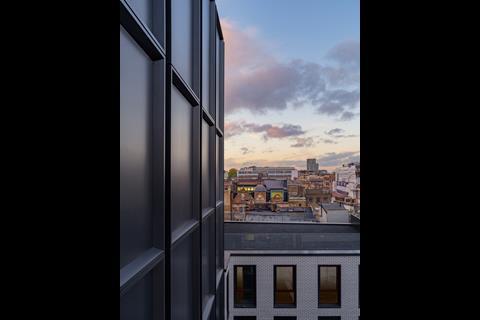
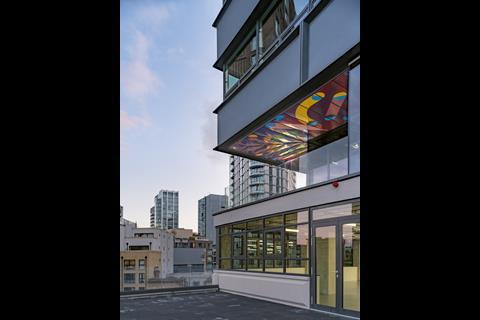
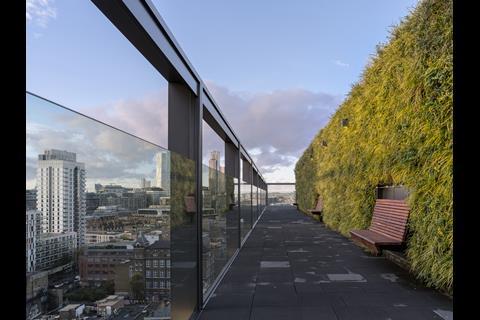
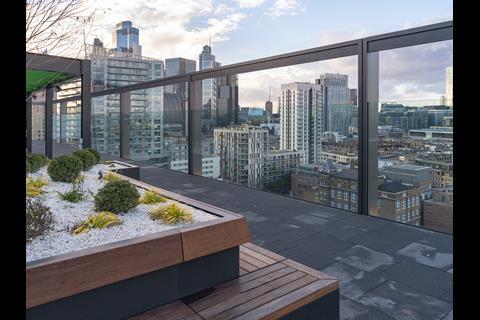
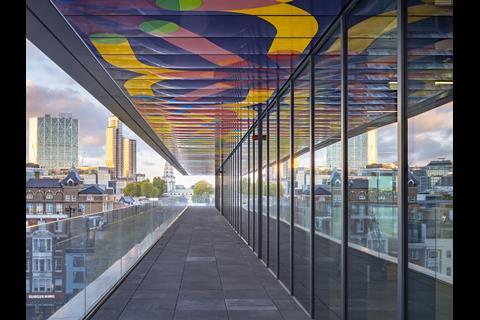
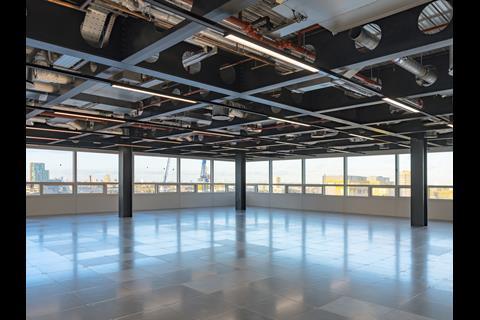
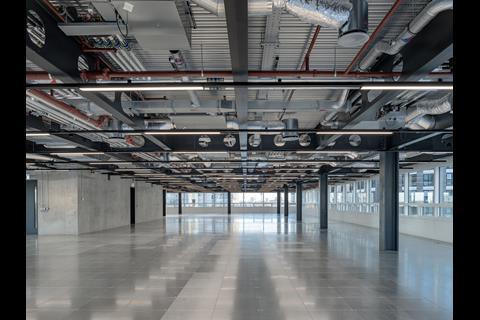
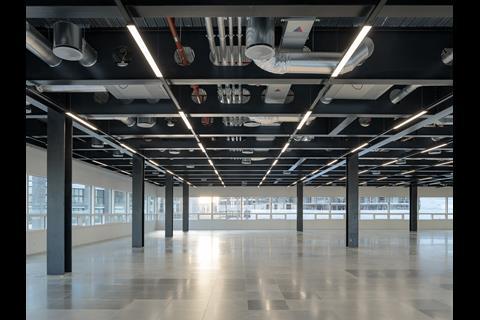
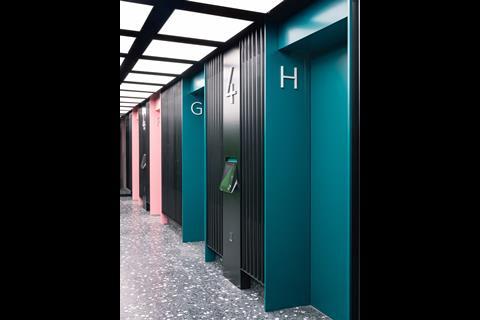
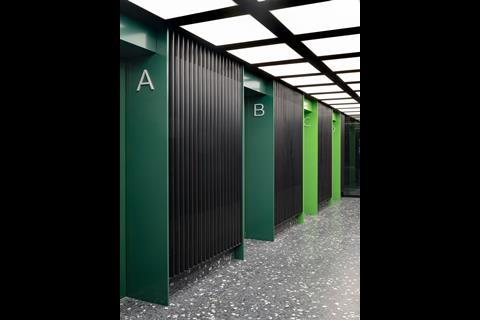
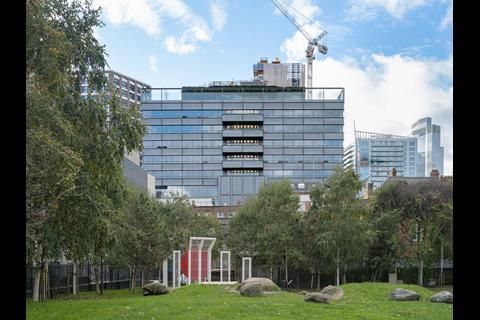
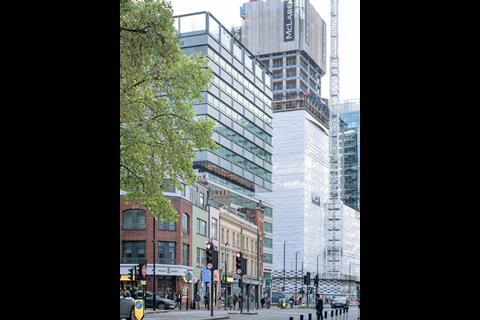
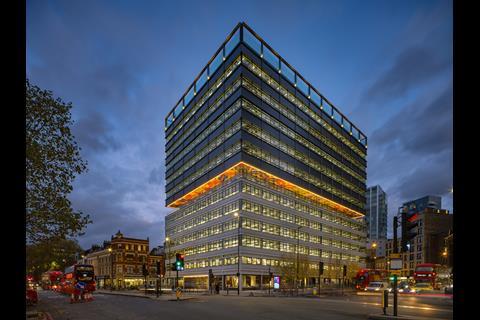







1 Readers' comment