Sanei + Hopkins’ experimental country home is nominated for RIBA House of the Year
Sanei + Hopkins’ Housestead is an experimental family home set in the grounds of an historic 400-acre estate within the Suffolk Coast and Heaths Area of Outstanding Natural Beauty. Like a farmstead, it comprises several interrelated yet distinct buildings, and each of the four blocks has a different agricultural quality and dedicated function: living, sleeping, working or utility.
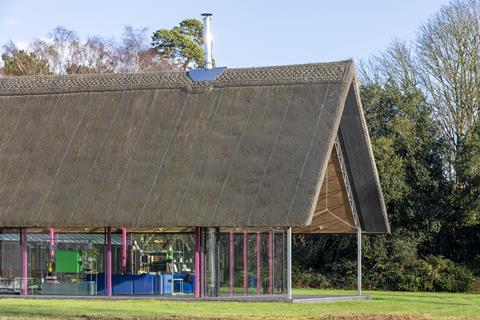
Designed for their own family, the architects see Housestead as a prototype for advancing sustainable rural design and regenerative architecture. Amir Sanei and Abigail Hopkins’ intention was to reimagine rural domestic life through a radical yet contextual reinterpretation of the traditional English farmstead. The design draws on a progression of architectural hierarchies, building on the typological history of the country estate within which it lies.
It features a cruciform cluster of four geometrically defined volumes arranged around a small central yard. Unlike the inward-facing farmyards of historical precedent, the composition is purposefully “extraverted” – open to the surrounding landscape and its ecology. But the home retains the pared down and robust character of its agricultural precedents.
Each building is functionally and symbolically discrete. The thatched and fully glazed south-facing living block captures winter sun and expansive views. The east sleeping block doubles as a ”habitable greenhouse” integrating solar PV and thermal technologies. The west working block features a studio and elevated study, creating a compact live-work unit with long views. The north utility block and “Moongate entrance” complete the ensemble providing a practical and symbolic threshold to the house.
The courtyard is the heart of the scheme. Together with the other external circulation, the spaces between the buildings act as a threshold between interior life and the wider landscape. The aim of these open-air lobbies is to bring in light, air, scent, and the weather, and to invite the occupants to experience nature as part of daily movement.
Instead of dominating the landscape, Sanei + Hopkins sought to immerse Housestead within it by embracing views from the buildings as much as possible and ensuring the use of plentiful day light. All living spaces are designed for easy cross-ventilation, ensuring a constant flow of fresh country air and supporting good indoor air quality. The use of natural, non-toxic materials such as timber, brick tiles and thatch contributes to a low-emissions indoor environment and to the sense of wellbeing and calm afforded by the countryside. Equally, the optimised orientation, shading, and ventilation reduce mechanical reliance and energy demand.
Other sustainable features include a rainwater harvesting system and the retention and planting of native holly trees to provide shelter for wildlife. A deep connection to place was felt in the way the project was realised. The thatch was laid by Beccles-based David Rackham whose family have been thatchers for over 14 generations, while the bricklayers, carpenters, plasterers and decorators all live within five miles of the site. The sleeping block is made from larch sourced in Essex and painted black using the barn paint typical of the region.
Housestead earned an RIBA East award this year and the project is shortlisted for RIBA House of The Year.
Project team
Architects Sanei + Hopkins·
Environmental, M&E, and sustainability consultant Max Fordham LLP
Structural engineer (steel and glazing) Teckniker Consulting Engineers
Structural and civil engineer G C Robertson
Structural and SIPS engineer JMS Engineers
Ecologist Abrehart Ecology
Steelwork contractor J T Pegg & Sons
Electrical contractor GLS Electrical
Mechanical contractor JPS Mechanical
Groundworks contractor TDC Groundworks
Carpentry Malcom Button
Thatcher D J Rackham
Biomass and solar hot water Green Home Energy Solutions
Suppliers
Blue quarry tile Ketley Brick
Glazed doors Idealcombi
Windows Velfac 200 Energy
Sliding glass doors, structural glazing Maxlight
Architectural solar glass Polysolar
Stainless steel kitchen Cavendish Equipment
Structurally insulated panels SIPS UK
Biomass boiler ETA Biomass Boiler


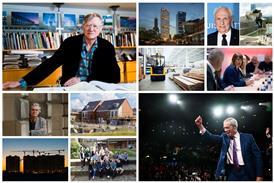
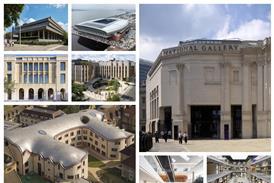

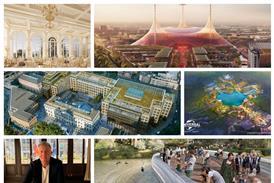



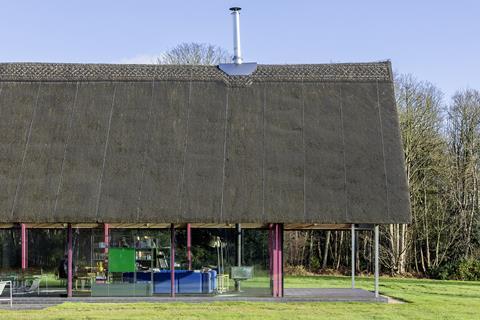
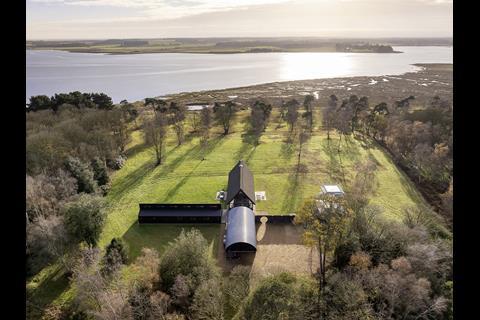
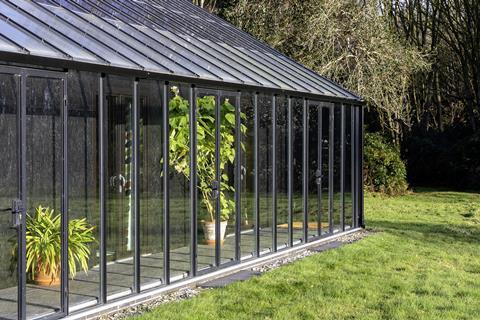
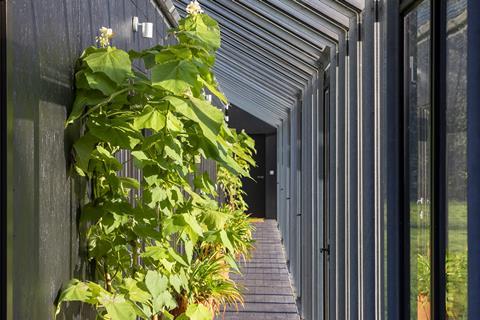
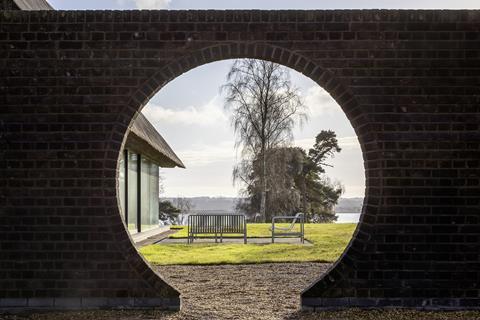
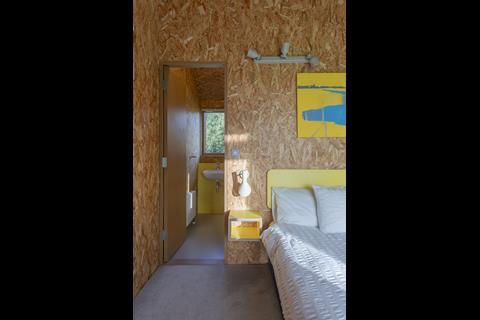
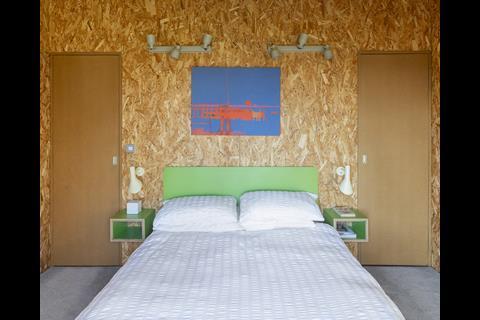
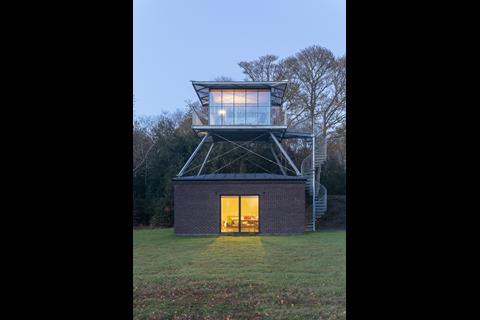
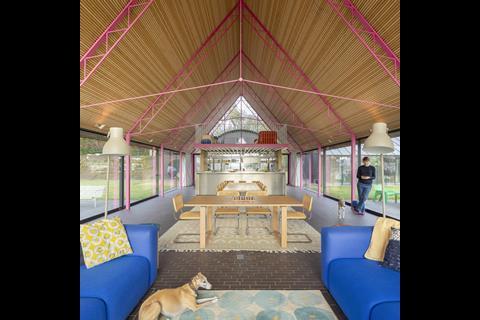
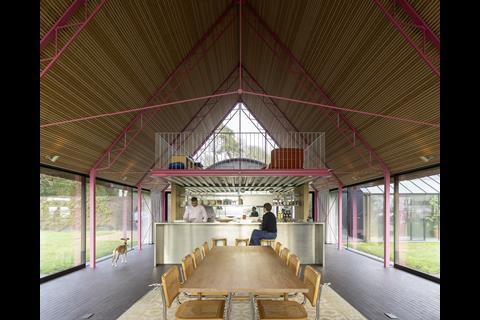
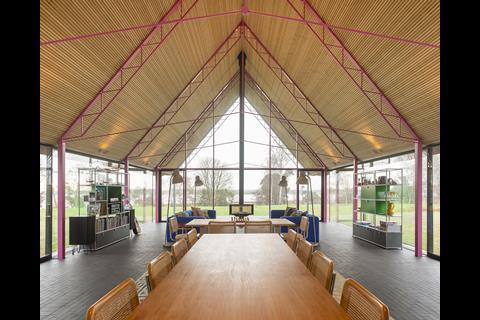
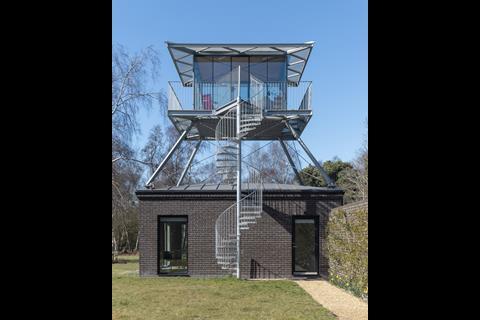
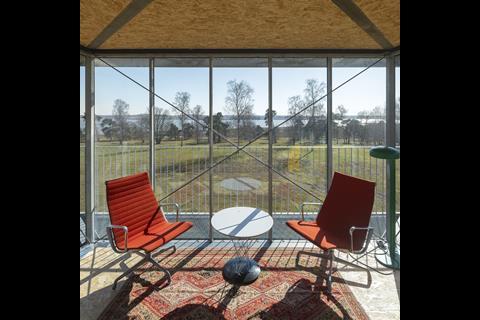
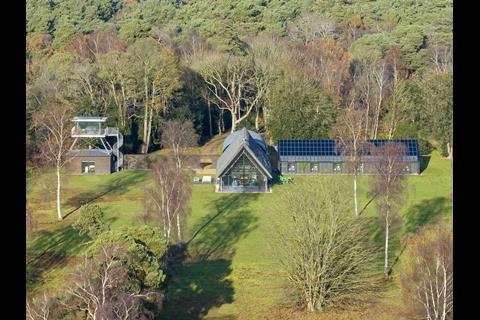
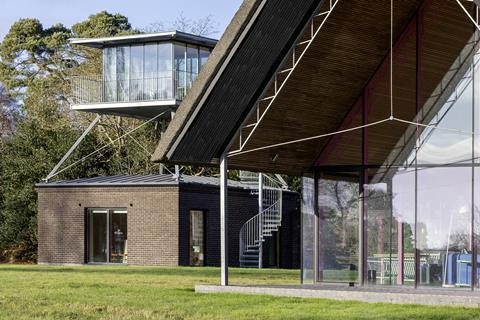
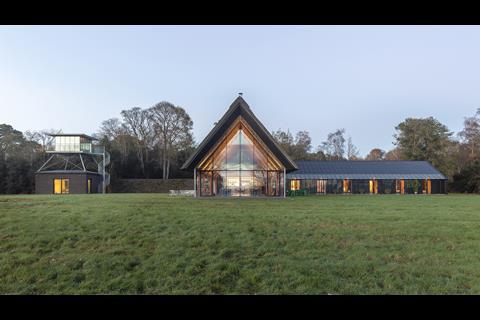
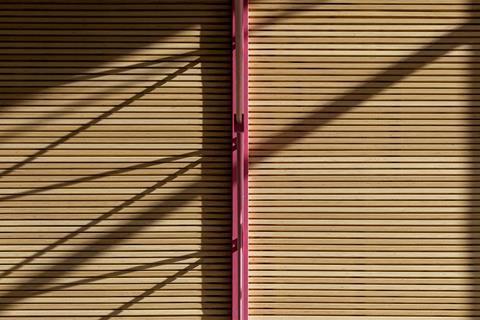
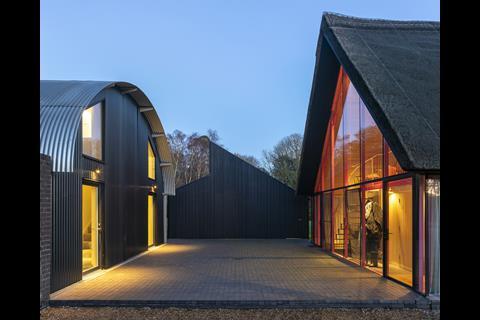
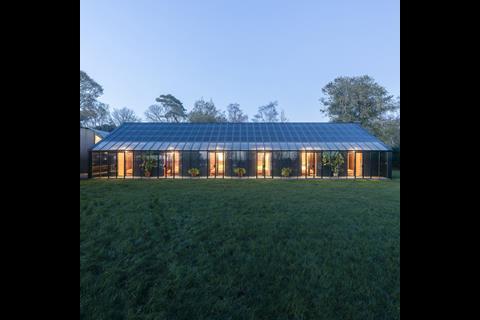
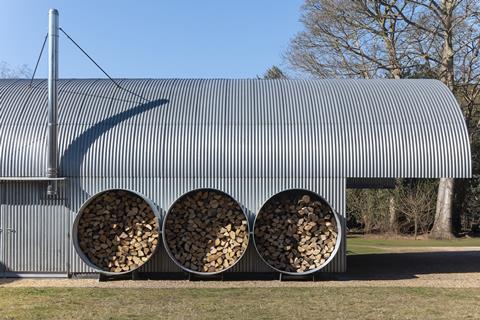







No comments yet