Located on the Isle of Mull, the former barn has been repurposed into a community dining hall
Croft 3 has recently completed on the Isle of Mull, located off the west coast of mainland Scotland, marking the first completed project by London-based architect fardaa.
Set low into the sloping plot, the development sees the adaptive reuse of a dilapidated stone barn into a dining hall and restaurant, connected to a new timber-clad extension housing a foyer, kitchen and visitor facilities.
With contrasting gables of stone and timber, the structure is defined by two offset pitched volumes that echo the twin hillscape of the Isle of Ulva across the bay.
The existing structure has been restored using lime mortar and salvaged Basalt from the original stone structure. Overhead, an exposed timber ceiling of pine rafters and plywood adds a warmth to the open space.
The building envelope has been heavily insulated to reduce head loss and windows and doors are set deep in the wall for the original apertures, preserving the appearance of punched openings.
In the dining hall, timber floors complement the raw plaster walls, a low cost textural dining backdrop that catches light and changes throughout the day.
The dining room is furnished with reclaimed french cafe chairs, brewers’ benches and communal dining tables that were crafted on the island from a single douglas fir.
Two solid stone pylons at the south west and north east corners of the extension act as anchors for the new kitchen and entrance.
The remote Scottish isles are characterised by close-knit communities supported by tourism and small-scale farming known as crofting. When Jeanette Cutlack purchased Croft 3 in 2019, she was looking to expand her local restaurant, which previously operated out of a home kitchen.
Now the project has completed, Cutlack has plans to bring the croft back into use to directly supply the restaurant with meat and vegetables.
Project details
Architect, project manager and interior designer fardaa
Client Jeanette Cutlack, Croft 3
Structural engineer SF Structures
Approved building inspector Argyll & Bute Council
Main contractor Mull Joiners Ltd
Existing and new stonework Site found basalt stone with lime mortar
Timber cladding Russwood SILA Select Siberian Larch with SiOO:X coating
Windows and glazed doors Rationel Auraplus
Rainwater goods Lindab 150 half-round ZinkMagnesium
Roofing Corrugated plastisol black coated steel
Roof flashing and ridge cap Bespoke folded steel
External paving Ketley Blue Diamond chequered pavers
External drainage ACO Raindrain
Hallway ceiling Birch Premium Ply
Timber flooring American White Ash
Rubber flooring Circa Pro Flooring Tiles
Lobby flooring Grey Coir Matting
Serving worktop Reclaimed marble
Bathroom porcelain Duravit
Bathroom taps Hansgrohe









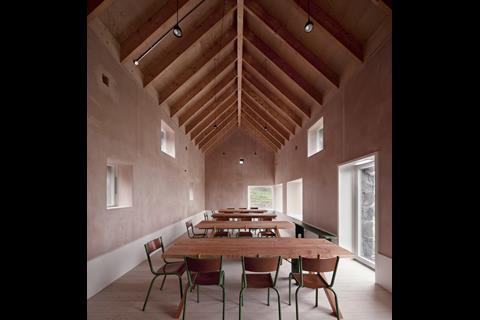
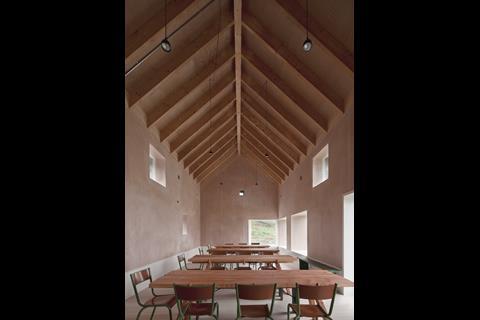
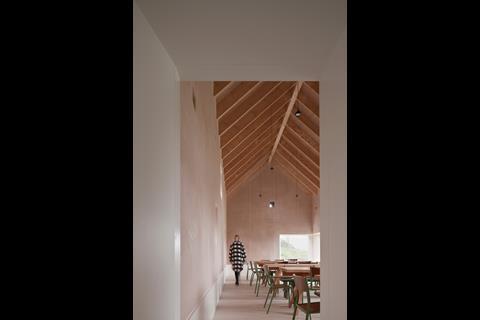
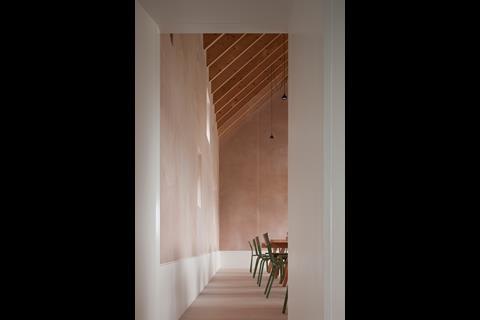
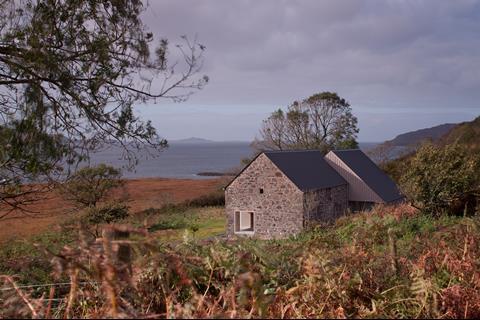
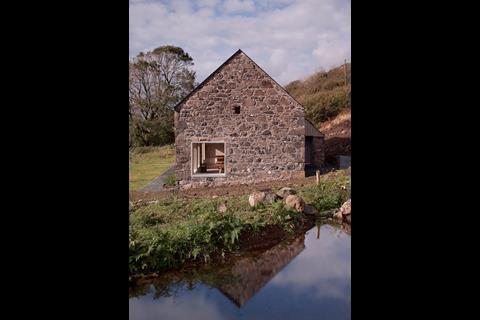
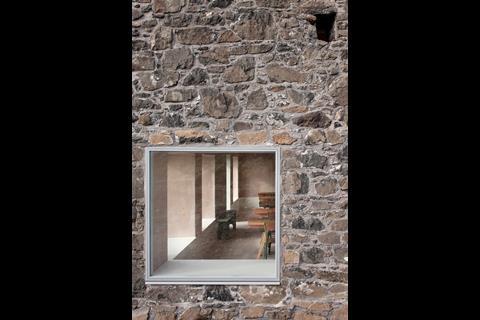
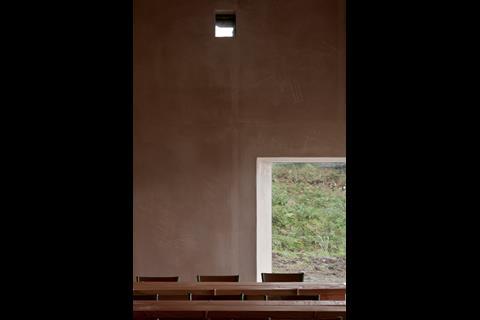
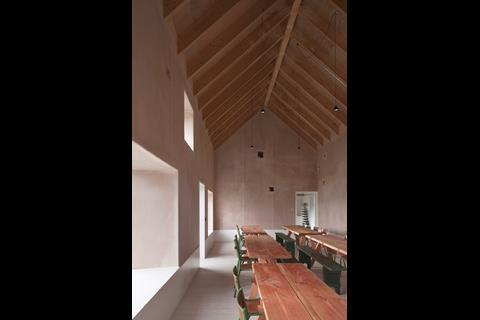
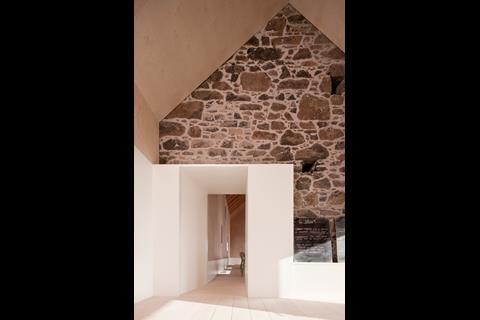

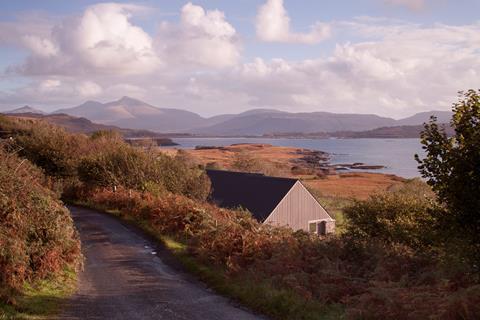
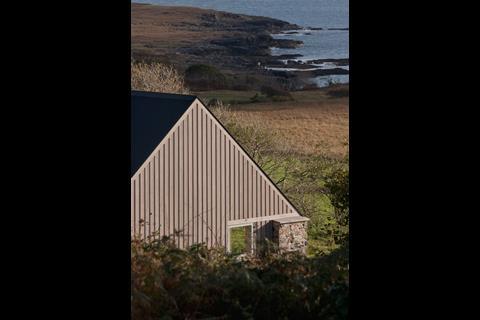
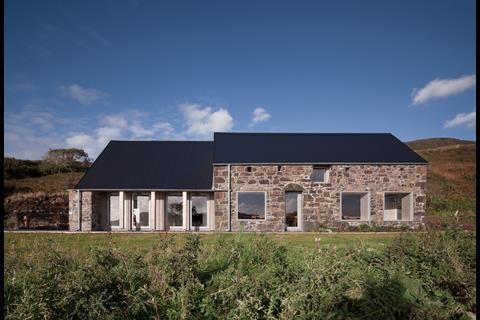
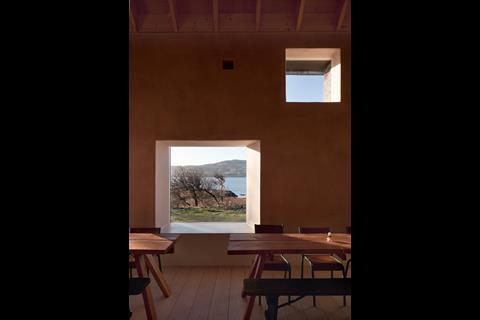
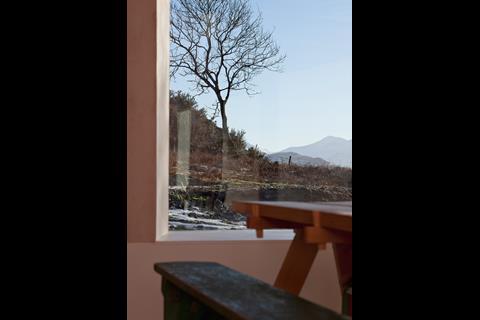
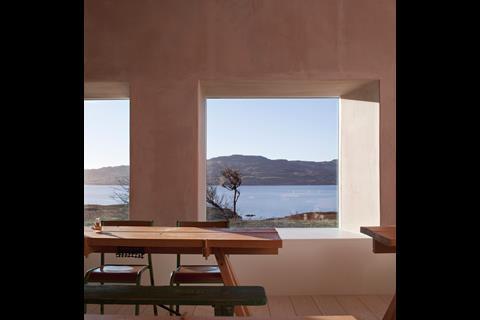
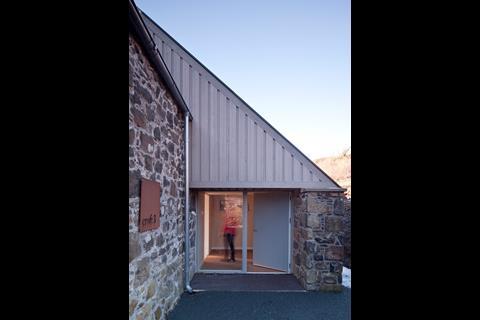
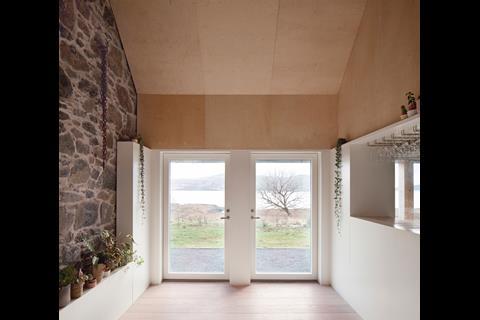
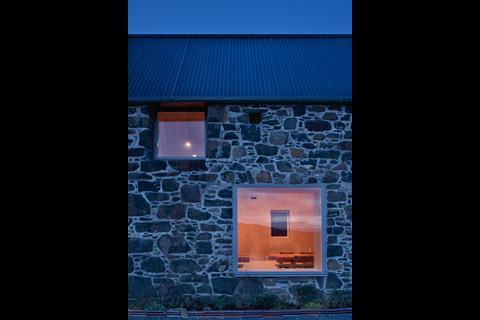







No comments yet