Officers recommend scheme for approval despite objections over loss of popular postwar pub
HOK-designed proposals to refurbish and extend a 1950s office building in the City of London are being recommended for approval, even though the scheme would result in the demolition of a neighbouring building and the loss of the pub it houses.
The practice’s plans for the “deep retrofit” of Fleet House, in New Bridge Street, will see the current eight-storey building stripped back to its basic structure and given two extra floors and new façades. The four-storey building next door that houses St Bride’s Tavern would be demolished to provide a new-build element for the development.
HOK’s proposals, which were lodged over the summer, would deliver 7,212sq m of office space – an increase of more than 2,000sq m on the current building. They would also deliver a ninth-floor roof terrace, and smaller terraces on the fourth-, seventh- and eighth-floors.
While the proposals would provide a new pub on the ground floor and basement level of the new building’s Bridewell Place section, the Campaign for Real Ale and City of London ward member Martha Grekos oppose the loss of the existing pub.
Both argued that the current pub is well-used and that its demolition would be contrary to City and capital-wide planning policies. They called for the redevelopment of Fleet House to proceed without the incorporation of the 1950s building that houses the tavern. Camra also questioned whether the proposed new bar – which would have a greater floorspace than the current premises – was an equivalent replacement.
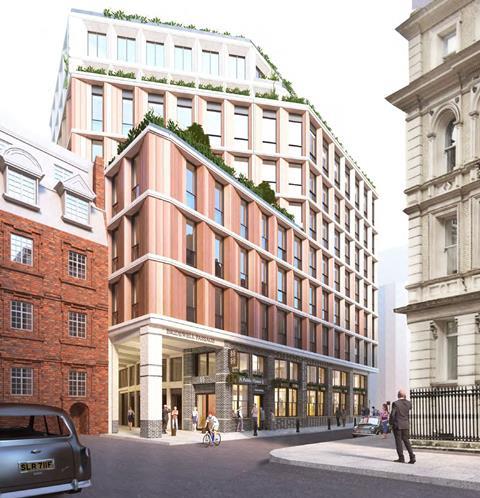
Recommending HOK’s proposals for approval ahead of next week’s meeting of the City of London’s planning applications sub-committee, corporation planning officers said the scheme would deliver new office space in a sustainable way and improve the condition of the current Fleet House building.
They acknowledged that the existing St Bride’s Tavern had “social value” as a pub but insisted that the proposed replacement would be a “comparable facility”, meaning the loss of the current venue would comply with planning policies.
“The architects have successfully integrated the pub façade with the contemporary elevations of the office accommodation above,” they said. “The design and appearance of the proposed pub is considered to be exemplary.”
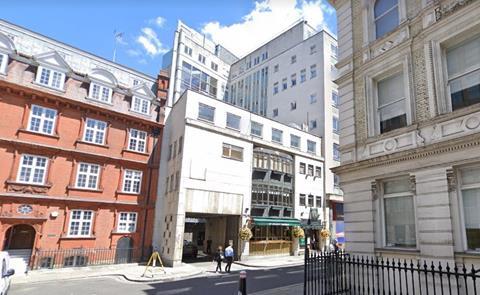
Officers added that HOK’s proposals would “preserve the character, appearance and heritage significance” of the Fleet Street Conservation Area.
The City’s planning applications sub-committee meets to consider the proposals at 10.30 am on Tuesday.
HOK’s scheme was created for Fleet House Development. Other members of the project team include cost consultant Core 5, project manager 3PM, structural engineer AKT II and M&E consultant Hoare Lea.
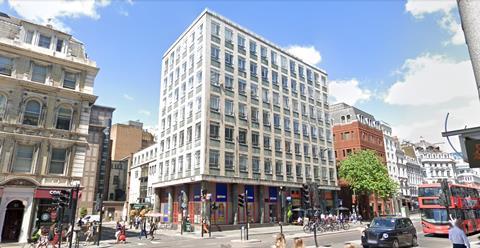









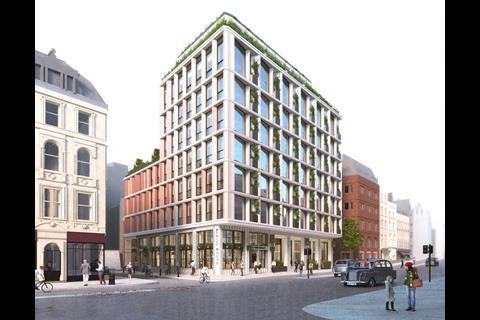

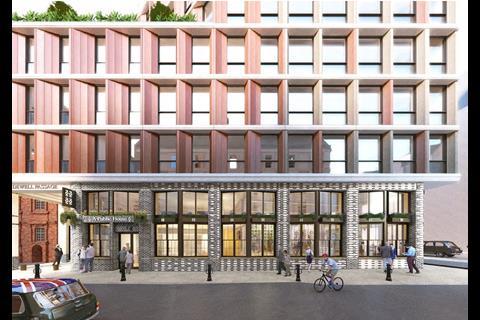
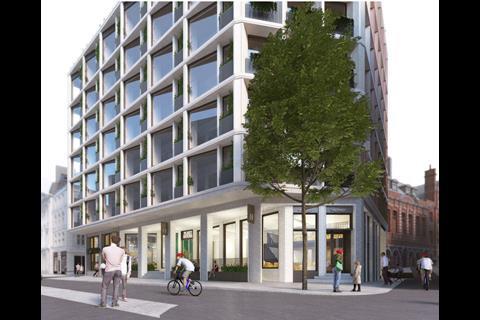
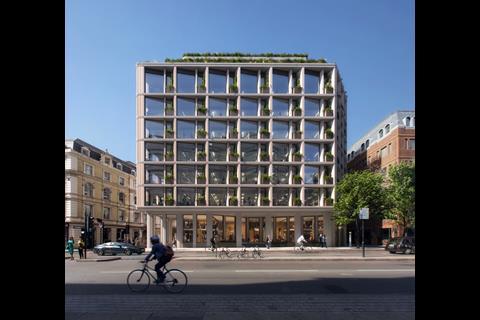









No comments yet