1920s Edwin Lutyens-designed garden and a convent for “fallen” women among newly protected sites
A sunken garden designed by Edwin Lutyens, a prefabricated iron church and an 18th Century watermill drawn by landscape artist John Constable are among the highlights of Historic England’s annual round-up of newly listed sites.
The government’s heritage advisor has added 240 sites across the country to the National Heritage List for England this year.
They also include two green London cab shelters in Chelsea which are among just 13 remaining in the capital out of 61 built between 1875 and 1950, and a 1960s church in WIlshire which contains England’s largest collection of ecclesiastic works by sculptor Frank Roper.
A Gothic revival convent in Norfolk built in 1859 to house so called “fallen” women has also been added to the list. The “House of Mercy” was run by Anglican nuns and provided women with work, skills and the chance to build a new “reputation”.
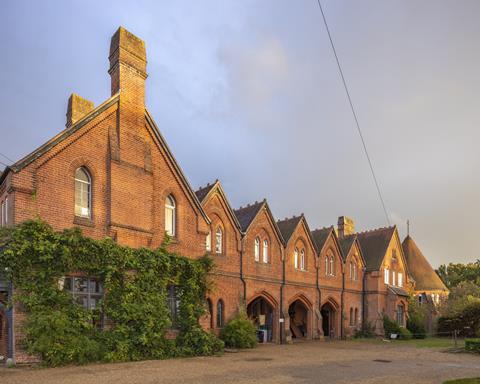
Lutyens’ garden was designed for socialite Victoria Sackville, mother of author Vita Sackville West, and is believed to have been built in the mid-1920s.
Described by Historic England as a “striking” example of Lutyens’ landscaping style, the Brighton garden survives with most of its original structure intact including geometric paving shapes and steps leading towards the sea.
The Church of St Aidan is one of less than 20 remaining “prefabricated” iron churches in England. Built in 1900 to serve the village of Caythorpe in Nottinghamshire, it is a typical example of a late Victorian “tin tabernacle” church, which were assembled quickly and at low cost using corrugated tin-coated iron and intended only for temporary use for fast-growing industrial towns.
Coombe Gill Mill in Keswick, Cumbria, was built in the 1700s to mill corn for the local Lake District community. A pencil and watercolour drawing of the site made by Constable in 1806 now hangs in an art gallery in California.
Also newly listed is a red brick doctor’s surgery that was built in Manchester in 1887 to tend to the medical needs of the poor, overcrowded communities which had flocked to the city to work in its steam-powered textile factories during the Victorian period.
Described by Historic England as a “rare survival”, it features a distinctive Arts and Craft styling including oriel windows, decorative brickwork and patterned glazing on the exterior and a surviving staircase, tiled floor and fireplaces inside.
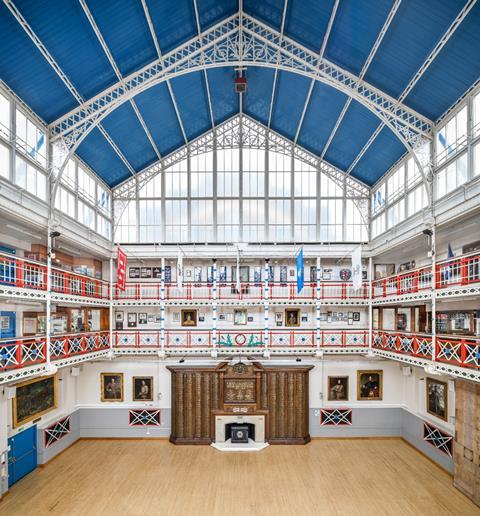
A drill hall for the London Scottish Regiment is the most recent of the highlighted entries, having been built in the 1980s on Horseferry Road to replace a previous Victorian premises designed by Glasgow architect John MacVicar Anderson, who was elected RIBA president in 1891.
Sections of the former building were re-erected inside, including a series of brightly coloured wrought-iron galleries and a vaulted glass roof.
Other highlights include twenty-nine fibreglass panels designed by artist John Piper in the early 1960s which adorn three sides of a former exhibition centre in Fulham. The building now serves as the main entrance to the North Thames Gas Board headquarters, now known as the Piper building.
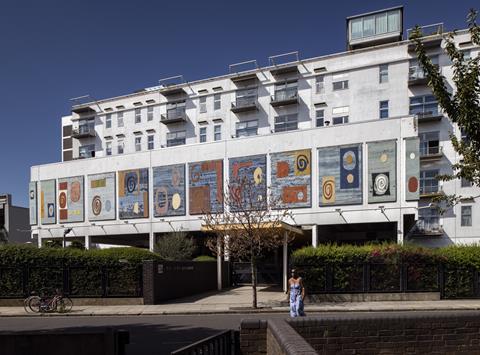
Postscript
All sites mentioned in this article have been listed at Grade II


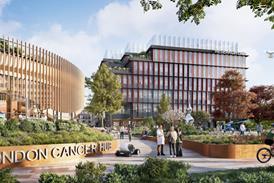
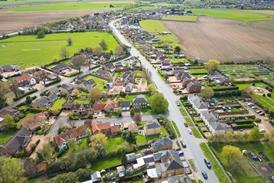
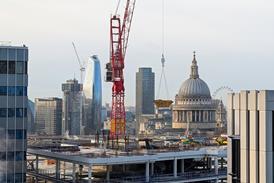




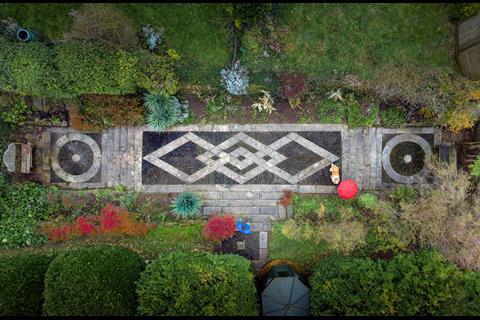
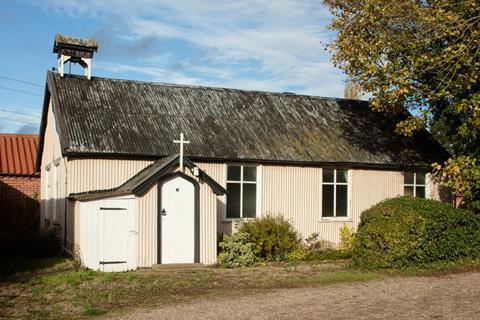

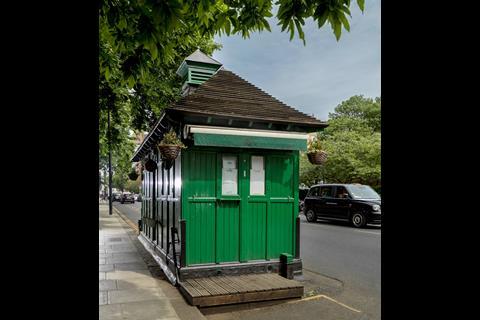
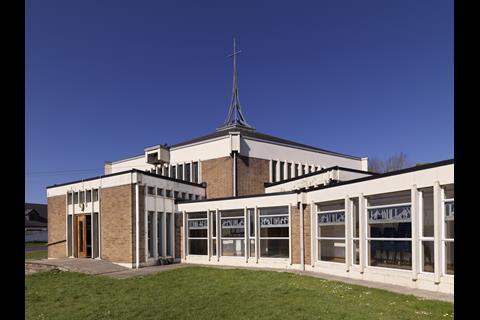




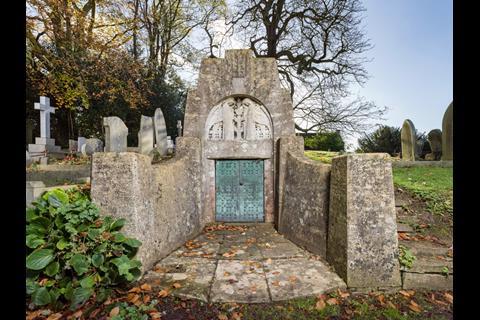







No comments yet