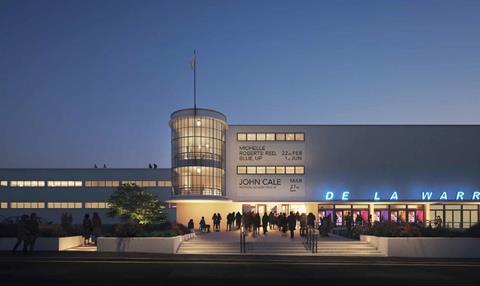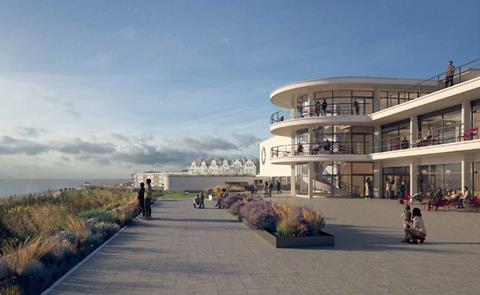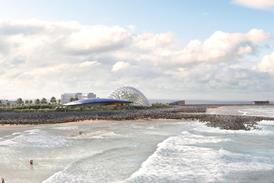Proposals set out phased refurbishment and upgrade works to the landmark modernist building, with a focus on audience experience, building conservation and operational sustainability

Haworth Tompkins has submitted a planning and listed building consent application for a phased redevelopment of the De La Warr Pavilion in Bexhill-on-Sea. The Grade I listed building, completed in 1935 and designed by Erich Mendelsohn and Serge Chermayeff, is widely regarded as one of the most significant examples of modernist architecture in the UK.
The proposals are intended to address conservation and maintenance needs, improve accessibility and circulation within the building, and upgrade facilities to support long-term operational resilience. The masterplan follows earlier work undertaken by John McAslan + Partners in the early 2000s, which included the restoration of the external envelope and some key internal spaces.
Haworth Tompkins director Lucy Picardo said: “The submission of the planning and listed building consent applications marks an important step forward in the journey to secure the De La Warr Pavilion’s long-term future. We look forward to continuing our close work with Rother District Council, DLWP, and the wider community as the project progresses through the next stages.”
According to the design and access statement submitted with the application, the initial phase of the redevelopment would focus on the auditorium and foyer areas, with subsequent phases to be delivered subject to fundraising. Interventions are intended to be “light touch” where possible, responding to the building’s significance while adapting it for contemporary use.

Among the proposed changes are improvements to backstage facilities, rationalisation of internal circulation, and environmental upgrades to enhance thermal performance and energy efficiency. The auditorium works include the introduction of a retractable seating system to support a wider range of performances and events.
The proposed redevelopment of the Grade I listed De La Warr Pavilion follows a series of technical assessments that identified increasing fabric deterioration across both original and more recent interventions.
According to documents submitted with the planning application, the building is showing signs of general internal wear and more serious external degradation, which has led to additional internal damage. Contributing factors include the building’s exposed coastal location, limited investment in long-term maintenance, and construction limitations associated with the original 1930s fabric.
The proposals also seek to enhance the Pavilion’s engagement with the wider Bexhill community, with a new ground floor opening to the south lawn, upgraded learning spaces and the creation of a flexible studio space to support participation and local partnerships.
The project team includes Buro Happold on MEP, Price & Myers on civil and structural engineering, Eckersley O’Callaghan on facade engineering, Caneparo on transport, Lichfields on planning and JCLA as landscape architect.
















No comments yet