Temporary facilities for Punchdrunk add entrance pavilion to listed industrial buildings
Stirling Prize-winner Haworth Tompkins has released images of new temporary facilities it has created for immersive theatre company Punchdrunk’s base in south-east London.
The practice, which won the UK’s biggest architecture prize in 2014 for its Liverpool Everyman Theatre, created a temporary entrance pavilion for Punchdrunk’s Woolwich Works base, housed in grade II-listed industrial buildings at Woolwich Arsenal.
Haworth Tompkins’ entrance pavilion, named “One Cartridge Place” spans a carriageway connecting three structures at the site that are housing the theatre company’s new immersive event The Burnt City.
The lightweight timber-framed structure is clad in polycarbonate with a decorative chain mail mesh cladding. It includes a box office and internal passageways linking the buildings used during the performance.
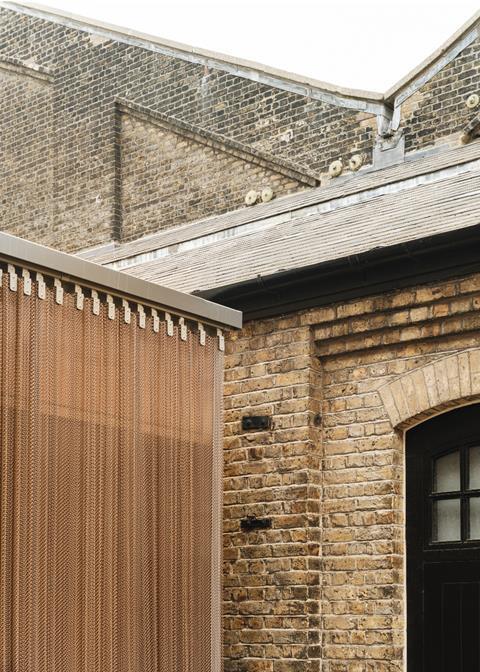
A system of sand-bag foundations supports the temporary structure through what Haworth Tompkins describes as a “complex negotiation of internal floor levels”.
The practice also designed other infrastructure for The Burnt City, which sets its backdrop as the fall of Troy.
The production runs until December.
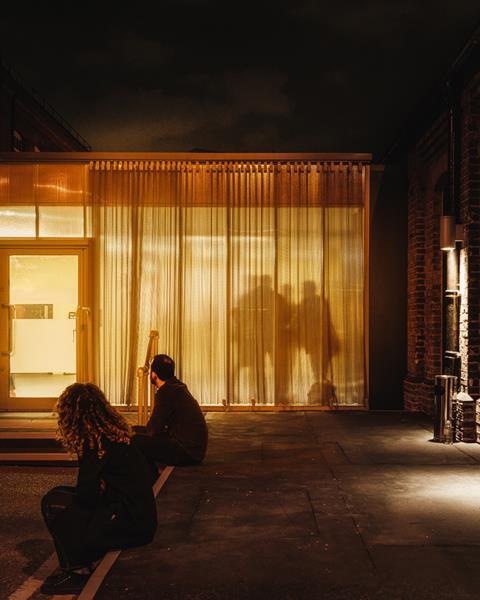









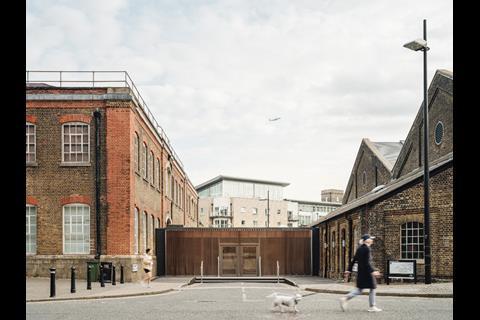
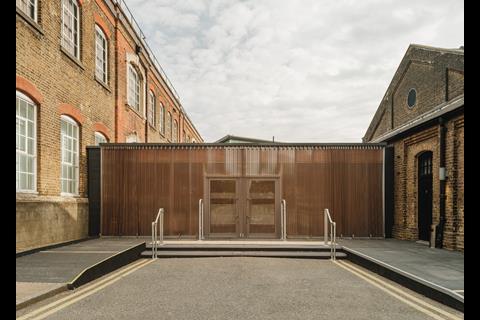
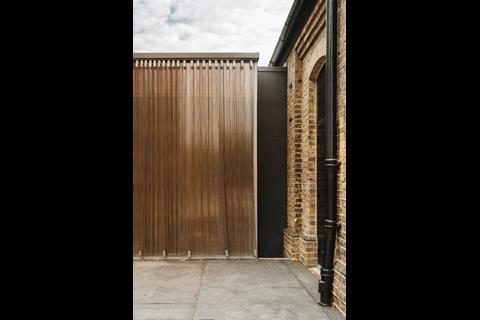

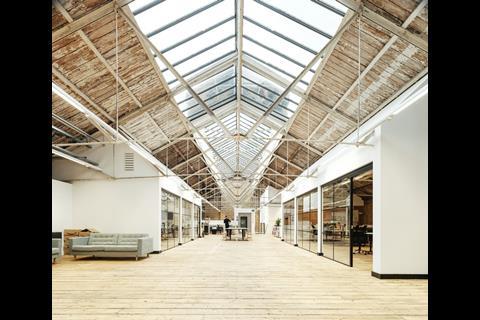
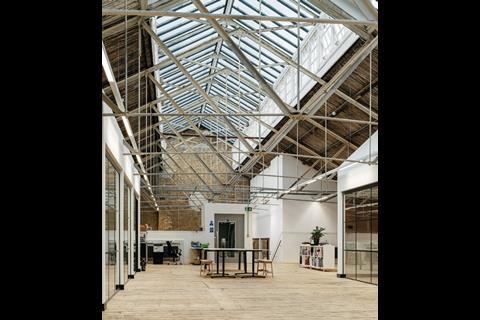

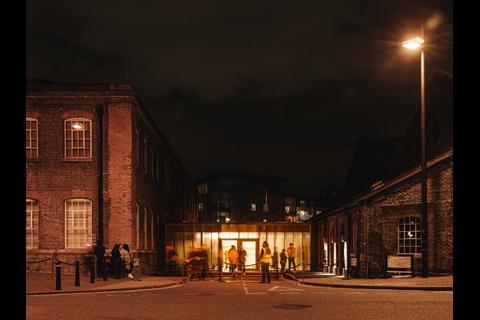

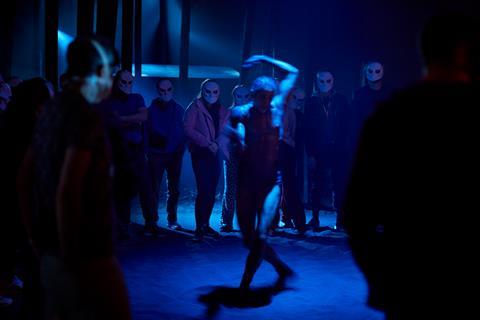
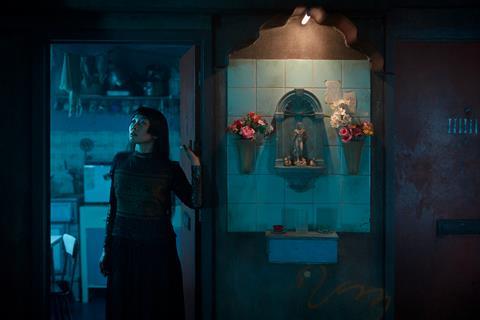







No comments yet