But project is immediately put on hold for five years
Grimshaw Architects has won a design competition to masterplan the redevelopment of the University of Bern’s Muesmatt campus, near the Swiss city’s medieval Unesco World Heritage Site old town.
The practice beat 25 other shortlisted teams bidding for the project and will work with local practice Archipel Generalplanung and Land Suisse Sagl to “open up” the quarter, re-establishing street and visual connections and enhancing public spaces in the process.
But the project has already been put on ice for five years by the regional council which said it had to prioritise investment in building stock.
The university said in a statement: ”For this reason, the first construction phase will not start until 2031, depending on the prioritisation. The competition results will be finalised and saved accordingly.”
The University of Bern’s vision for the campus includes a mix of demolition, rebuilding and sensitive adaptation of existing listed buildings – including research facilities and laboratories – to deliver a multi-disciplinary science cluster for the institution.
Grimshaw said the project’s new structures would “create an environment that responds to, and unites” Muesmatt’s existing heritage buildings, which date from the late 19th century to the mid-20th century and include work by Swiss architect Otto Rudolf Salvisberg.
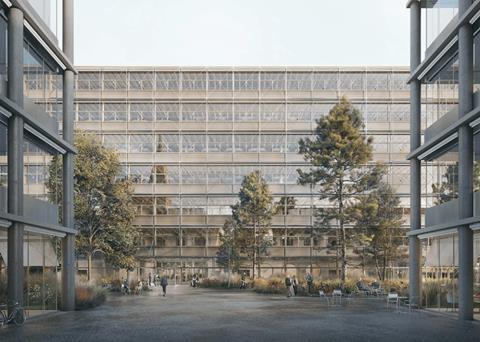
Under the plans, Gertrud-Woker-Strasse will be turned into a pedestrianised “green axis” that forms the backbone of the masterplan and connects to a new six-floor natural sciences building by the Zurich office of Gunz & Künzle Architekten. Both the masterplan and the natural sciences building were part of the competition.
Grimshaw’s proposals will create a new neighbourhood central square in front of the Art Nouveau Pauluskirche, while a series of lower-scale buildings with courtyards and green spaces will be introduced to the south of the campus area.
The practice said a “green belt” would surround the campus, providing a “permeable connection to the city”.
It added: “The new buildings of the second phase will also further define the green axis of the area and create a framework for a network of car-free paths, simplifying routes and connections to neighbouring university buildings.”
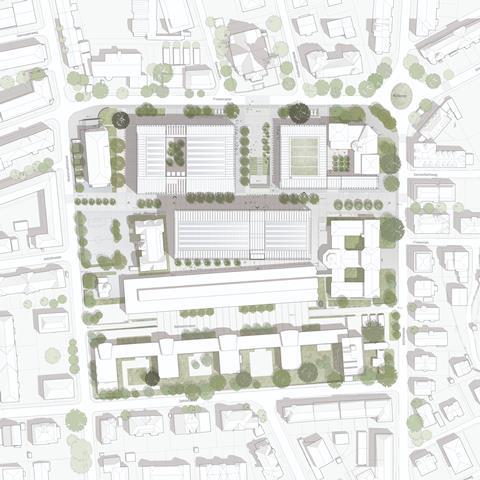



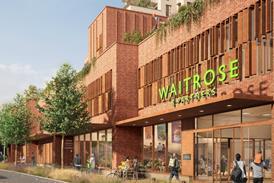
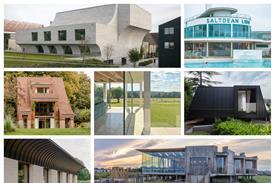
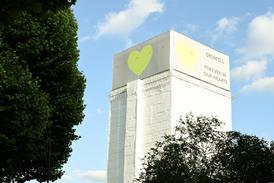



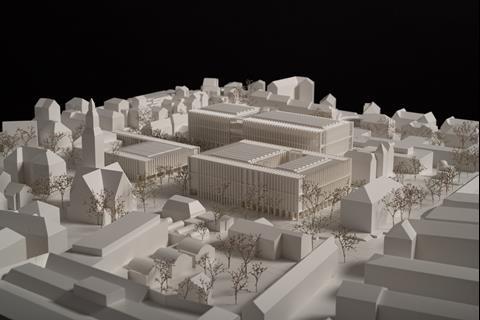
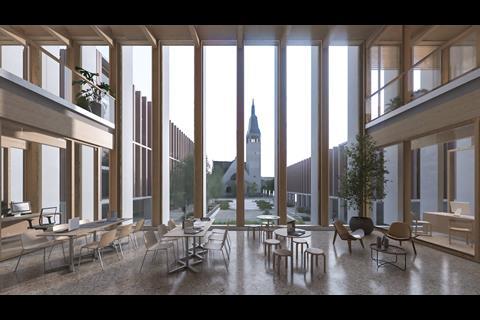
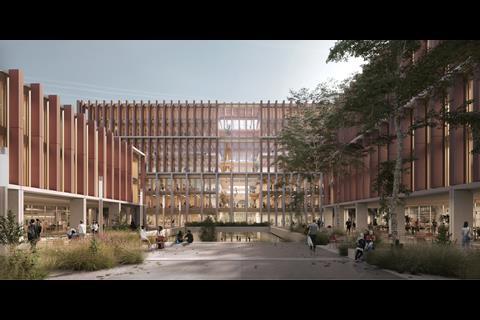
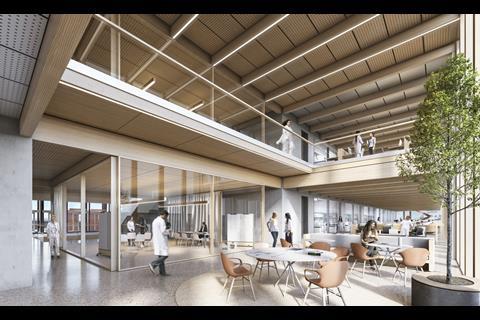
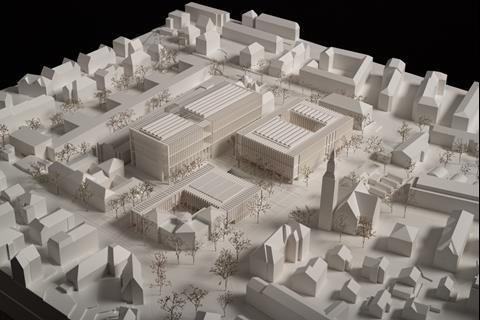









No comments yet