Approval will form part of the wider Harlow and Gilston Garden Town project
Grimshaw Architects has revealed new images of its recently-approved masterplan for 8,500 new homes in East Hertfordshire that will form part of the wider Harlow and Gilston Garden Town project.
The practice, along with urban planner MICA and landscape architect Grant Associates, received outline consent for the scheme – designed for housing association Places for People – at the end of February.
As well as the new homes, the project will deliver a new community centre, two secondary schools, up to six primary schools, healthcare and sport facilities, 29,200sq m of commercial space and 25,100sq m of retail and leisure space.
Grimshaw said 2,000 of the new homes at the Gilston Park Estate would be categorised as “affordable” and that the six new villages that the scheme proposed would give residents easy access to nature.
Grimshaw partner Kirsten Lees said the 1,000ha masterplan area to the north of Harlow had given the design team an opportunity to address 21st century needs and obligations.
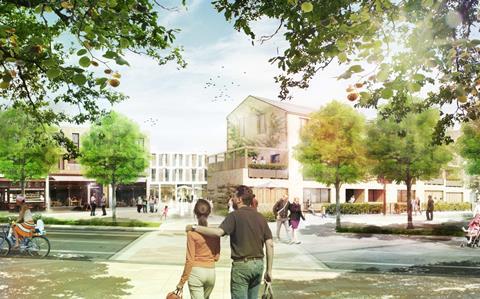
“This large-scale strategic site allowed us to prepare a holistic approach embedding social, spatial and ecological thinking to provide a much-needed solution to today’s housing challenges in a resilient and sustainable way,” she said.
“It will deliver a place of choice and opportunity, a way of living that is connected by green infrastructure and characterised by its context, and an identity that we hope people want to invest in and be part of.”
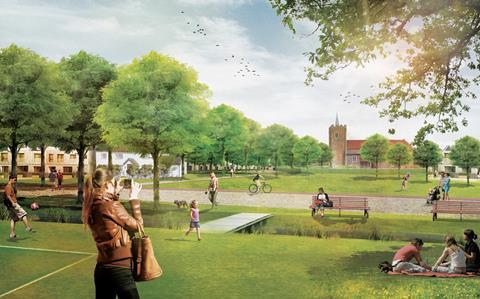
Valued at £3.5bn, the Gilston Park Estate proposals form part of the 23,000-home expansion plans for Harlow and Gilston, which will extend the 1950s new town on four sides.
Last month housebuilder Taylor Wimpey received planning permission for a 1,500-home seventh village that will form the final element of the Gilston expansion. The approval also includes a new primary school and football facilities.
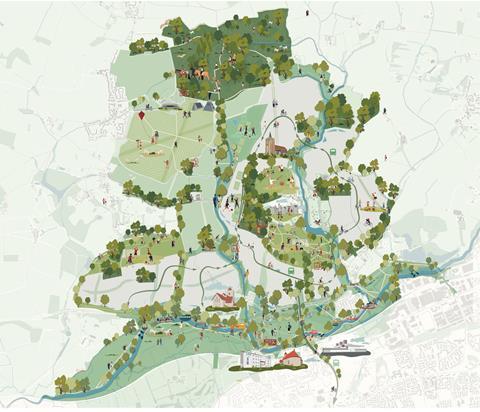









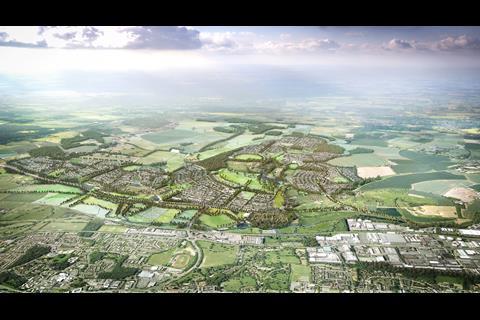


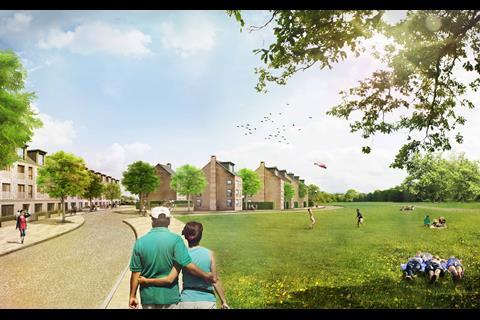
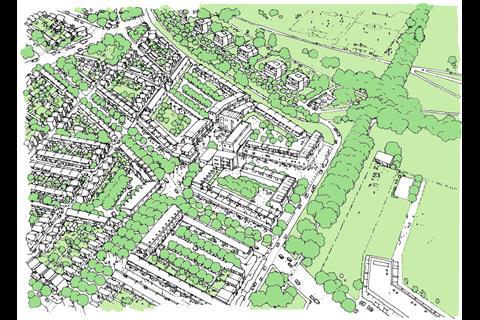








No comments yet