Pair of research buildings are first phase of 1.6 million sq ft expansion of Cambridgeshire campus
Plans by Gensler for two life sciences buildings on the Wellcome Genome Campus in Cambridgeshire have been given the green light.
The scheme in Hinxton, consisting of 200,000sq ft of purpose-built research space along with a pub and a cafe, was signed off by the local council on Friday.
It will be the first life sciences scheme as part of an Arup-designed masterplan to more than triple the size of the 125-acre campus, which is currently home to around 3,000 staff.
Gensler said the pair of four-storey buildings had been inspired by the local Cambridgeshire vernacular, combining traditional and contemporary elements and an earthy colour palette to ensure they harmonised with the surrounding landscape.
> Also read: Gensler submits plans for £1bn London cancer centre
The development is targeting BREEAM Outstanding certification, aims to run on renewable energy and contributes to the site-wide target of 25% biodiversity net gain.
The project team on the scheme includes AKT II as civil, structural and facades engineer, CB3 on costs, David Lock Associates on planning, Scotch Partners on building services and Churchman Thornhill Finch as landscape architect.
Construction is scheduled to start later this year.
Outline permission for the expansion of the Wellcome Genome Campus was granted in 2020 for up to 1.6 million sq ft of space for laboratories, offices along with 1,500 homes and amenities including a gym, swimming pool, shops and cafes.


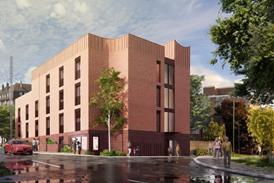
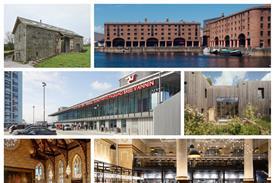
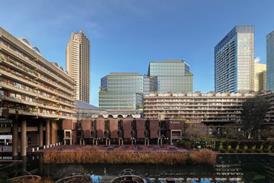
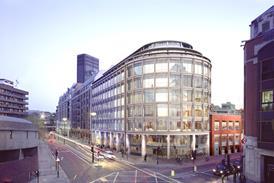



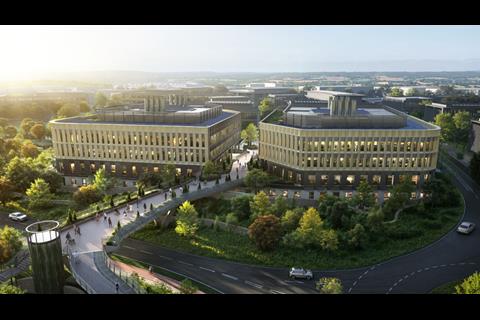
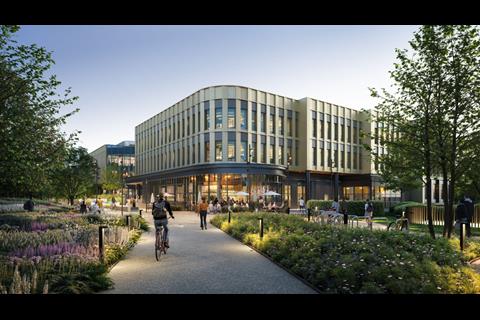
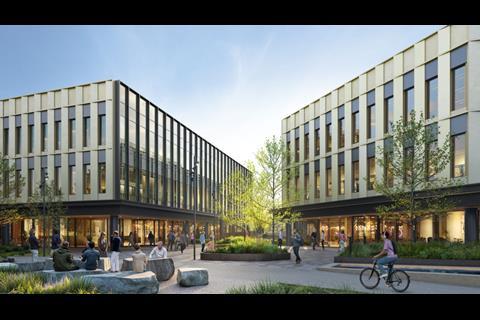







No comments yet