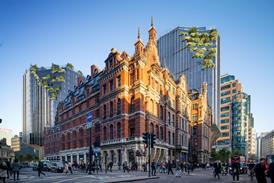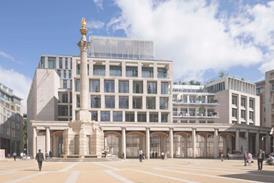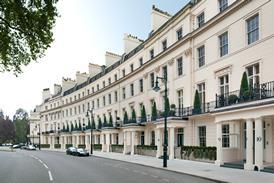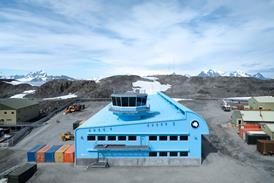- Home
 Record response to Acme’s Liverpool Street overhaul as number of people opposing or supporting plan nears 5,000
Record response to Acme’s Liverpool Street overhaul as number of people opposing or supporting plan nears 5,000 City gives green light to Carter Gregson Gray’s £200m London Stock Exchange makeover
City gives green light to Carter Gregson Gray’s £200m London Stock Exchange makeover Historic buildings risk becoming uninhabitable without planning reform, report warns
Historic buildings risk becoming uninhabitable without planning reform, report warns Hugh Broughton Architects’ Antarctic research station officially opens after six-year construction programme
Hugh Broughton Architects’ Antarctic research station officially opens after six-year construction programme
- Intelligence for Architects
- Subscribe
- Jobs
- Events

Events calendar Explore now 
Keep up to date
Find out more
- Programmes
- CPD
- More from navigation items
Green light for Faulkner Browns’ £25m Sunderland cultural hub

Four-storey scheme will sit opposite practice’s £42m town hall as major regeneration project takes shape
Faulkner Browns has added to its portfolio in Sunderland by securing planning approval for a £25m cultural hub in the city.
The four-storey building, known as Culture House, will be located opposite the studio’s £42m town hall which was given the green light in 2019 and is currently under construction.
…
This content is available to registered users | Already registered?Login here
You are not currently logged in.
To continue reading this story, sign up for free guest access
Existing Subscriber? LOGIN
REGISTER for free access on selected stories and sign up for email alerts. You get:
- Up to the minute architecture news from around the UK
- Breaking, daily and weekly e-newsletters
Subscribe to Building Design and you will benefit from:

- Unlimited news
- Reviews of the latest buildings from all corners of the world
- Technical studies
- Full access to all our online archives
- PLUS you will receive a digital copy of WA100 worth over £45
Subscribe now for unlimited access.


