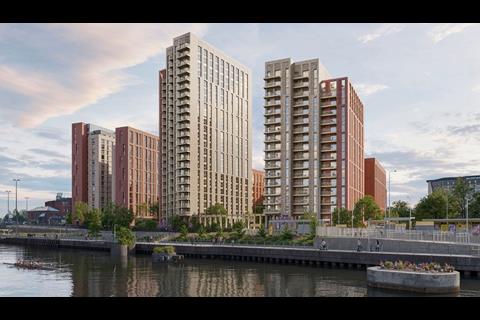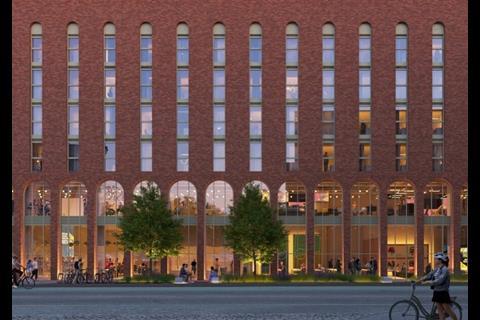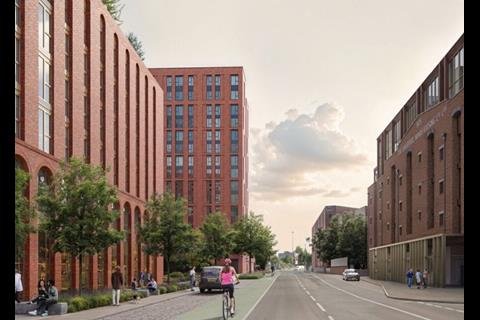Scheme part of a wider masterplan for land surrounding stadium
Plans by Chapman Taylor for three residential buildings next to Old Trafford stadium have been given the green light.
The Trafford Wharf road scheme would contain 382 homes in a pair of 18 and 24 storey towers, and a further 412 student beds in an adjacent eight-storey building.
It will also contain around 25,000sq ft of office and teaching space for the University Campus of Football Business, which offers university degrees in the football and sports sectors.
The scheme was approved by Trafford council’s planning committee last Thursday.
Designed for developer Cole Waterhouse, it would be built on the 2.2 acre site of the former Hilti headquarters and within Allies & Morrison’s 400-acre masterplan for the Trafford Wharfside development zone.
It will be geared towards active travel with just 15 accessible parking spaces, but 425 cycle spaces. The plans also contain around 62,000sq ft of public realm, rooftop gardens and a planted podium area.
The project team also includes landscape architect Re-Form, project manager TSA Riley, environmental consultant RLB and structural engineer XO Square.



















No comments yet