100 New Bridge Street proposals would add extra storey, roof terraces and new facade
Global architecture giant Gensler has lodged proposals to rework an early 1990s office building in the City of London, adding an extra storey and almost 3,800 sq m of additional office space in the process.
Gensler’s plans for workplace developer Helical would add a tenth floor to 100 New Bridge Street, which was designed by RHWL and completed in 1992, and replace the façades of three of the nine-storey building’s elevations.
Documents supporting the application, validated just ahead of the August Bank Holiday, suggest the plans would see 85% of the existing building’s structure reused and demonstrate an “exemplary standard” in refurbishment.
The project team said it was targeting a BREEAM “outstanding” rating for the refurbishment, which will deliver a total of 23,022sq m of office space – an uplift of 3,794sq m on the current building – and 366sq m of publicly-accessible retail space.
Gensler’s design involves infilling the existing building’s atrium, but it would deliver landscaped roof terraces at the sixth, seventh, eighth and ninth-floor levels.
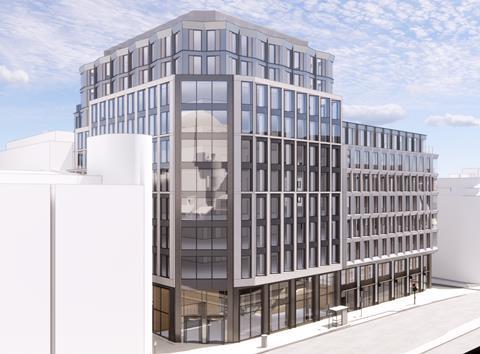
An accompanying statement from planning consultancy DP9 said the glazing and weathered spandrel panels of 100 New Bridge Street’s north, south and western facades gave the building a “dated and tired” appearance.
However the structure’s light-brick eastern façade, which also includes a unique installation of tiles by the artist Rupert Spira, would be retained.
The planning statement acknowledged that elements of Gensler’s proposals would breach maximum height parameters for buildings close to St Paul’s Cathedral, so-called “grid heights”.
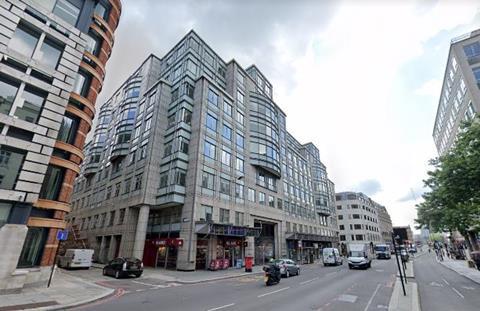
It said the existing building, which is constructed above the Thameslink railway line, was already responsible for “a number of breaches of the grid squares”, principally relating to the southernmost façade of its upper levels.
“As part of the proposed development a number of the worst performing breaches are proposed to be removed,” the statement said.
“A number of new breaches are introduced which are unavoidable, however these are of a lesser extent in terms of height than the existing breaches.
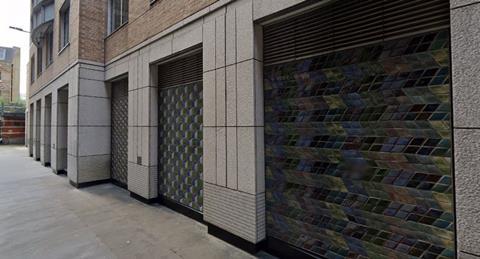
“Overall, the proposed development serves to improve the height of the breaches when contrasted with the existing condition within the grid squares, and serves to create a more unified roofscape.”
Helical acquired the property in March. The office element of the building is currently occupied by law firm Baker McKenzie, but its lease is due to expire in December next year.









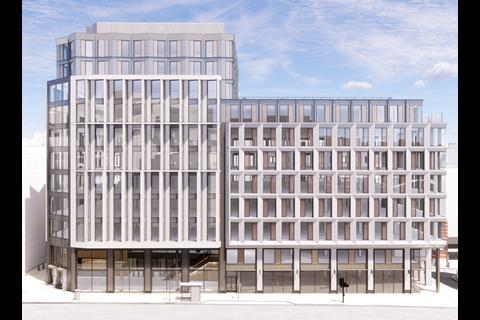

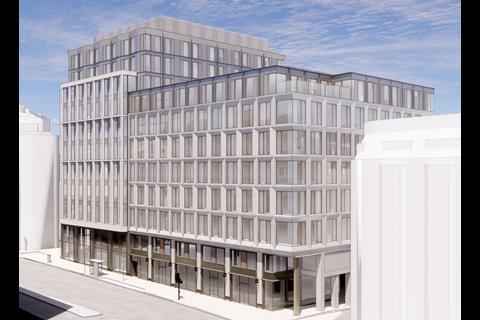
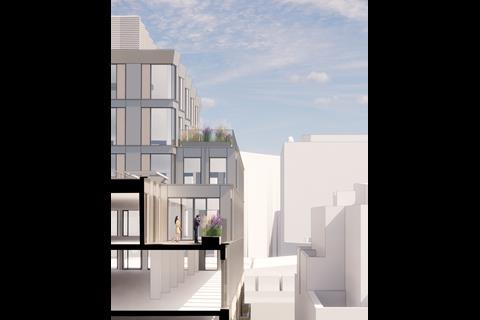
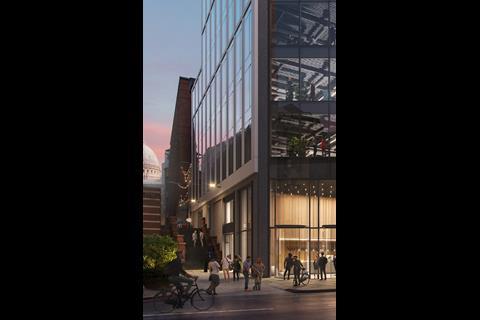

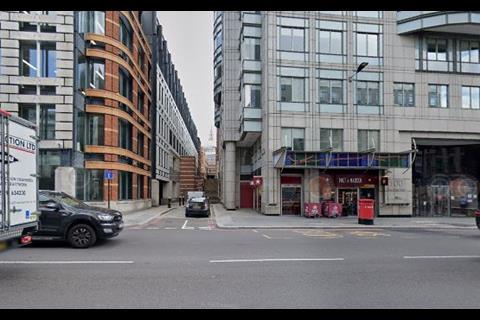








No comments yet