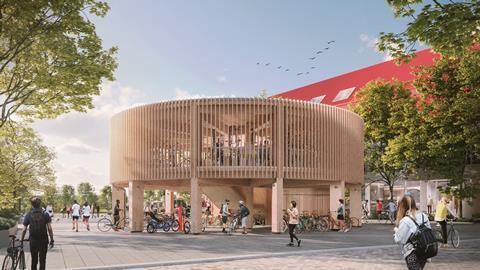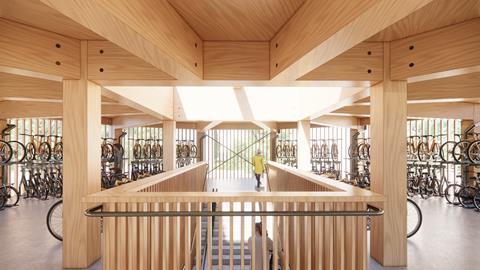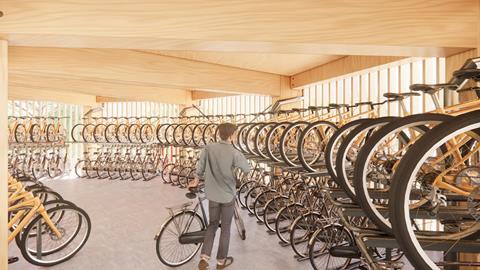Two-storey structure at Oxford North innovation district inspired by wheel spokes

Fletcher Priest’s plans for a timber cycle station at its £700m innovation campus in Oxford have been given the green light.
Inspired by wheel spokes, the two-storey circular pavilion will contain 191 long-stay cycle spaces at the 64 acre Oxford North district which has been master planned by the practice.
It is intended to serve three buildings at the campus, including the development’s flagship Red Hall building, which was designed by Fletcher Priest and is currently being built by Laing O’Rourke.
The pavilion has been designed for Oxford North Ventures, a joint venture between Thomas White Oxford, the development company of St John’s College, Cadillac Fairview and Stanhope.
Its radial structure has been designed based on timber’s construction characteristics, reducing the need for an additional structural material for stability.
Vertical timber battens will enclose the upper storey and provide views across the market square and a translucency which Fletcher Priest said will create a warm ‘lantern’ effect in the evening to enliven the surrounding area.

Fletcher Priest senior associate Philip Pryke said: “Our two-storey approach reduces the building’s footprint and the main enclosed body of the pavilion being raised off the ground will deliver views across the market square.
“It is about ensuring the building is visible and accessible from all sides meaning that, along with the A40 and A44 cycle improvements, the decision to cycle to and from Oxford North will be as easy as possible.”
>> Also read: Oxford life sciences scheme rejigged after discovery of ‘nationally significant’ nunnery remains
The building will include a power gully on the stairs to assist in carrying bicycles, along with ground-floor short-stay spaces and a bike repair station.

End-of-trip facilities will be in the basement of the adjacent Red Hall with 16 showers and changing facilities and an accessible provision at ground level.
Stanhope chief executive David Camp said the pavilion will act as a focal point at the centre of the Oxford North campus.
“This decision is great news for cyclists! Our project is focused on transforming local travel habits and making cycling more convenient and sustainable for those working and visiting in the future,” he said.
The project team for the pavilion also included Savills, AKT II, Hoare Lea, Gustafson Porter & Bowman, Pritchard Themis, Turner & Townsend Alinea, OFR Consultants, People Friendly Design, Gardiner & Theobald, and QCIC.
Other buildings at Oxford North include two blocks designed by Wilkinson Eyre and Gort Scott which were approved in September.
Phase one of the campus is scheduled to complete in the second quarter of 21025.
















No comments yet