Fletcher Priest, Wilkinson Eyre and Gort Scott behind designs for more than 40,000sq m of life sciences and office space at Oxford North site
Three more life science buildings at Stanhope’s £700m Oxford North innovation campus have been given the go ahead.
The buildings, granted detailed consent by Oxford council yesterday evening, represent nearly half of the 93,000sq m of laboratory and office space which will be built at the park.
Laing O’Rourke is building the Fletcher Priest-designed Red Hall on the site, a flagship 4,000sq m office block which was approved by the council in March.
This first phase of the campus, which also includes two further laboratory buildings with a combined floorspace of nearly 11,000sq m, is scheduled to complete construction by the end of 2025.
The three newly approved blocks comprise the site’s second phase plots A, B and C and include a four-storey, 11,000sq m laboratory and office building also designed by Fletcher Priest.
Plot B has been designed by Wilkinson Eyre and is a five floor global headquarters laboratory and office building with a floorspace of over 16,000sq m.
Plot C has been designed by Gort Scott and is a five storey global headquarters laboratory and office building of just over 15,000sq m, which is located at the centre of the campus opposite the Red Hall.
David Camp, chief executive officer, Stanhope said: “We are creating a life-enhancing setting for workers, residents and visitors which invites discovery, supports community and enhances well-being.
“We have been working hard to ensure that phase two provides much-needed advanced R&D lab and office buildings which have been purposefully designed for future life sciences occupiers giving them the opportunity to customise the fit-out to their requirements and providing spaces for everyone to enjoy.”
Charles Rowton-Lee, Savills head of commercial agency in Oxford, said the firm was already in discussions with potential occupiers.
“Demand for lab space in Oxfordshire is currently circa 1.2 million sq ft with just 5,000 sq ft of current supply,” he said.
“The delivery of Oxford North’s first five new lab buildings will be a significant boost for both local and global life sciences companies to accelerate their discoveries here in Oxford.”
The project team also includes AKT II, Hoare Lea, Gustafson Porter and Bowman, Alinea Consulting, Stantec, Savills, PFB, Reef Associates, People Friendly Design, BSG Ecology, and EDP.


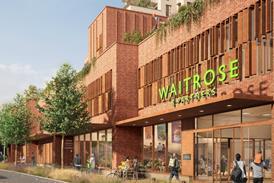
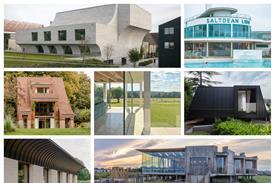
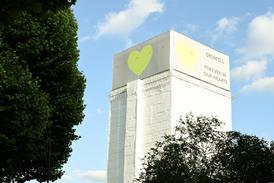
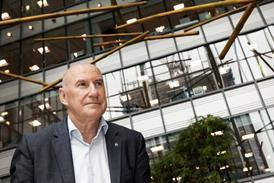



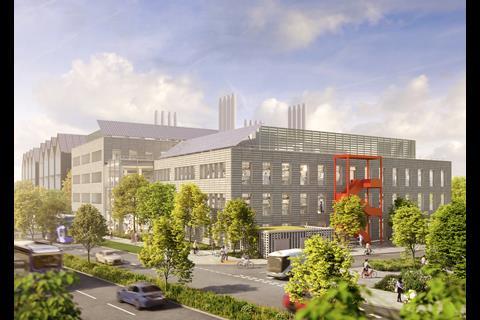
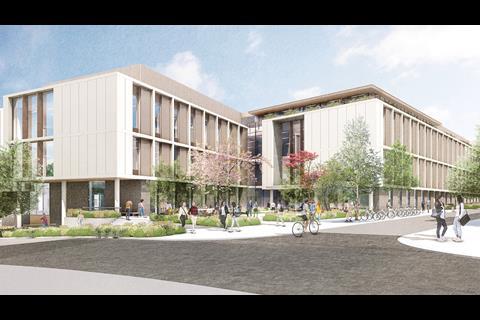
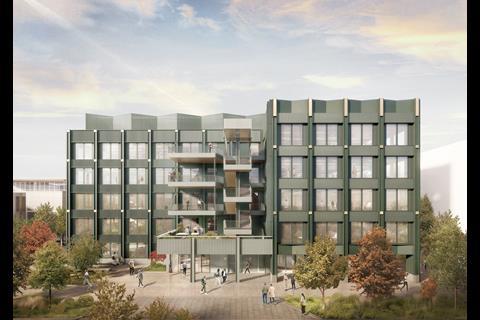







No comments yet