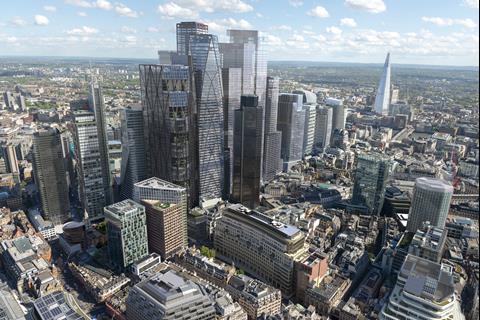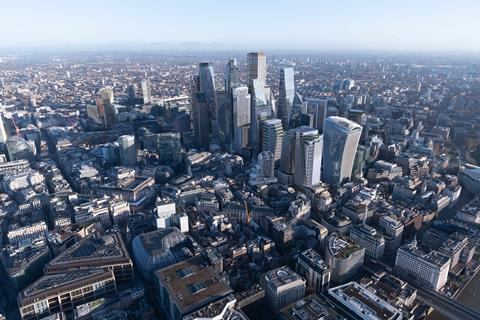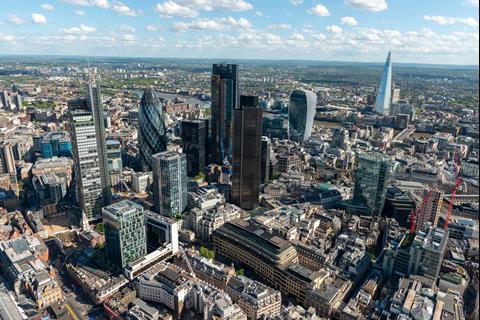Stanhope’s revised 1 Undershaft and Brookfield’s 99 Bishopsgate among new entries to Square Mile’s main cluster
The City of London has unveiled images showing how the Square Mile’s main cluster of towers would look if all approved schemes were built.
Several major schemes have been approved in recent months including Stanhope and Aroland’s 74-storey 1 Undershaft, designed by Eric Parry, which will be the tallest building in the City and the joint tallest in the country with the Shard when built.
RSHP’s 54-storey 99 Bishopsgate, designed for Brookfield Properties, was also approved by the Corporation in January, while a row of towers along Gracechurch Street have been signed off within the last few years.
> Also read: RSHP’s new tower at 99 Bishopsgate approved with plans to start construction next year
The CGIs, which contain all major office schemes which the City has approved or resolved to approve over the past decade, show the scale of the transformation that could come to the cluster over the next few years.
The City’s policy chairman Chris Hayward said: “The City of London is the greatest city in the world. A global economic powerhouse, an ancient city and a centre of collaboration and innovation for the hundreds of thousands of people who work here every day.
”These new images clearly illustrate the ever-changing nature of London’s incredible skyline and that the Square Mile’s real estate sector is robust and thriving”.
The City has a target to build more than 1.2 million sq m of office space by 2040, much of which is expected to be contained within new buildings in the cluster.



















No comments yet