New schemes in Creechurch neighbourhood to face tighter planning rules if councillors vote in favour of proposals next week
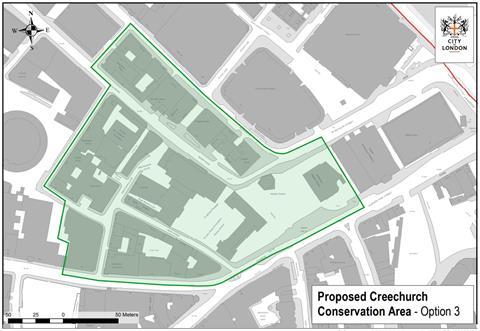
The City of London is poised to approve a new conservation area in the shadow of the Gherkin which will tighten planning requirements for new schemes in the area.
Councillors will vote next week on the proposed Creechurch conservation area, which would be located in Aldgate on the edge of the Square Mile’s eastern cluster of towers.
If approved, developers and designers of sites in the neighbourhood will be under greater pressure to ensure projects do not clash with a group of historic buildings backing onto the eastern edge of Foster & Partners’ 2003 tower.
The network of narrow streets around Creechurch Place is described by the City of London’s planning officers as a “richly historic” district comprising a “critical mass” of characterful late Victorian and Edwardian warehouses.
In a report recommending the establishment of the new zone, the planning officers said the area is of “sufficient architectural or historic interest to be considered to be special”.
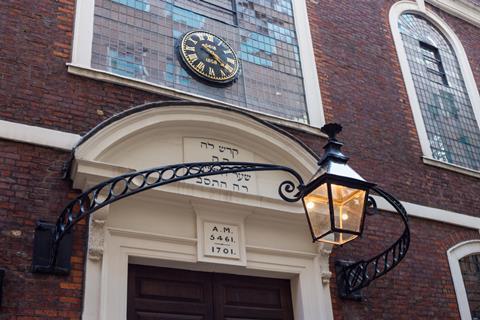
Of particular significance is the Bevis Marks Synagogue, built on Creechurch Lane in 1701 to the designs of Joseph Avis, a Quaker who had worked with Christopher Wren.
The oldest synagogue in the UK and the only synagogue in Europe to have held regular services continuously over three centuries, it is considered by officers to be tangible evidence of the Jewish community’s historic connection with this part of the Square Mile.
Other historic buildings include the unusual Holland House, a 1916 office block clad in faience tiles that represents a rare transitional style between Art Nouveau and Art Deco.
Also mentioned is the surviving grade II-listed stone arch of the early 12th century Holy Trinity Priory which is currently embedded in the lobby of a WeWork office at 77 Leadenhall.
The diversity of historic uses and range of buildings representing different faiths mean it is “highly desirable to preserve the architectural charisma and sense of history” in the area, according to officers.
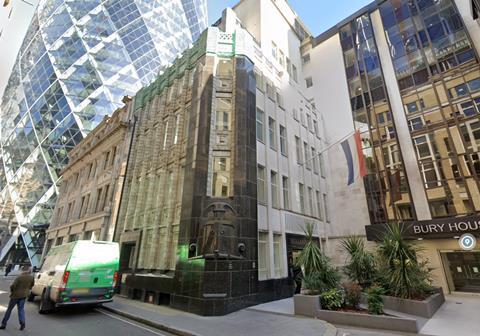
Planning guidance states that the character and appearance of a conservation area is a “significant material consideration in any proposals for alteration or redevelopment of sites within the area, requiring considerable importance and weight to be attributed to the desirability of preserving or enhancing the character or appearance of that area.”
Demolition of unlisted buildings and structures within the area would also be brought under the control of the City planning authorities, and there would be tighter controls over erecting advertisements and works to trees.
Following the decision of the committee, the proposal would be taken to the Court of Common Council for final approval in Spring 2024.
Next week’s council meeting follows a two month consultation held earlier this autumn which received 976 responses, said by officers to be a “welcome and unprecedented level of engagement in a City conservation area proposal”.
There are currently 27 conservation areas in the City, with the most recently designated being the Barbican and Golden Lane conservation area in October 2018.


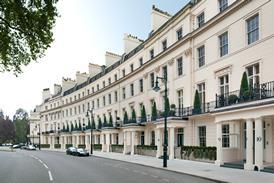
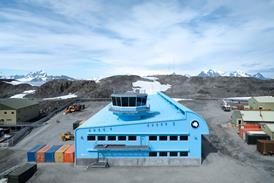
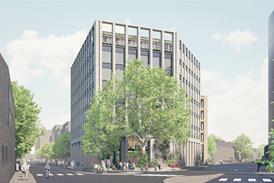











2 Readers' comments