Office next to Barbican estate to be transformed into 174 co-living homes
AHMM’s plans for a retrofit of a 1950s office building next to the Barbican estate have been approved by the City of London.
The proposals for 45 Beech Street have aimed to blend in with its surroundings with a series of round arches on its roof, mimicking the characteristic design motif of Chamberlin, Powell and Bon’s 1970s brutalist complex.
The eight-storey existing building fronts onto the Barbican tunnel and is almost entirely enveloped by the estate, emerging through an indent punched into the estate’s ‘ziggurat’.
Designed for developer HUB and Bridges Fund Management, the scheme will transform the site into 174 co-living apartments and ground floor commercial space.
> Also read: AHMM submits plans for Barbican-inspired co-living scheme
Shravan Joshi, chair of the City of London Corporation’s planning and transportation committee, said co-living schemes were becoming an important part of the mix for city living, especially for young people.
Retrofit schemes are also being championed by the City, which approved a ‘retrofit-first’ policy last year prioritising the refurbishment of existing space over newbuild options.
The City has previously announced an ambition for a “net zero Square Mile” by 2040, 10 years ahead of the government’s target for the rest of the UK.


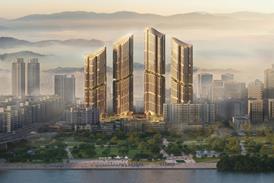

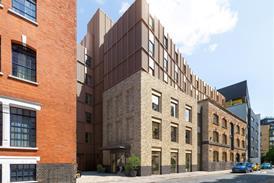




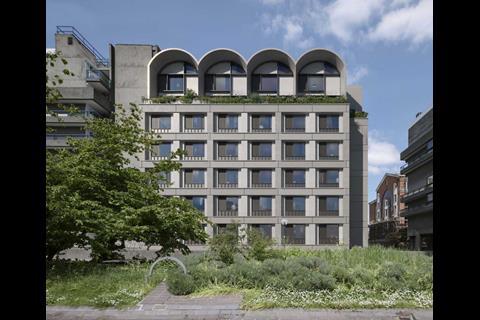
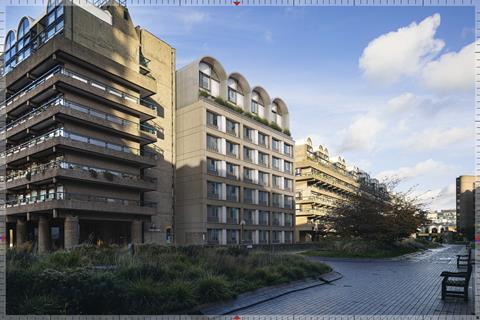
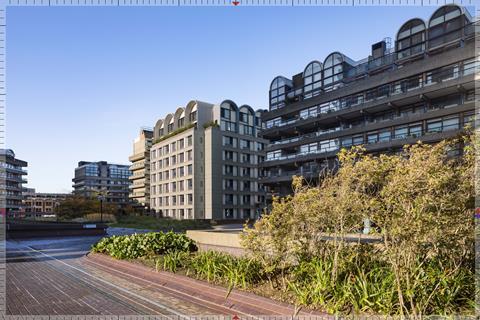







No comments yet