Shortlist for £145m Texas scheme also includes Johnston Marklee, Michael Maltzan Architecture, Nieto Sobejano Arquitectos, and Weiss/Manfredi
Organisers of the architectural competition to redesign Dallas Museum of Art have released images of the concepts produced by the six shortlisted teams.
They include proposals by David Chipperfield Architects and Diller Scofidio + Renfro, as well as those from Los Angeles-based practices Johnston Marklee and Michael Maltzan Architecture, Madrid’s Nieto Sobejano Arquitectos and New York’s Weiss/Manfredi.
Finalists in the US$175m (£145m) competition were announced in April, but their designs have only just been released – ahead of interviews with teams later this month and a final decision expected in August.
Dallas Museum of Art’s current main building was built in 1984 to designs by Edward Larrabee Barnes. The current competition is seeking ways to give the museum campus greater physical visibility and transparency, show visitors what is going on inside, and make the DMA more welcoming and accessible.
No designs were required for the first stage of the competition, with entrants asked to submit details of their approach, team composition and experience.
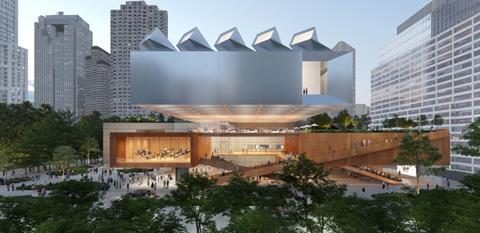
Competition organiser Malcolm Reading said the six teams’ sophisticated concept designs were created in just over nine weeks.
“The competition has inspired a creative flowering that is underpinned by contemporary commitments to sustainability, social equity, and the use of public space,” he said.
“In the decades since the museum was originally designed these themes have become paramount.
“They set the stage for an identity reshaped, for reinforcing and realigning the museum’s important role as the anchor of the Arts District and restructuring its connections to an endlessly changing downtown.”
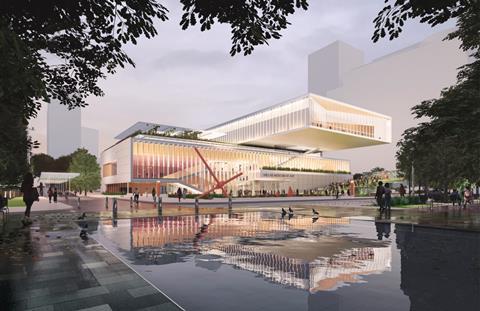
DMA director Agustín Arteaga said the museum was keen to hear public comments about the six proposals.
He said: “Each team has thought deeply about the museum’s civic presence, about an energised circulation. Where to put new galleries and how to weave in gardens and landscape? What elements should stay, what should go? What are views that will draw audiences? How do we get physically, intellectually, spiritually closer to art?”
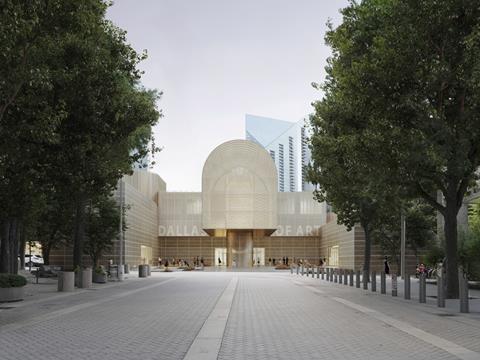
David Chipperfield is working with local practice Harrison Kornberg Architects, landscape architect James Corner Field Operations, exhibition designer Pentagram, structural engineer Thornton Tomasetti, services and lighting engineer Arup Services and sustainability consultant Atelier Ten.
Diller Scofidio + Renfro’s team includes landscape architect Michael Van Valkenburgh, MEP engineer Aruo, structural engineer LERA and exhibition designer New Affiliates.
More details on the final entries, including display boards, can be found here.
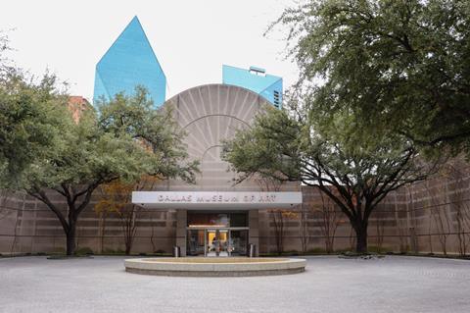









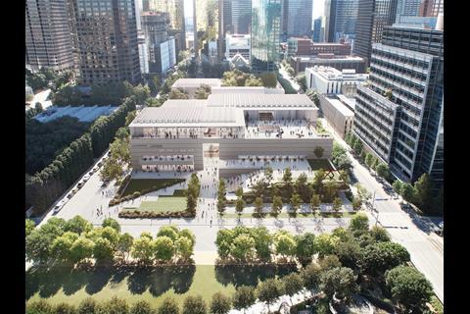
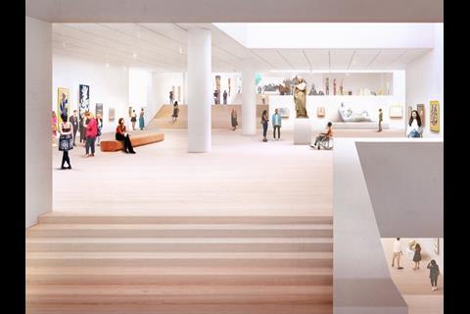
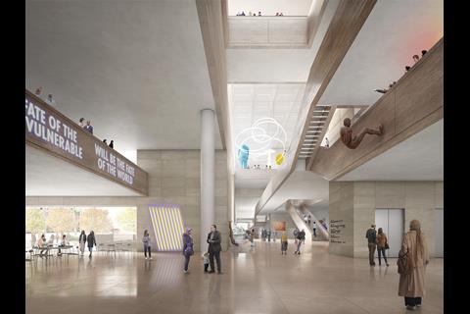
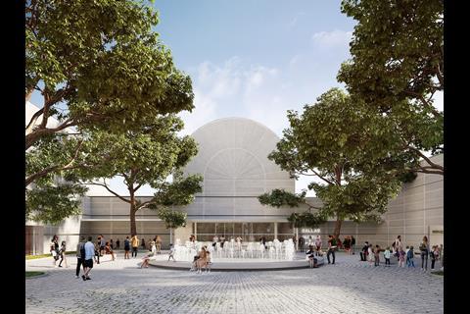

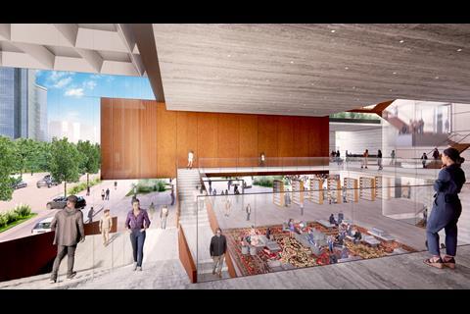
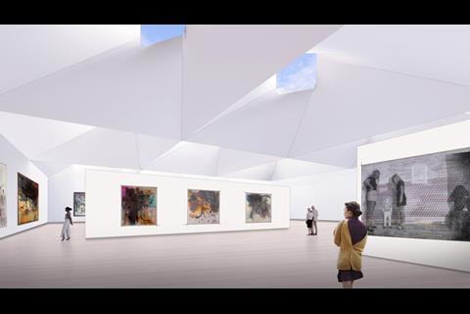
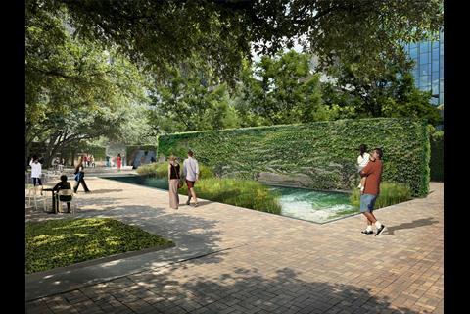
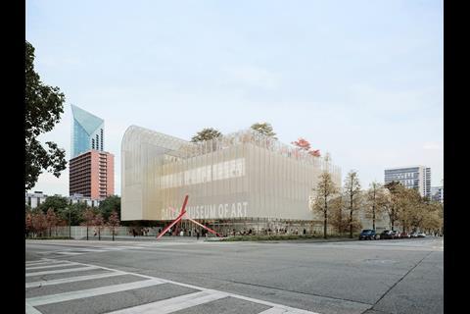
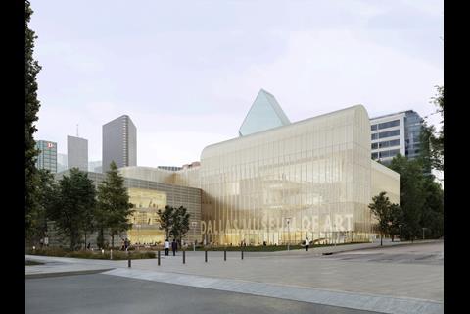

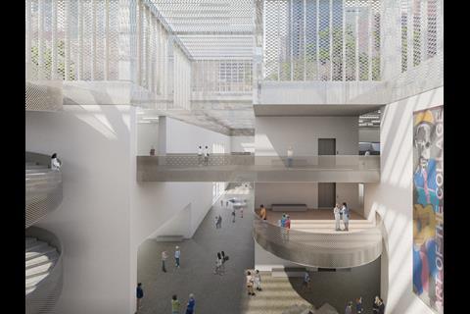
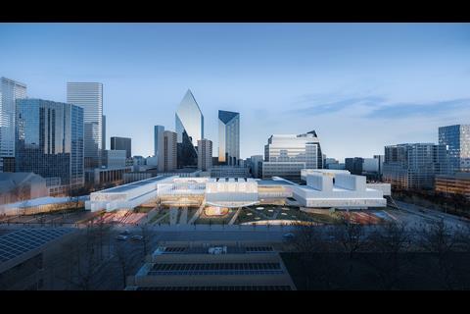
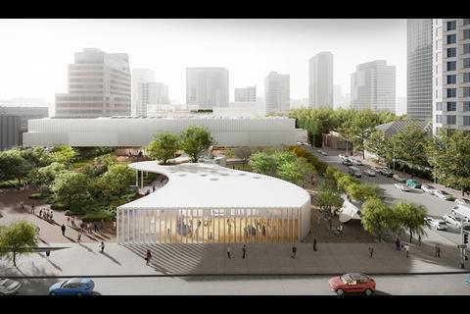
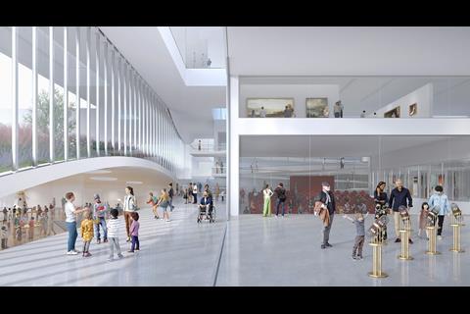
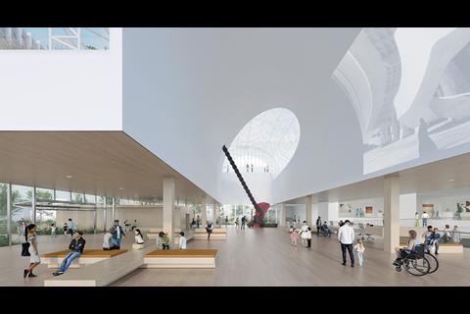
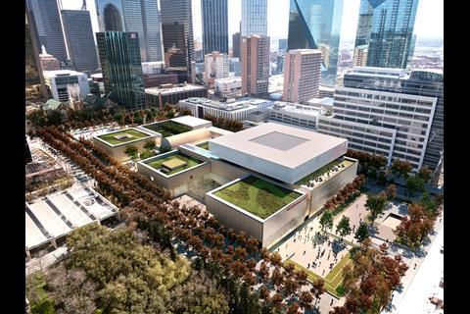
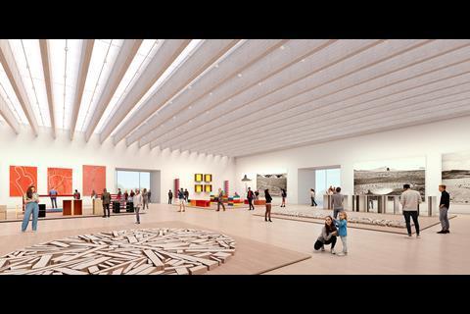
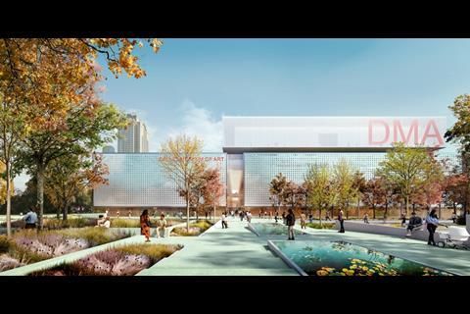
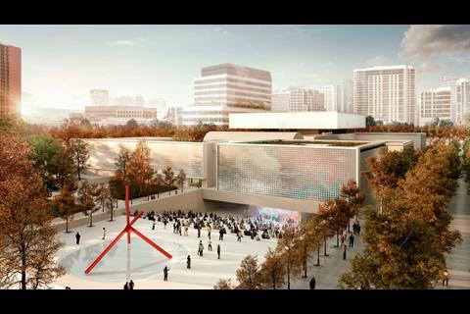
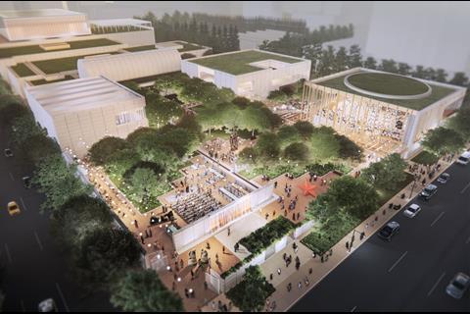
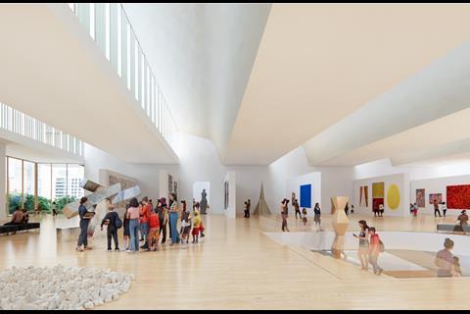

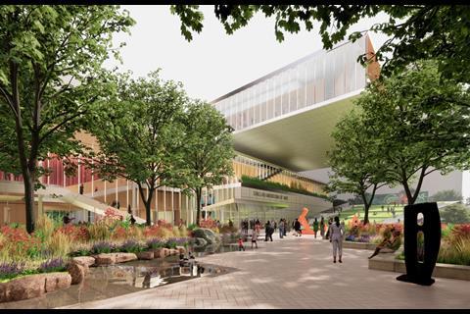

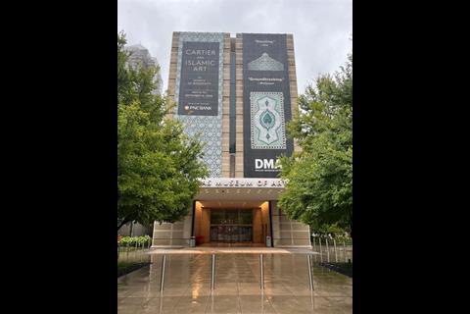
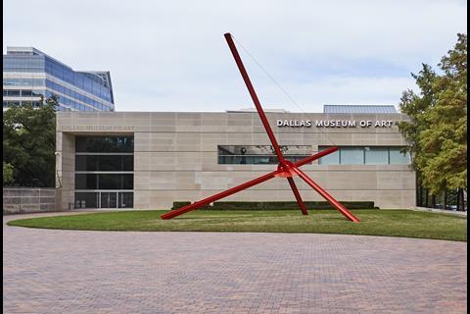







No comments yet