Allies & Morrison masterplanner unpacks ‘Olympicopolis 2.0’ as new round of consultation looms
The mid-project rethink that took 47-storey towers off the table for east London’s new cultural quarter at Stratford Waterfront has made the project better and more in keeping with London’s urban grain, according to masterplanner Bob Allies.
Speaking to BD after this week’s launch of the revised plans for the Olympic Park’s new cultural quarter – and the announcement of the BBC as the latest high-profile occupant – the Allies & Morrison founding partner said the scheme’s latest incarnation was “more cohesive” than its earlier version.
While the components of the plot – immediately north of Zaha Hadid’s London Aquatics Centre and bounded by the Waterworks River and Carpenters Road – have not changed, the proportion of space given over to new residential development against cultural facilities has shifted.
We’d like to be the architect and carry it on but we don’t have that commission yet
Bob Allies
That’s because of the furore surrounding the impact of SOM’s nearby Manhattan Loft Gardens on views of St Paul’s Cathedral from the west, which prompted a rethink on the height of residential towers originally proposed for the waterfront.
Allies said the result was that his practice’s designs for a new base for the BBC’s music-recording operations and the London College of Fashion – and O’Donnell & Tuomey’s proposals for a new Victoria & Albert Museum outpost and Sadler’s Wells theatre – had become more compact to accommodate the delivery of the scheme’s 600 homes in lower-rise blocks.
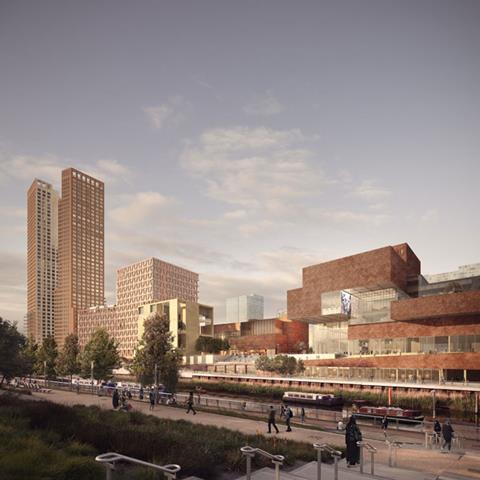
“We’re delivering exactly the same number of homes that we were previously. The density of the culture bit has gone up and the resi has gone down,” he said.
“We are more comfortable with the urban character of the site now. It’s less clearly a collection of free-standing buildings and more like a continuous terrace of buildings.”
Allies said that one of the reasons this was a good thing was because the Olympic Park’s quarters had “ill defined” boundaries, something that the latest incarnation of Stratford Waterfront would be a “more cohesive” response to, in a way that echoed the built environment’s interface with parts of New York City’s Central Park.
Originally dubbed “Olympicopolis” by then London mayor Boris Johnson, in recognition of South Kensington’s “Albertopolis” cluster of museums, kick-started by London’s Great Exhibition of 1851, Johnson’s successor Sadiq Khan has named the quarter “East Bank” as a nod to the South Bank.
The latest addition to the waterfront’s cultural line-up is the BBC, which will relocate operations from its Maida Vale Studios to the Allies & Morrison block originally earmarked for the Smithsonian Institution in 2022.
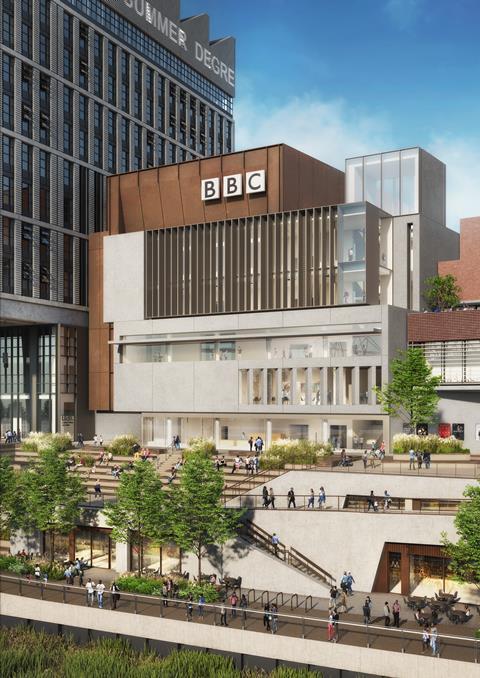
Allies said the corporation’s new building would offer three studio spaces, one of which would be big enough for orchestra rehearsals; a smaller space that would be used more for rock and pop; and one studio where guests could be invited for performances, as happens in Maida Vale.
“It’s not a performance space. The idea is that it will feel like you’re going into the working environment of the orchestra,” he said
“It would be a dreadful shame if it felt like it was a concert hall. It will be more like – say – a factory.”
Allies pointed to the London Symphony Orchestra’s St Luke’s rehearsal space on Old Street as an example of the kind of facility the practice was looking to deliver.
A new round of consultation is set to open on the latest incarnation of the Stratford Waterfront plans this weekend, with a planning application for the scheme expected to be submitted in the autumn.
Allies said the application would be a “hybrid” one, in which detailed consent would be sought for the development’s education and cultural facilities, and outline consent for the residential blocks, which are a mix of four higher-rise blocks and lower-rise buildings, delivered in two “city blocks”.
Allies & Morrison is responsible for the concepts for all but the scheme’s northernmost tower, which O’Donnell and Tuomey designed. He suggested that once a developer was confirmed for the scheme’s “deliberately complicated” residential element, they may choose to appoint different architects.
“We’d like to be the architect and carry it on but we don’t have that commission yet,” he said.
Allies said consensus on the scheme’s tallest elements being in the mid-20-storeys range was unlikely to change now, adding that he felt the most important element of the earlier proposals to have retained was the number of homes.
“It’s important that there are people living there in this quarter,” he said. “With 600 units you’re going to have around 1,800 people living there, and we felt that it couldn’t just be a cultural and education quarter.”
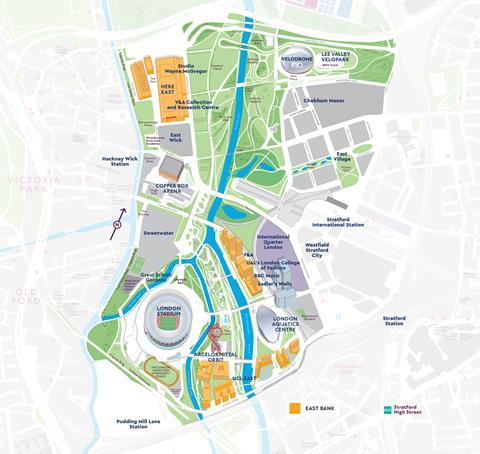









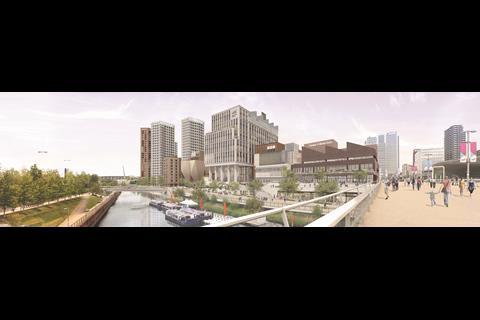

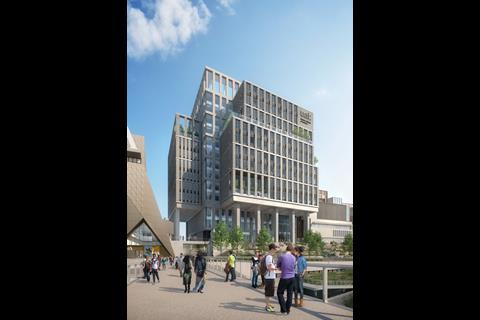
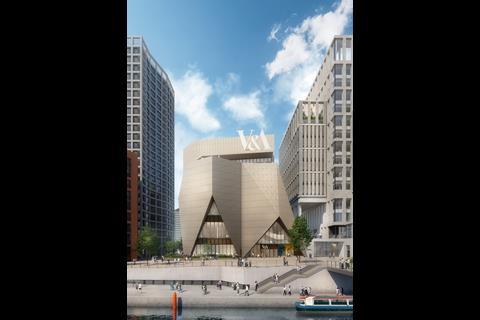
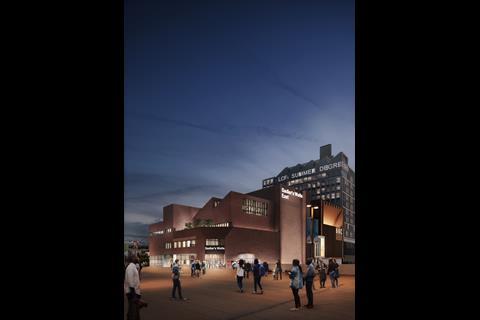

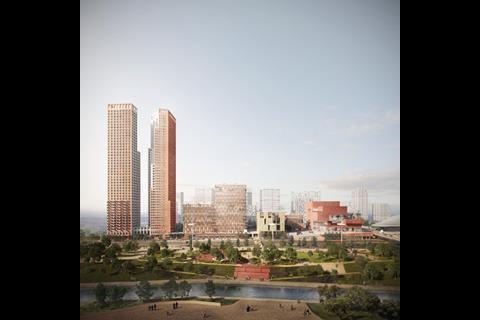





10 Readers' comments