East Bank culture hub gets detailed consent while housing towers receive outline approval
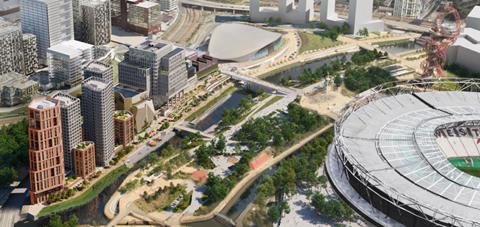
Allies & Morrison’s masterplan for the cultural- and residential-led regeneration of Stratford Waterfront have won the backing of planners at the London Legacy Development Corporation.
The practice’s proposals for 4.5ha chunk of OIympic Park north-west of the London Aquatics Centre, designed by Zaha Hadid, include a BBC studio complex and a fashion hub for University of the Arts London.
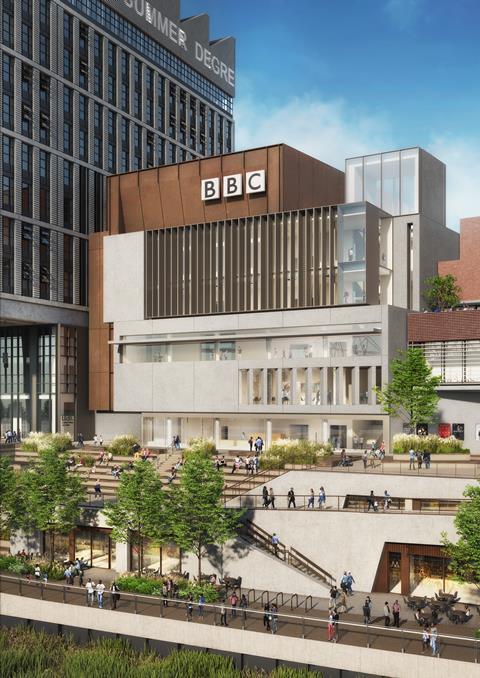
Also part of the masterplan for the “East Bank” district are new bases for Sadler’s Wells and the Victoria & Albert Museum, designed by O’Donnell & Tuomey, and a new bridge linking the area with Stratford’s International Quarter designed by Spain’s Camps Felip Arquitecturia.
Additionally, outline planning permission was granted for 62,800sq m of new homes – expected to equate to roughly 600 units – and 2,200sq m of shop and restaurant space for the northernmost part of the site.
A report to members of the LLDC’s planning decisions committee said the tallest element of the residential proposals could only reach just shy of 100m, which was in keeping with an illustrative proposal for a 27-storey landmark apartment building for the site.
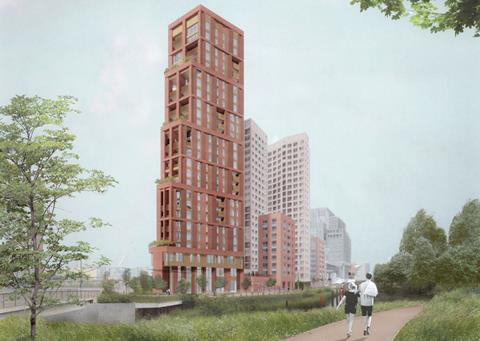
Recommending the proposals for approval, London Legacy Development Corporation planning officers said the overall development was a “significant component” of the transformational regeneration promised for the 2012 Olympic and Paralympic Games.
“The high-calibre, global nature of the cultural and education institutions proposed and their investment in the area both in terms of their activities and outreach into local communities would have significant and long-lasting benefit,” they said.
“The East Bank project as a whole is forecast to add £1.5bn bn to the local economy and would generate 2,500 jobs. It would also support the planned growth in cultural and creative industries which have a significant role in both the current and future economic growth within the Legacy Corporation’s area.”
Officers said the housing element of the scheme included planning obligations to make 50% of the provision “affordable”. However they accepted that while the tenure split proposed for the homes – 30% London Affordable Rent and 70% shared ownership – was “not wholly compliant with the local plan” for the area, it was acceptable in terms of the London Plan.
Newham council, which is the site’s host borough, objected to the proposals – principally because of the affordable housing provision, which it argued would not be targeted at families and would not meet the needs of borough residents.
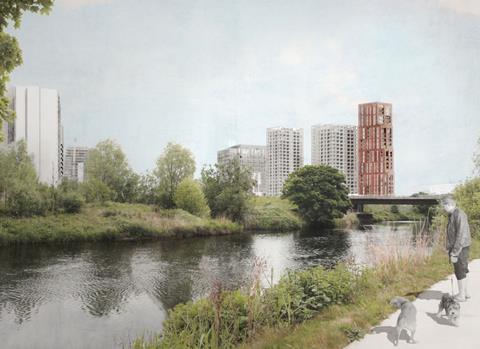
LLDC planning officers said draft heads of terms in relation to the planning conditions for the development dealt with the affordable-housing concerns.
They said the “considerable costs associated with the delivery of the new culture and education district” had a role in the “determination of the housing tenure mix”. They raised the potential for “viability reviews” to increase the amount of London Affordable Rent homes, “if possible”.
Officers added that the location of the high-rise elements of the scheme meant the towers would not impinge on protected views of St Paul’s Cathedral.
Allies & Morrison’s earlier East Bank proposals were sent back to the drawing board in 2017 after a row over the impact of SOM’s nearby Manhattan Loft Gardens block on views of Wren’s gem from Richmond Park.
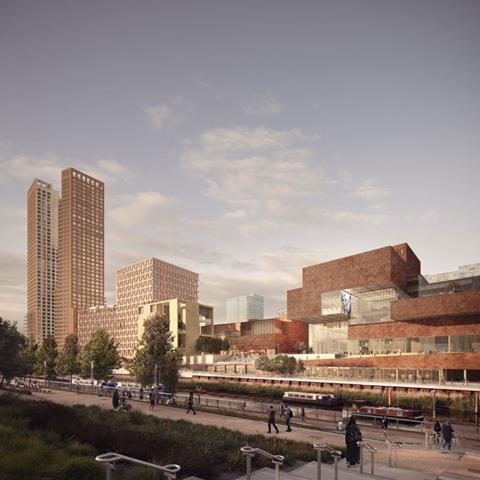









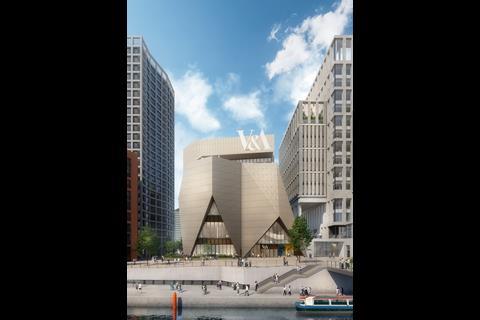
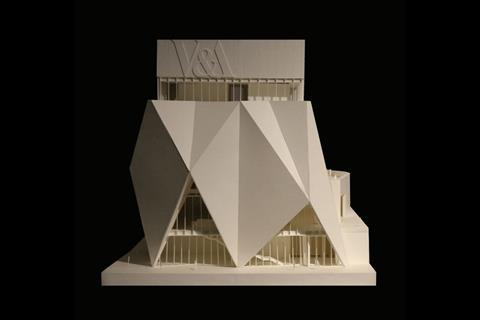
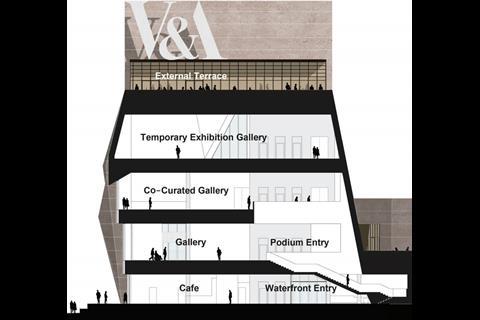
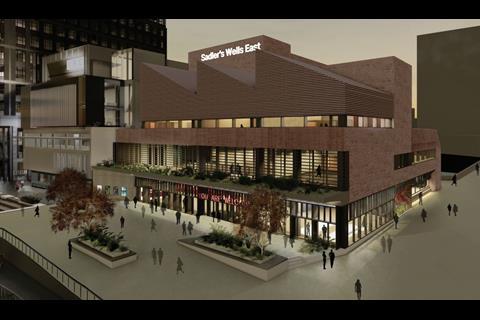
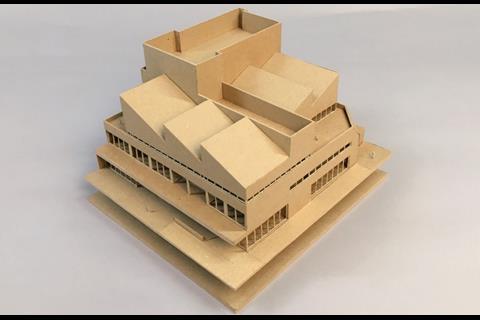
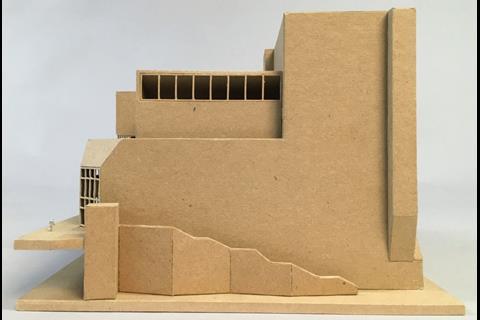
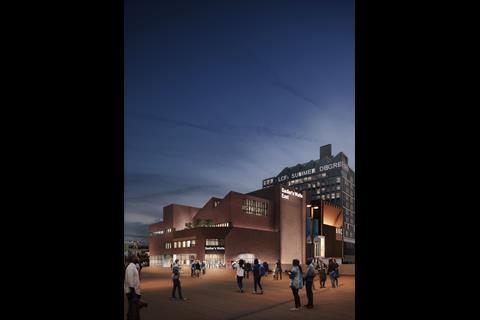
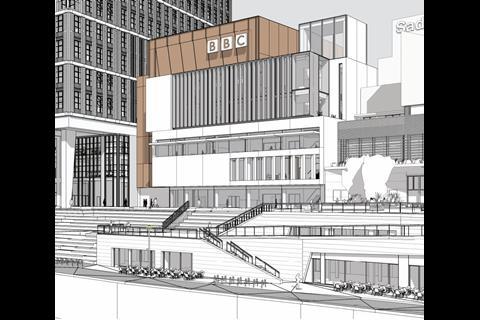
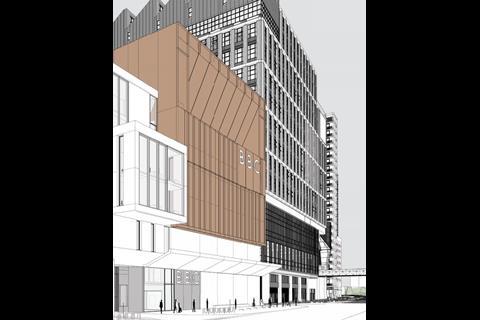

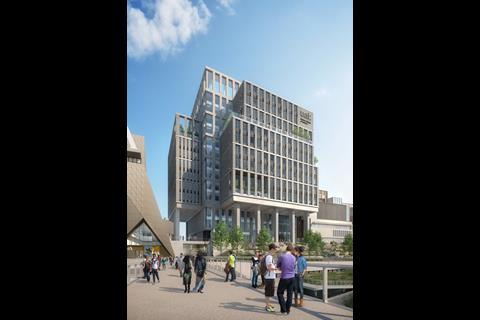
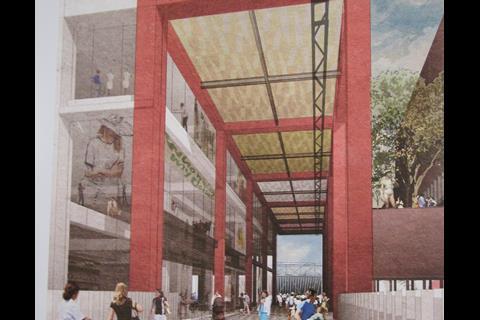
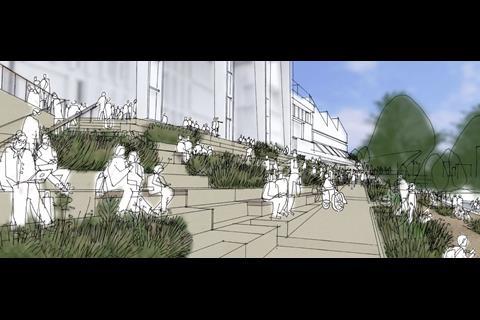
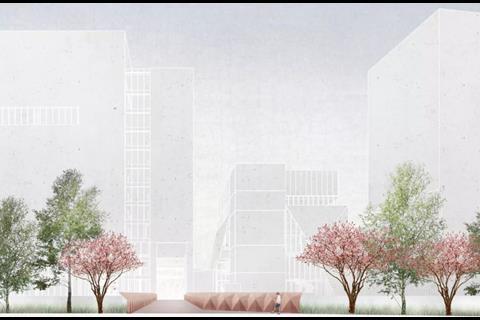
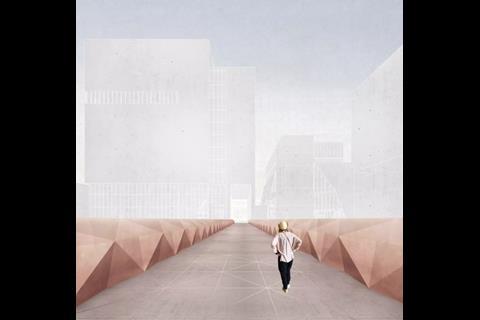


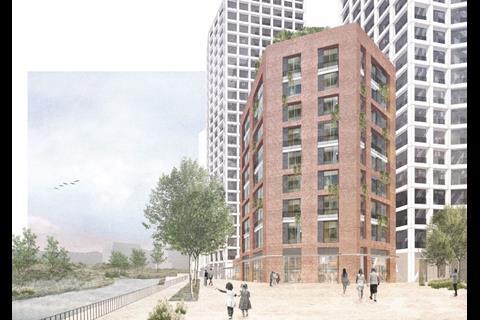
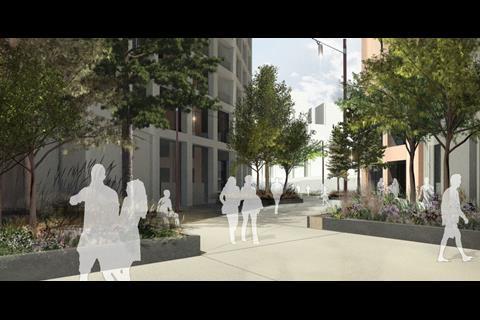
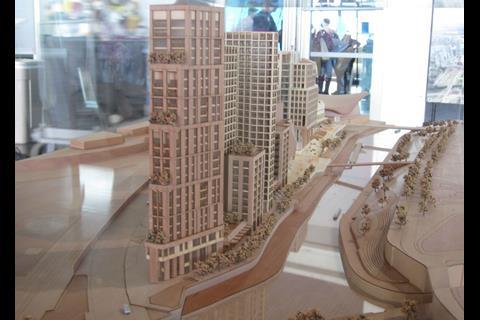
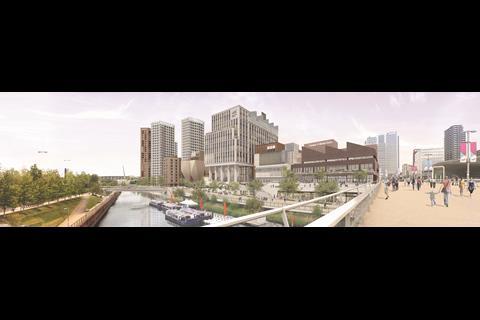

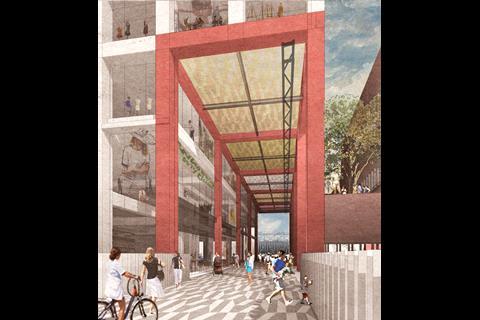








9 Readers' comments