The homes were designed in line with the architect’s “gap house” concept
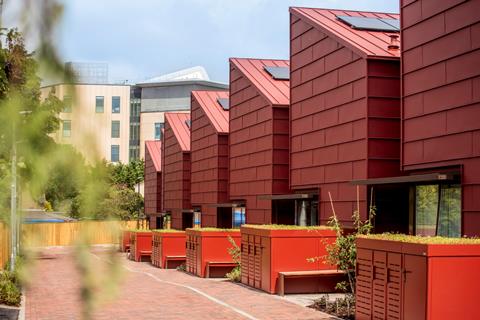
A scheme designed by BDP has regenerated a council-owned, disused garage plot into social housing.
The nine one-bedroom, two-storey homes on Bell Close, Horfield were built using modern methods of construction (MMC), with factory-made panels used to create the external walls of the homes.
The scheme was commissioned and funded by Bristol City Council and delivered by contractor Beard and structural insulated panel specialist Etopia.
All the homes have low energy lighting, high levels of insulation, minimal heating requirements and renewable energy generated by solar PV panels and air source heat pumps.
Their layout includes an open-plan kitchen-living area and a bathroom on the ground floor, with a bedroom and storage on the first floor.
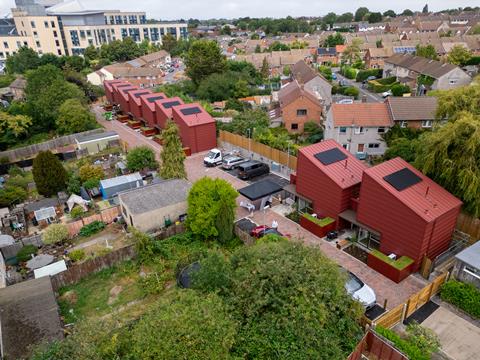
The installation of large windows aims to maximise natural light, while BDP says the entrance to each property has been designed to promote a “front porch culture” with green space and outdoor seating to “encourage social interaction and community cohesion”.
Barry Parsons, chair of the homes and housing delivery committee at Bristol City Council, said: “Using innovation and MMC, the Gap House concept has allowed us to build vital homes on a difficult site with limited access”.
BDP originally showcased its “gap house” concept design at the Housing Festival Expo in Bristol in 2018 as a proposed way of helping to address the affordable housing shortage.


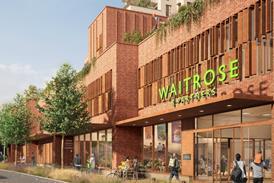
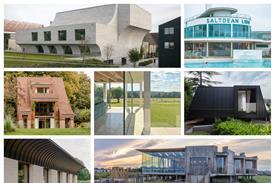
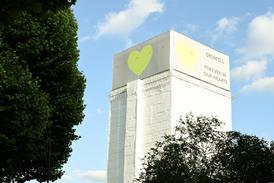
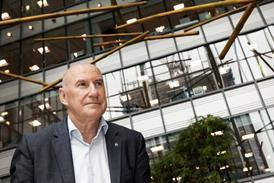










2 Readers' comments