Proposals to extend Blackfriars Road building for Italian furniture brand would almost double floorspace
Allies & Morrison has worked up proposals to extend a grade II-listed former temperance hall in south London with a four-storey timber-clad addition to the rear.
The practice’s plans for the former Sons of Temperance Friendly Society headquarters on Blackfriars Road would increase the building’s floorspace to 1,125sq m, up from the current 665sq m.
The designs, worked up for Italian furniture brand Pianca, would provide the client with a London headquarters featuring around 400sq m of office space and 400sq m of showroom space.
Allies & Morrison said its proposals would retain the rear walls of the existing building, which was designed by AC Russell and built in 1909-10.
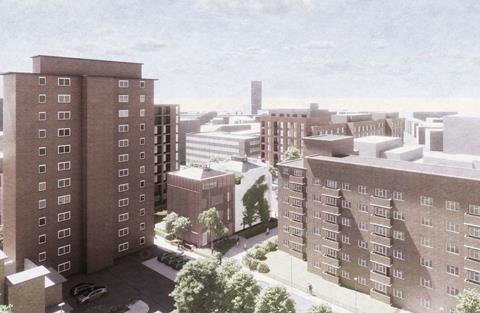
Under the plans the building’s existing rear-room meeting space would be relocated from the ground floor to third-floor level.
Southwark Council has set a target for determining the application by the end of January 2024.
In addition to Allies & Morrison, Pianca’s team for the project includes structural engineer Davies Maguire; energy, sustainability and services consultant Skelly & Couch; and QS Whitfield Construction Consultants.
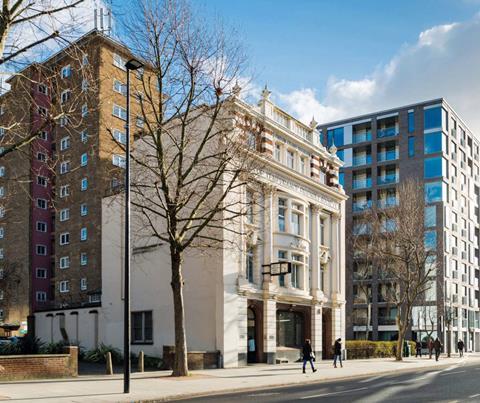


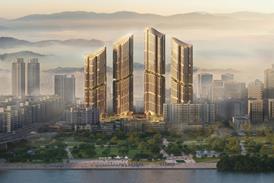

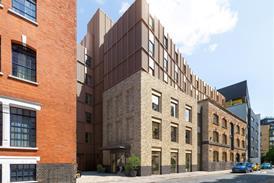




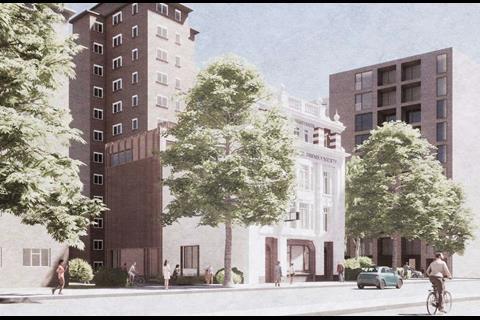
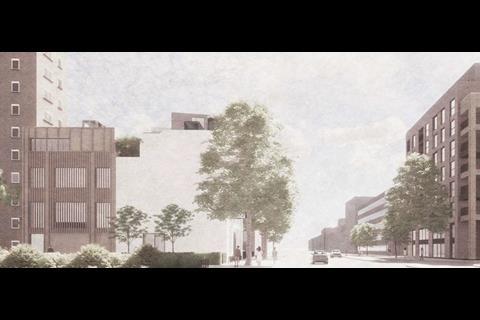
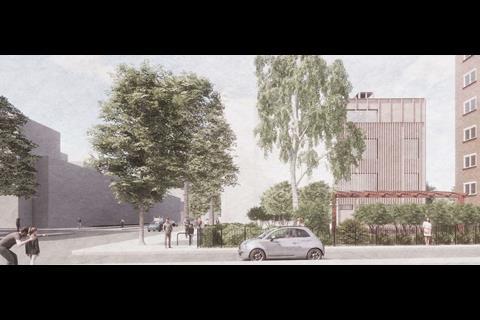
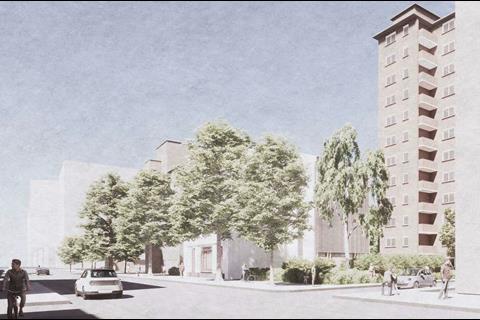

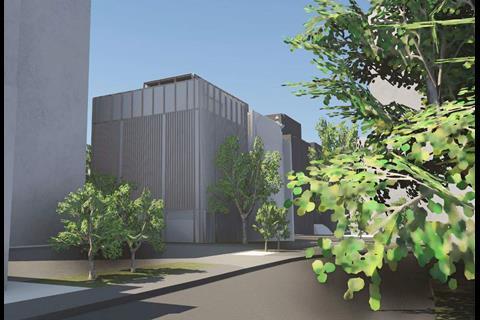

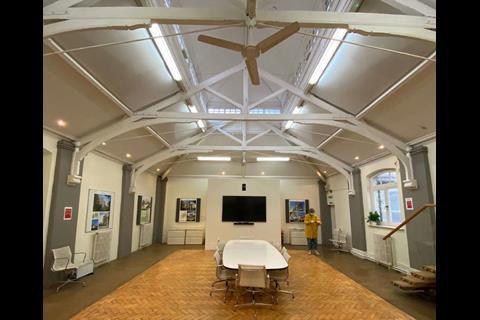
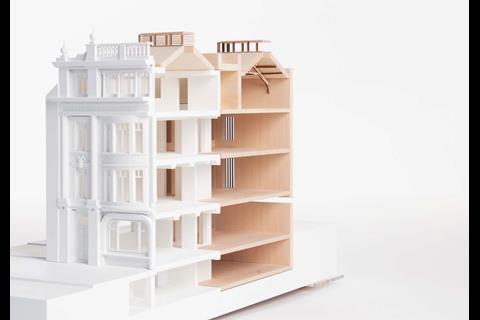
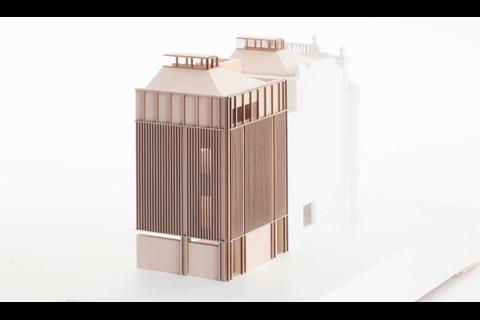
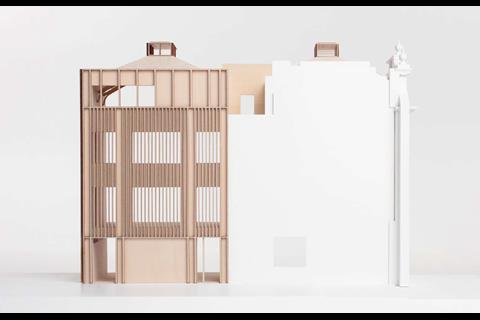







No comments yet