High-end student scheme would replace 1980s Chapman Taylor office building
Developer Dominvs Group has submitted proposals to replace a five-storey 1980s office building in the City of London with a 21-storey student housing development, designed by 3XN Architects in conjunction with executive architect TP Bennett.
The scheme would see the demolition of Chapman Taylor’s Friary Court building near Fenchurch Street Station, completed in 1984, which has around 6,870sq m of office space as well as a bistro and wine bar.
Dominvs’ proposals would deliver 780 student rooms and amenity space, along with around 3,100sq m of cultural and community space at ground-, first-, and second-floor level on the site at Crutched Friars. The proposals would be across Carlisle Avenue from Sheppard Robson’s recently approved Boundary House hotel.
Documents submitted to the City of London in support of the application suggest the new cultural space could provide a permanent home for the Migration Museum, which is currently based in Lewisham.
A letter from museum chief executive officer Sophie Henderson states that the organisation has a longstanding relationship with the family foundation of Dominvs founder and non-executive chairman Sukhpal Ahluwalia and sons Husnell, Preetpal and Jay Ahluwalia, who are principals.
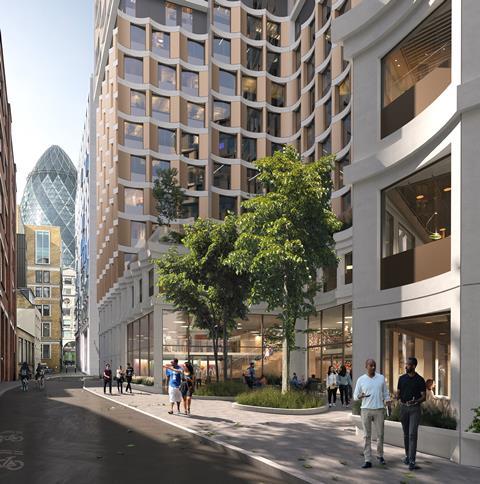
Henderson said the potential to site the museum at 65 Crutched Friars was “a very exciting opportunity” for the museum. She said talks were ongoing with the Ahluwalia family in relation to lease arrangements and the development of a fundraising strategy to support the museum for the long-term.
Henderson added that 3XN had designed the proposed cultural and community space for the project.
A planning statement supporting the application acknowledged City of London policies designed to ensure the provision of office space, however it argued that the current building at 65 Crutched Friars is in poor condition and due to be vacated by the existing tenant.
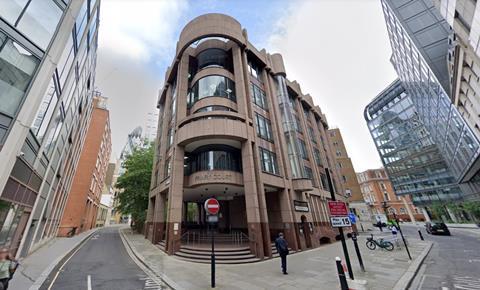
The document said the pipeline of nearby developments was providing new high-quality office space and Dominvs’ proposals would deliver high-quality student accommodation and a much-needed community and cultural offer.
“Whilst the proposed development does not provide commercial floorspace for office use, the uses proposed are employment generating uses and the development as a whole will provide a number of economic benefits,” the statement said.

It added that detailed pre-application discussions with City of London planning officers in relation to the height, scale and massing of the proposals had been fed into the submitted application.
The proposals are open to public consultation until 1 November. City planners are looking to determine the application by the end of the year.


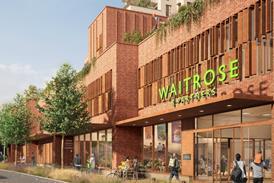






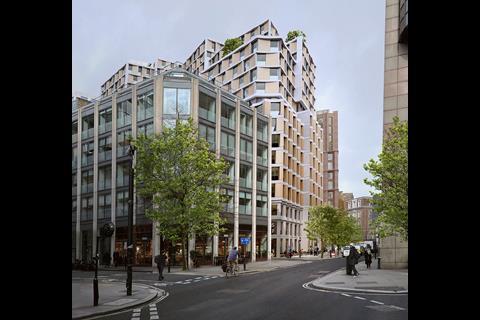
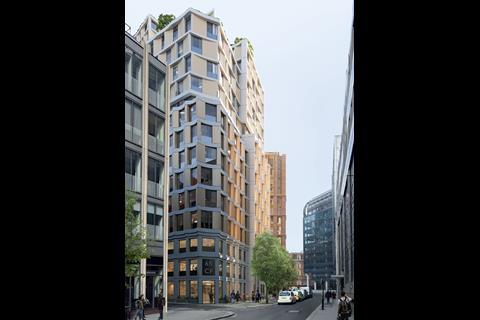
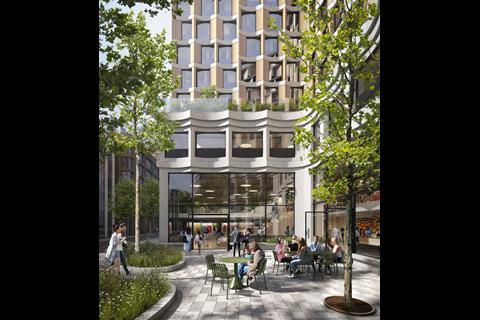
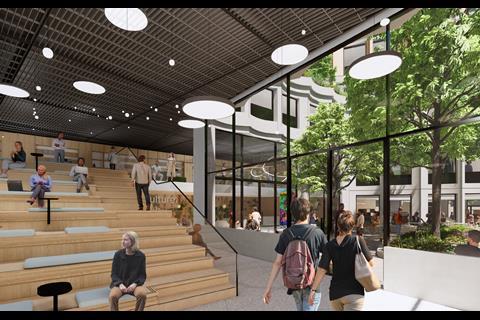

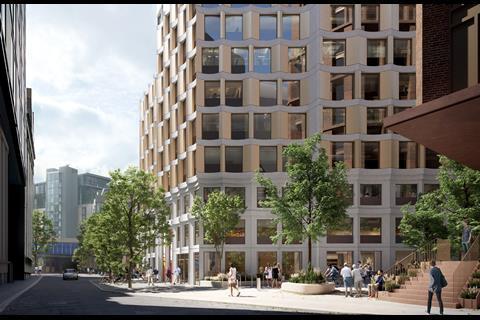

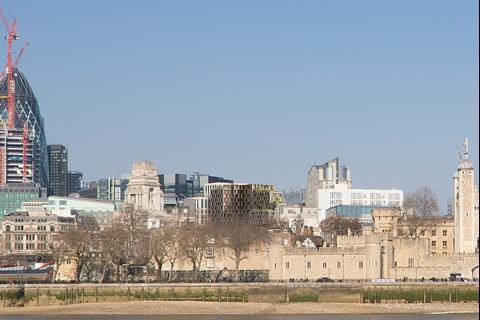

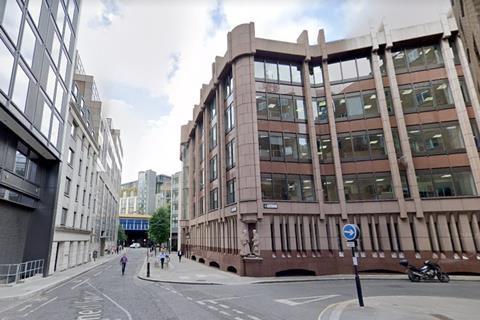







No comments yet