Approval paves way for demolition of 1960s glass-fronted building and 1980s former bank
Architect 3XN has been granted planning permission to replace a collection of mixed-use buildings a stone’s throw from the Tower of London with a new, unified structure.
The Copenhagen-headquartered practice’s plans will deliver a ground-plus-11-storeys building on a 0.32ha site at the junction of Mark Lane, Great Tower Street and Byward Street in the City of London. Orms will be executive architect for the project.
3XN’s proposals for client PBBE Mark Lane will provide 25,600sq m of offices and other commercial space, a pub to replace one that is currently on site, 330sq m of space designated for use as a heritage and cultural learning centre, and 3,853sq m of back-of-house space – including cycle storage.
The proposed gross internal area represents a near doubling of space compared with the current buildings on site, which include a 1980s-built former branch of Santander and a 1960s office development that was subsequently extensively updated with the addition of black glass.
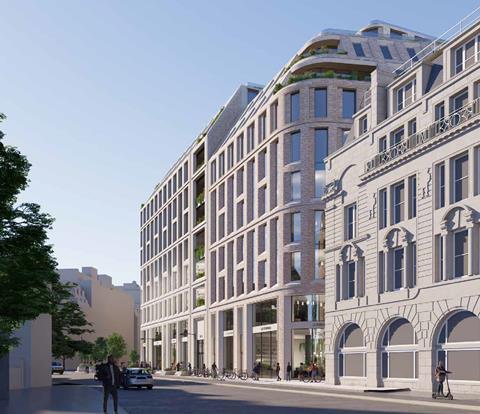
City of London planning officers approved the Mark Lane proposals in principle earlier this year using delegated powers. However, the approval has only been formalised this week after the plans were referred to Mayor of London Sadiq Khan.
A response from the mayor’s office said the height of 3XN’s proposals did not raise any strategic concerns, and that the public realm was considered “generally acceptable”.
It noted that neither government heritage adviser Historic England nor Historic Royal Palaces, which manages the Tower of London – a Unesco World Heritage Site – had raised objections over the proposals.

“It is considered that the proposal would result is less than substantial harm at either a low, or low to medium level to a number of heritage assets including the Tower of London World Heritage Site,” the report said.
PPE Mark Lane is a joint venture between Hobart Partners and PineBridge Investments.
As well as 3XN and Orms, the project team includes project manager Gardiner & Theobald, structural engineer AKT II and services engineer Atelier Ten.
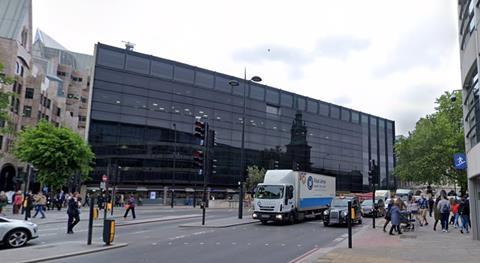









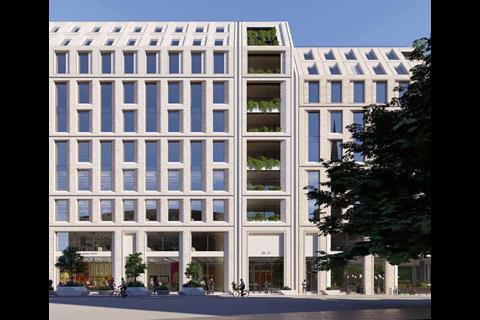

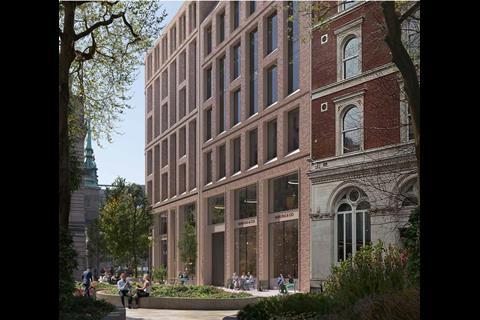

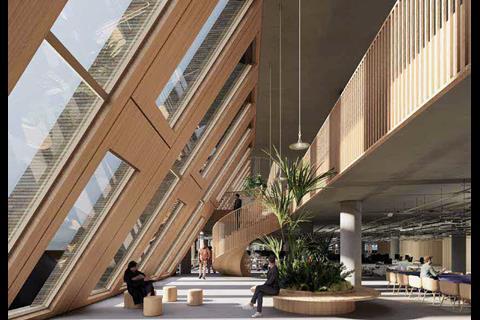
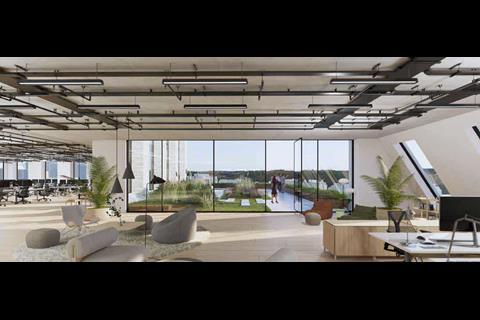
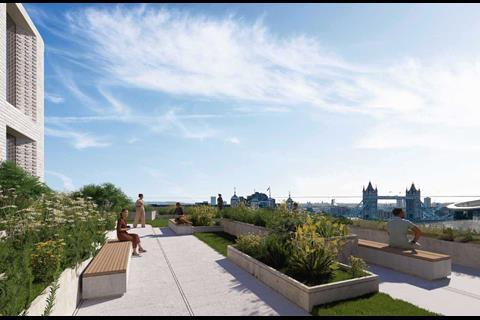
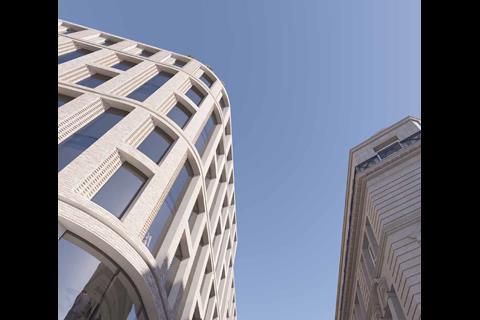
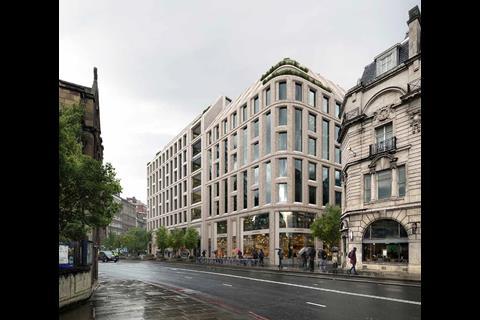
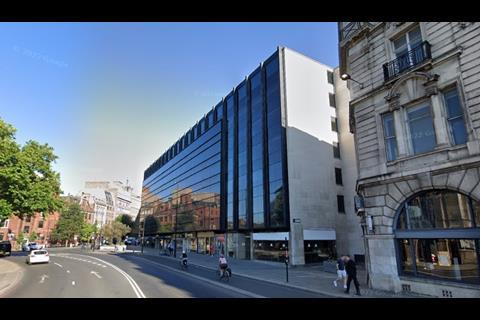








No comments yet