Edinburgh facility will support people with long-term health conditions to live life ‘on their own terms’
3DReid has submitted detailed plans for a new community health centre in the Edinburgh neighbourhood of Craigmillar.
The scheme, designed for Scottish charity the Thistle Foundation, will include a 140 sq m activity space overlooking a community garden, a communal kitchen, a craft and wood workshop with lots of natural light, a yoga and tai chi studio and meditation space.
Thistle specialises in promoting health and wellbeing in the community, and helping people with long-term health conditions “live life on their own terms”. It was founded in 1944 to provide homes for disabled ex-servicemen.
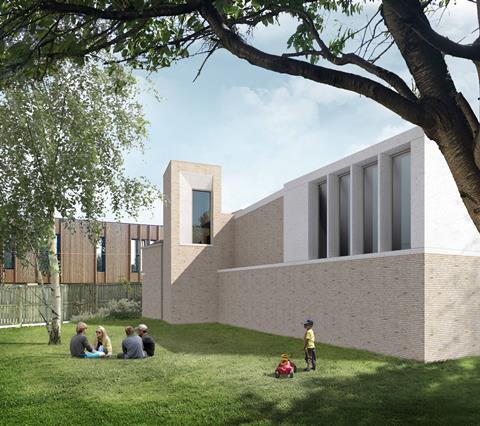
The new two-storey building will replace the single-storey “Garden Suite” structure that dates back to the 1950s in the Thistle estate, which features a range of listed homes from the late 1940s and early 1950s – and the A-listed arts-and-crafts Robin Chapel.
3DReid associate director Chris Dobson said the new Garden Rooms centre was the latest in a line of projects the practice had undertaken for Thistle, and that its design had been driven by a comprehensive community consultation exercise that had resulted in a “fantastically diverse” brief.
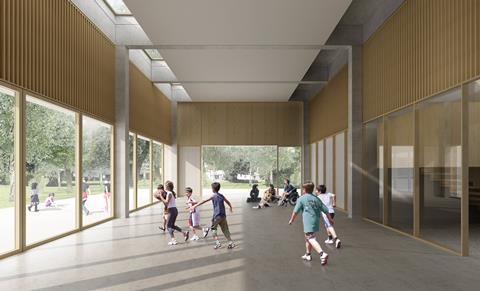
“The plan and sectional forms work hand in hand, creating individual spaces of distinct feel,” he said.
“Continual engagement with the outdoor environment is a key experience of the journey through the building, from the direct engagement between activity space and community garden, to the studio north-light of the workshop, the abstracted tree canopy of the yoga/tai chi room and the framed view of Arthur’s Seat from the meditation space.”
Dobson said the practice had sought to develop a proposal that celebrated the varied architectural styles of its surroundings and the local conservation area.









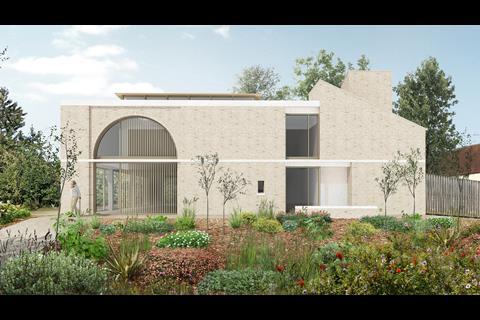


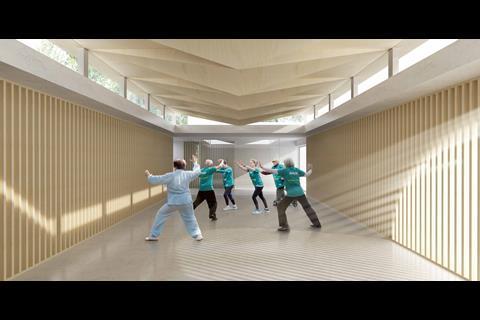
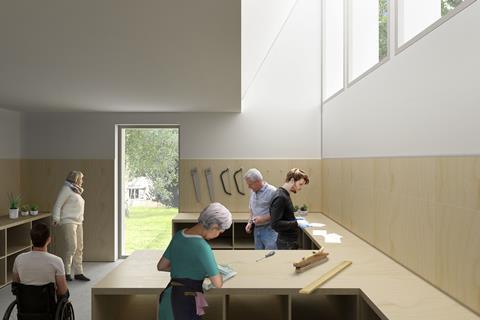
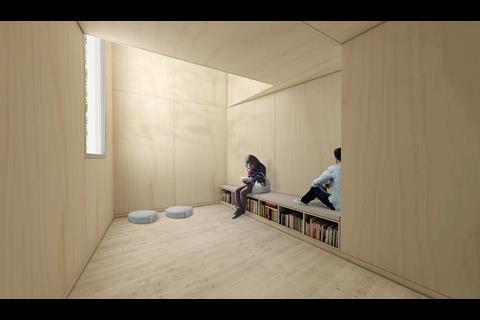







3 Readers' comments